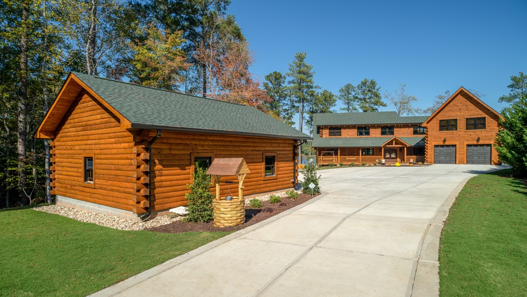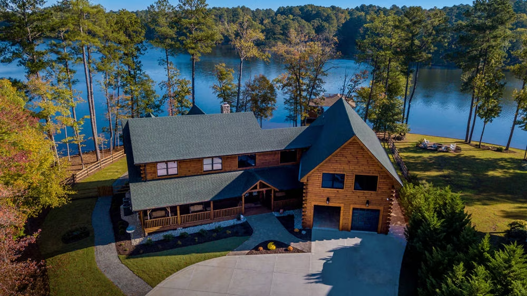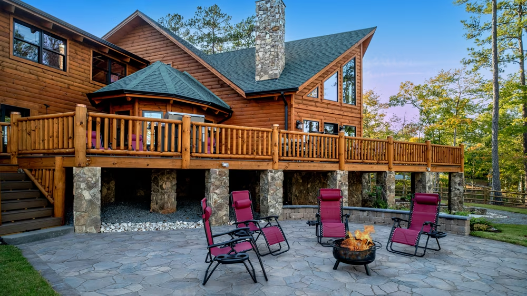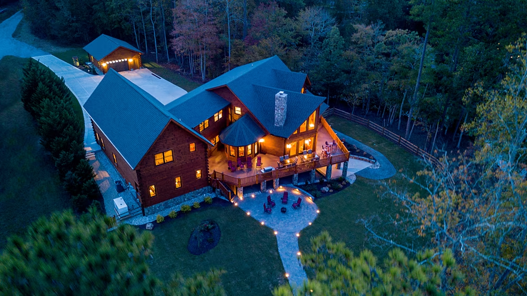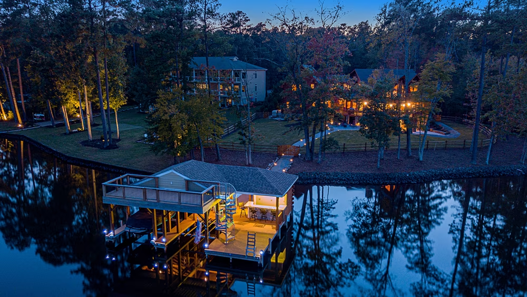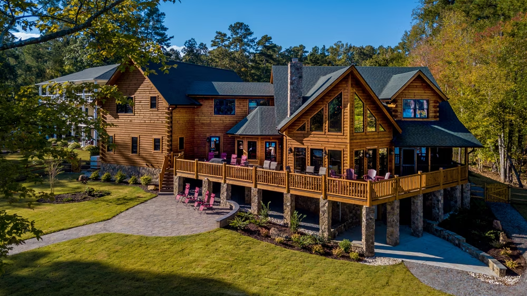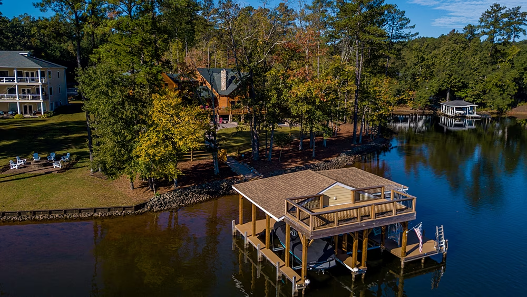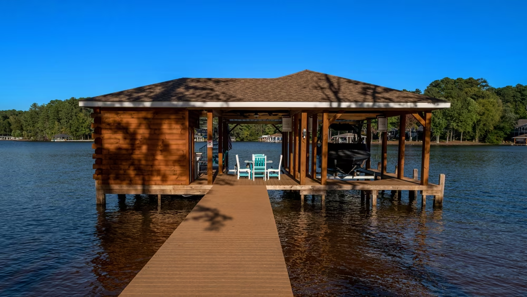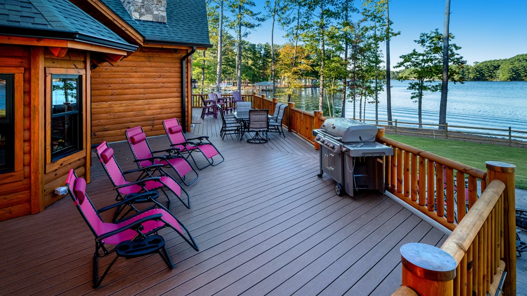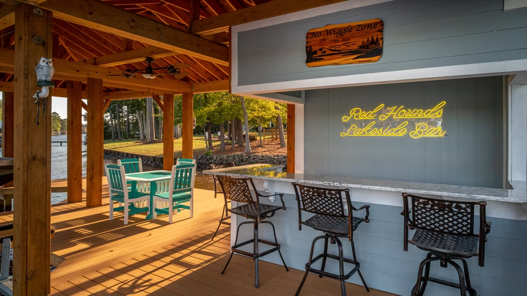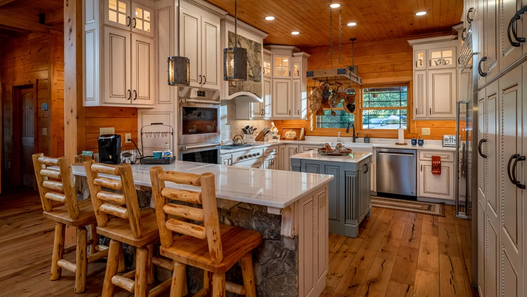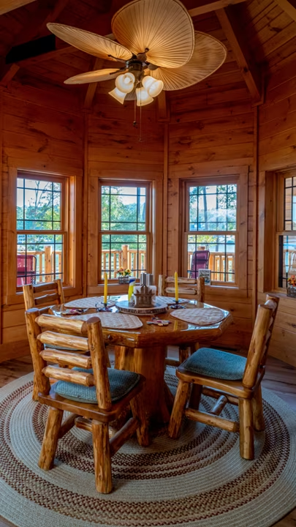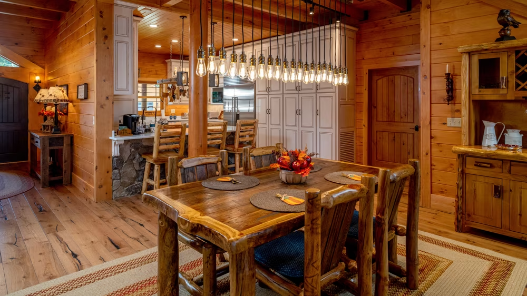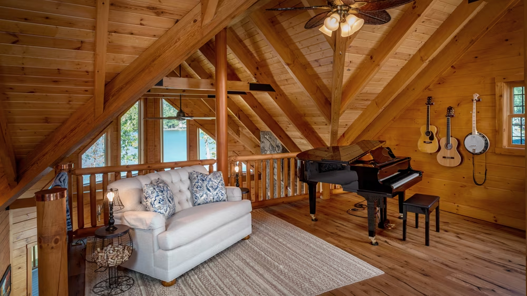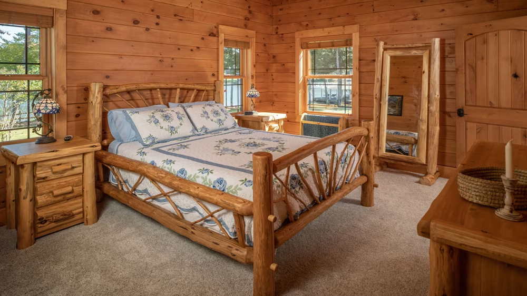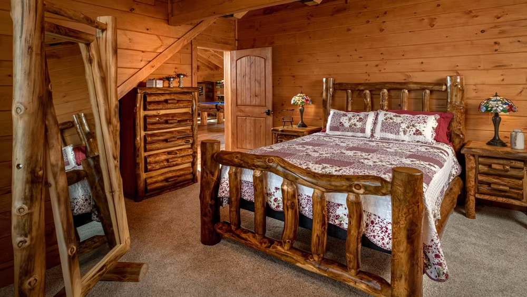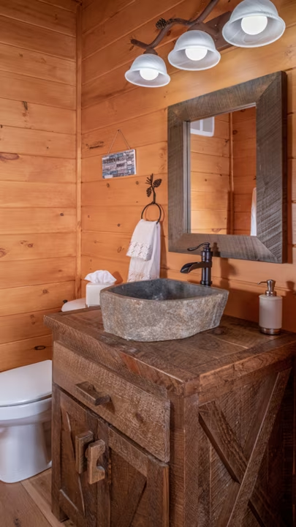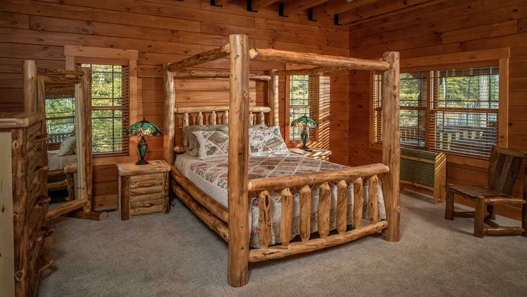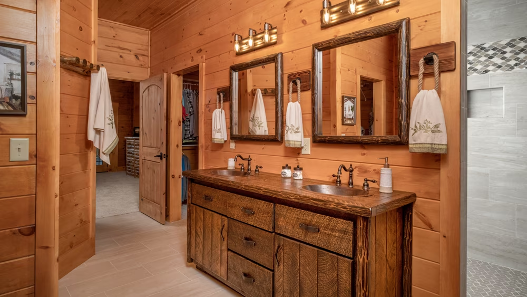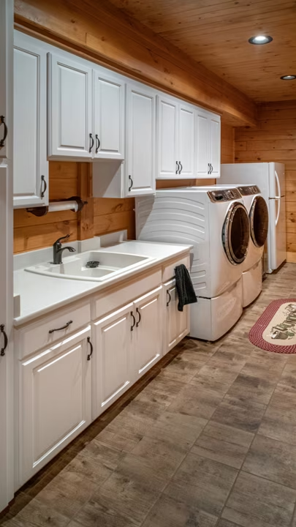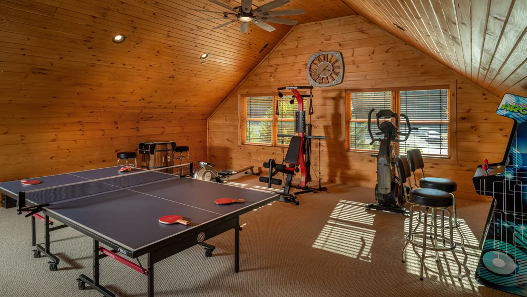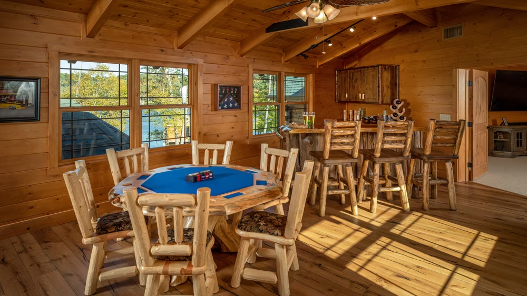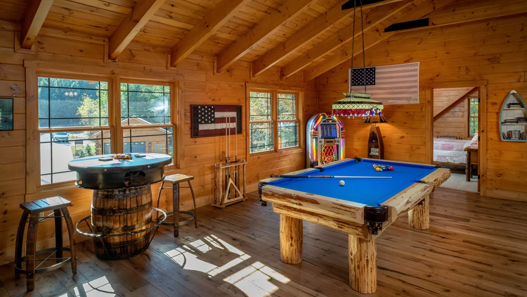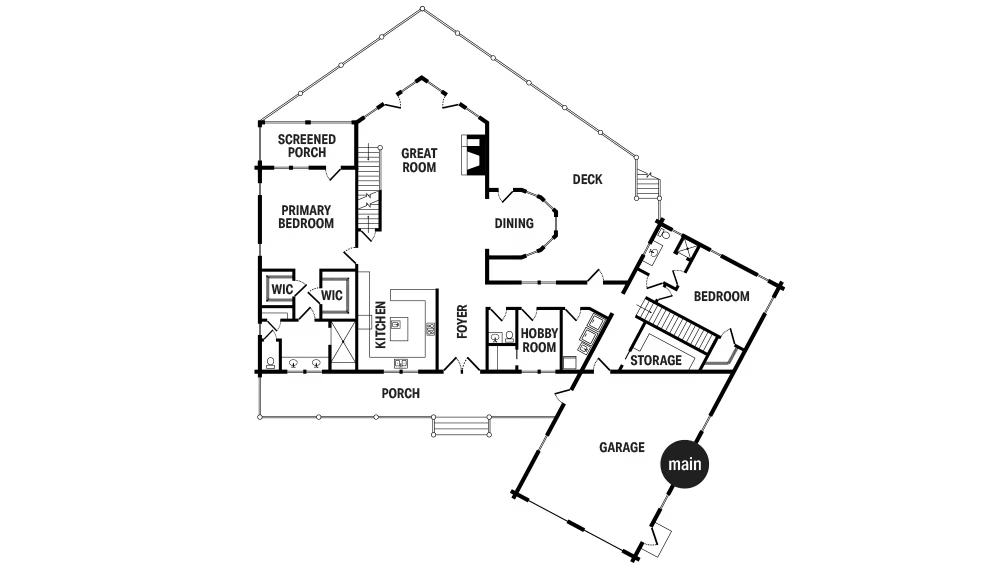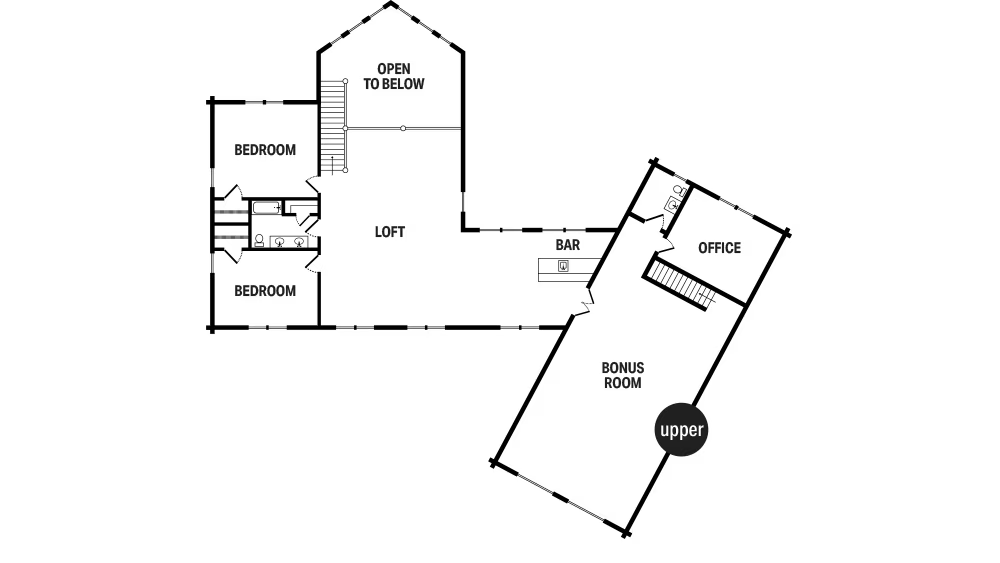Comfort is king — that was the unspoken rule that drove Will Hinkston and Diane Parrish as they were building their lakeside home as a retreat to share with family and friends. “We wanted it to be the kind of place where if you spill a drink, so what? You won’t find any white carpet dining rooms,” laughs Will.
Their desire for casual, cozy spaces also led them to choose logs for their weekend home, which offers easy, walk-out access to Lake Gaston on the North Carolina-Virginia border. “We wanted it to feel warm and homey, and since both of us have always liked log homes, it was a natural choice,” shares Diane.
Their plan selection turned out to be an easy decision, too. After choosing Appalachian Log Structures — they were won over by the company’s preparation of the logs, which includes kiln-drying and a borate treatment to deter pests, as well as an “open arms” approach to client relations — one of the company’s designs caught their eye. A two-story plan with a walk-out basement and a large prow front with a unique octagonal dining room served as a springboard. From there, change was the name of the game.
“Those two features, the prow front and dining area, were what really attracted them to that plan, and by the time we were done making changes, those were about the only things that stayed the same,” says Appalachian Log Homes consultant Walter Sturgeon with a chuckle.
The original plan rang in at 3,500 square feet, while the finished design is 5,800 square feet, plus an additional 2,200 square feet of basement storage. As a testament to their ingenuity, the couple and Walter made the expansion happen while working with the natural restrictions of a lake lot. “We had a very long and narrow lot with only about 80 feet to work with, as well as setbacks from the water and adjacent house,” explains Walter. “We took the original one-line sketch and rotated the garage at a 57-degree angle to make it fit.” Those logs were later cut on-site to ensure the angle was precise.
The uptick in size largely came from the couple’s decision to ditch the initial design’s plan for a basement with recreational spaces and, instead, use the second story for casual gathering. The couple tag-teams the story of how the new design came to be: “I was up one night working on the plans; it was around 2 a.m. when Diane walked in,” Will recalls. Diane continues the story, with a laugh: “I asked him what he was doing, and he said, ‘I just got rid of the basement,’ so I said ‘okay,’ and went back to sleep.”
Although, in the end, they did keep the lower level for storage — “You can drag the toys right in from the lake with no worries,” clarifies Will — the spotlight was now on the first and second floors, where the goal wasn’t simply to expand the square footage but to create welcoming spaces for family hangouts and year-round entertaining.
On the main level, an efficient, open layout with walls of glass ensure the interiors feel roomy, no matter how filled up they are with guests. A home office, a hobby room for crafts and puzzles, plus two primary suites round out the offerings.
Upstairs, two additional bedrooms share the floor with the open-air loft, which includes a bar in one corner, along with a baby grand piano and jukebox. On the opposite end of the floor, a bonus room added above the garage serves as a recreational space with a theater, table tennis and arcade machines. “All the noisy stuff,” says Diane.
The couple’s decision to include social spaces that would draw everyone together indoors during inclement weather or after a full day of sun is another testament to the couple’s desire to create a comfortable home that encourages connection. “Not every day is sunny at the lake, and we wanted people who come to visit to be able to have a lot of fun inside, too,” shares Will.
Diane says another benefit to bringing the recreational spaces upstairs was capitalizing on the lake views. “You can sit in the loft and enjoy the music from the piano and the views all at once,” she says.
Throughout the house, windows galore — 44 to be exact — flood the interiors with natural light and breathtaking views of the water. “We wanted the home to be open and cheery with an emphasis on the views,” explains Will.
To ensure they could spend more time enjoying the views and out on the water, the couple opted for low-maintenance fabrics and furnishings throughout the house, as well as composite decking on the rear deck, dock and on both levels of their boathouse, which includes half-log siding to match the main structure. “The biggest budget buster was those deck boards, but they’ll last,” Will says.
From top to bottom, the home has a palpable sense of solid construction. A collection of pillars clad in Kentucky fieldstone span the rear of the home along the walk-out basement, while massive timbers along the roofline reinforce the durable design.
“Sometimes, we would open a bottle of wine, and say, ‘I wonder how much this house weighs,” Will says, with a chuckle. “When we’re all 6 feet under, it will still be standing; This house isn’t going anywhere.”
Home Details
Square footage: 5,800
Bedrooms: 4
Baths: 3 Full, 2 Half
Log Provider/Designer: Appalachian Log Structures




