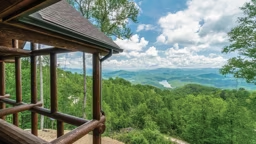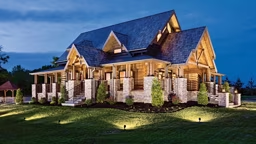
Eastern white pine siding gives the home a handcrafted look, down to the dovetail corners. There’s even a chinking groove, which Lawrence didn’t fill in, preferring to show more wood instead.
Lawrence admits he would have preferred a home using "those big handcrafted logs from British Columbia," but they were way beyond his budget. "I didn’t like the idea of stacking logs, but the cabin had to look exactly like a log home, with flat logs and full dovetail corners," he explains. "The eastern white pine wall logs are 1-inch thick by 12 inches tall. They came in long pieces that we cut to fit. Everything is tongue-and-groove, so they went together easily. It was actually fun to do, as well as affordable and manageable." Needing only a simple weekend place, Lawrence drew on his construction experience to come up with a compact yet efficient design. "I wanted the smallest house possible that would still be comfortable," he says.
The resulting plan is a cozy 1,315 square feet, configured as a simple rectangle, with porches expanding living space into the tranquil outdoors. The 415-square-foot loft serves as the couple’s master suite, which enjoys a sitting area outside the bedroom that overlooks the great room. "It’s a weekend place, so it doesn’t need a lot of storage space," Lawrence points out. "And if I built it for someone else, I’d put the master bedroom on the main level, especially for a retired couple, to save them going up and down stairs. But this works fine for us."

A stone-veneer breakfast bar divides the dining and kitchen space. Lawrence trimmed the door to the porch, as well as all the home’s windows, with rough-sawn cypress. He also built the knotty alder cabinets and installed the honed granite countertops.
Lawrence not only built the home himself, but also finished it, showcasing his carpentry skill and love of wood. He built the cabinets and doors from knotty alder, used 4-by-12-inch cedar treads for the stairs, installed Brazilian cherry flooring and trimmed the windows with rough-sawn cypress. Not everything is wood, however. "I wanted to use twigs for the stair and loft railings, so I started looking around the mountains for mountain laurel, but I got frustrated and decided to make something myself," he recalls. He already had a metal shop, so he hand-forged some wrought iron spindles. They turned out so well that he formed another business, The Iron Twig.

A roomy porch is a favorite place for the Smiths to take full advantage of the home’s wooded setting at the foot of a mountain.
Besides the satisfaction of building the entire home himself, when he’d finished, Lawrence discovered an additional benefit: energy efficiency. "It’s a tight house," he notes, pointing out its R-40 walls, R-60 ceiling and R-50 insulated concrete foundation.

A barnwood bed in the master bedroom fits perfectly with the hand-finished wood walls and ceiling. A small closet provides adequate storage for a weekend home.
Home Plan Details:
Square Footage: 1,315 (as shown)
Bedrooms: 2
Bathrooms: 2
Builder/general contractor: Landmark Log Homes of Western North Carolina (800-474-8124; landmarkloghomes.com)
Log provider: Landmark Log Homes (877-875-1154; landmarkloghomes.com)




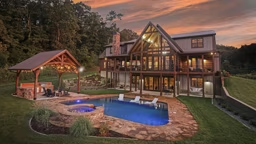
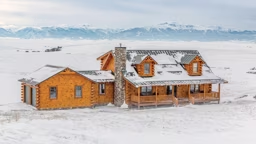
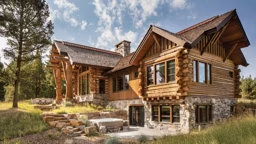
_11868_2022-11-04_11-41-256x288.avif)
