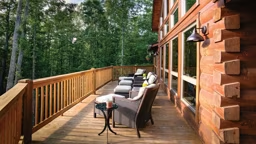 Mike considered using faux stone for his fireplace, but eventually decided on native river rock for the oversized hearth. "I wanted to build a large fireplace, without sacrificing the cozy feel of the room," he says.
Mike considered using faux stone for his fireplace, but eventually decided on native river rock for the oversized hearth. "I wanted to build a large fireplace, without sacrificing the cozy feel of the room," he says.

The Nearys built this log pergola as a refuge from Maupin's hot summer sun. It features a sunshade cloth overhead and Jeld-Wen French doors.
Team Work
Designing and building the Nearys' log home was truly a family project. The journey began back in 1999, when Mike purchased a sawmill in Maupin, a small town in central Oregon known for little more than river rafting and fishing. He bought the sawmill so his crew could have a place to work indoors on the Disney Fort Wilderness project. The adjacent land, an expansive ridge that overlooks the Deschutes River, came with the deal.

Patti's choice of vintage bedroom furnishings matches the relaxed, down-to-earth theme of their home.

Mike built the sturdy island, which features a laminated top crafted from leftover Douglas fir logs stained with dark Watco and Danish oil.

Patti made the stained-glass piece that hangs in the window of the upstairs guest bathroom. Light lodgepole-pine cabinetry blends perfectly with the practical Formica countertop.
Natural Woman
When it came to the home's interior, Patti took the reins. She designed the country kitchen, including the textured walls and the hammered-copper inset behind the stove. She also chose all the home's furnishings, and lighting and made all the window treatments herself, not to mention the shower curtains. "I learned how to use a lot of power tools in the process," says Patti with a satisfied grin. "You're a little bit humbled when you get around machinery like that. Needless to say, you have to pay attention." "The whole project was a blast," says Mike, who explains how they finally got power to the house at the end of the yearlong building period. "I got to take a year off from sitting behind a desk, and we had the time of our lives." "It just felt like home instantly," adds Patti. "The warmth of the wood surrounds you, and you feel really safe here. The second our guests walk through the door, they can't help but feel at home, too." For more information on the Nearys' building project, check out the May 2006 issue of Log Home Design.
Home Details:
Square footage: 2,800
Log provider: Oregon Log Home Co.
Designer; general contractor: Mike Neary




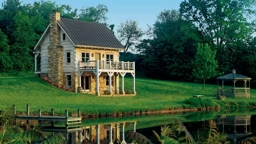
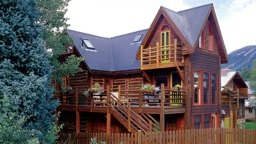
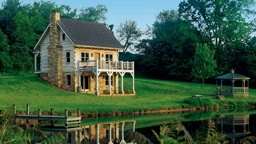
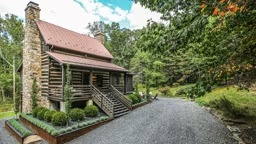
_11868_2022-11-04_11-41-256x288.avif)
