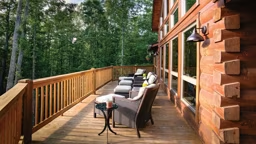Finding the perfect property for your cabin can be an ordeal. For Tom and Marilyn Waggoner, it was a wet and wild adventure — they hired a guide to raft them down Montana’s Swan River for a little fishing and to search for rural land. The exciting ride down the Swan provided the couple with several leads that met their criteria: It was important to not only see the river from the building site, but also to hear it. “I just love the sound of rushing water,” says Marilyn. “We found a few lots by water, but when we traveled to the sites by land, there was one site that stood out.”
A 30-acre wooded parcel was just placed on the market and the Waggoners jumped on it. “We bought it with a friend and divided it up — our portion was 10 buildable acres,” Tom says. “The other 20 acres had an little old cabin that needed restoring, and our friend restored it into his vacation home.” Tom and Marilyn had plans to build their home near the river and add a smaller guest home, but due to building codes and the lay of the land, the guest house was actually sited closer to the river. During the planning of the guest house, the Waggoners began their relationship with Walt Landi, a well-respected and awarding-winning home builder in Whitefish, Montana.
Landi’s company, High Country Builders, has a reputation for designing homes that blend with the surroundings by using materials that mirror the local colors, textures, and plant life. After the Waggoner’s primary home was built, plans for the guest cottage were soon in the making. Landi’s partner, designer Randy Kaatz, listened to what the homeowners wanted in this second project. “The Waggoners are art collectors and made it clear that displaying art was very important,” Kaatz says. “In addition to creating an efficient layout, I added a hallway near the office area that became the art gallery.”
The floor plan includes 1,970 square feet of thoughtfully-planned space. “Since it’s a guest cottage, we wanted each room to be multi-functional,” says Marilyn. The living room doubles as sleeping space with built-in beds that flank the fireplace. The bathroom is divided into three closed-off spaces for multiple users. There is an ample double sink vanity, private toilet space, and a separate shower/dressing room. “The kitchen was purposely kept small,” Marilyn says. “We didn’t want a gourmet-sized kitchen, but still wanted to provide all the amenities. Guests usually do most of their cooking on the outdoor grill.”
The cabinets throughout the home are made from hardwoods with red twig willow panels for an Adirondack look. The wide and deep farm sink is made of the same granite as the counters and built-in dining table. Streaked with woodland colors of brown, black and gray, they synchronize with the rest of the home’s color palette. Reclaimed barnwood flooring can be found throughout much of the home and is topped with several Indian-made rugs.
“Our decorating scheme started with one Indian rug that a designer friend and I bought at an auction,” says Marilyn. “From this came the russet reds, earthy browns, and beiges that we selected for the fabrics, paint and furniture in each room.” A rear porch and attached deck draws guests outside from the great room through a pair of reclaimed French doors. “The deck becomes an extension of the room and allows the home to feel much bigger. This is where you can see and hear the river and totally enjoy the wildlife of Montana,” says Marilyn. The outdoor living space is outfitted with cushioned wicker furniture, piped-in gas lanterns, a frost-free TV, and a built-in grill. Most furnishings are snuggled around a full masonry fireplace under the porch overhang.
Functional Masterpiece | A Riverside Guest Cabin in Montana
A Montana guest cabin takes an artistic turn
Written by
Log Home Living Editors







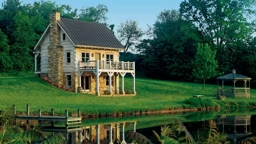
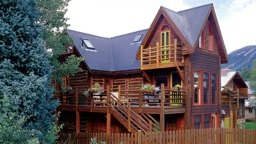
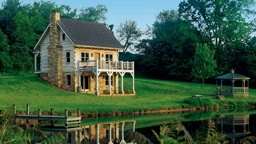
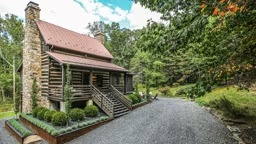
_11868_2022-11-04_11-41-256x288.avif)
