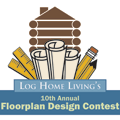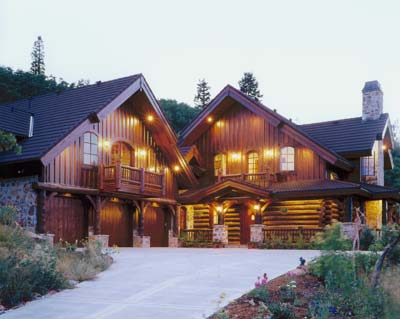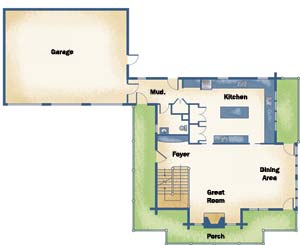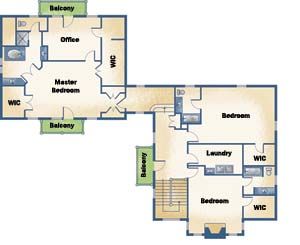 |
4th Place: "Edelweiss" | More Than 2,500 Square Feet |
| "Edelweiss" | Alpine Log Homes |
|
 Judges' Commentary: Judges' Commentary:Mira Jean: Generous spaces abound in this plan, which has an exceptional flow. It presents an intriguing relationship to the site, especially from the upper level. Carl: This plan’s large kitchen is perfect for entertaining. The beautiful U-shaped staircase and built-in bench make the foyer inviting. The most powerful area of this plan, though, is the upper level. Each of the sleeping areas has its own bath and walk-in closet. The large laundry room on the same level as the bedrooms is a nice convenience, and the office off the master bedroom would be great for a home business. Square Footage: 3,487 |
|
| The Floorplan (click for a larger version of the image): | |
| Main Level: |
|
| Upper Level: |
|
| Browse by floorplan category: | |||
| Under 2,500 Square Feet | Over 2,500 Square Feet | ||
| Return to the 10th Annual Floorplan Design Contest main page | |||







