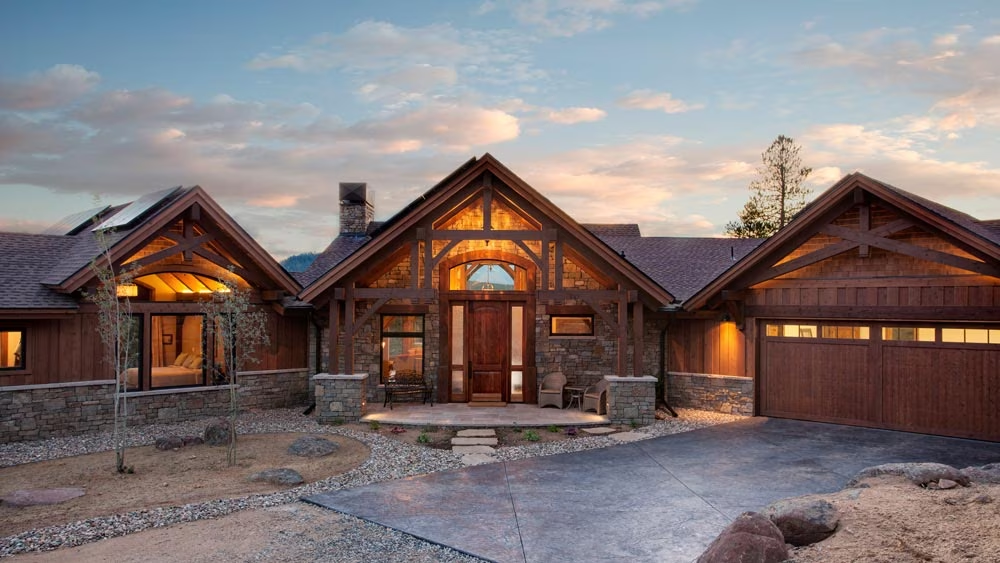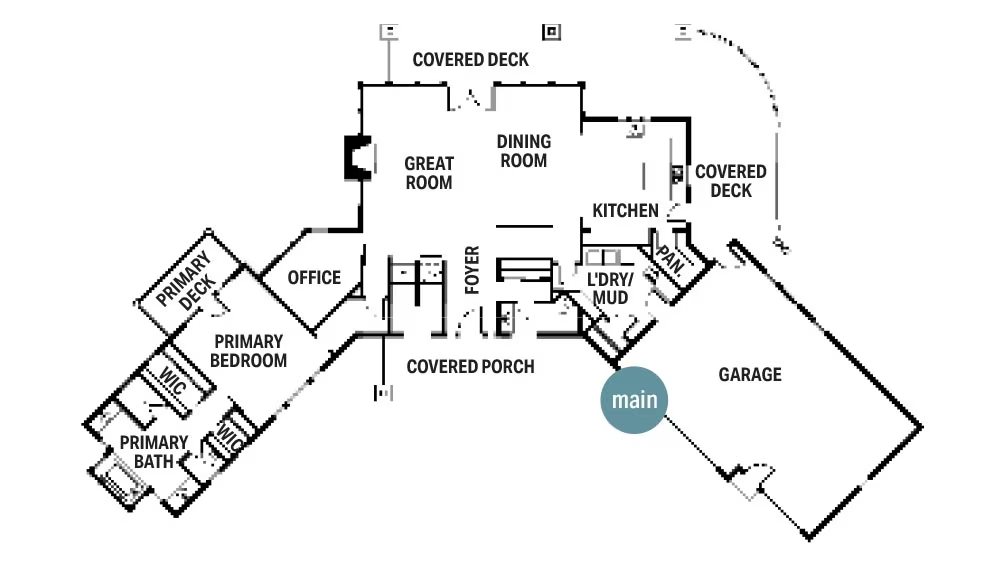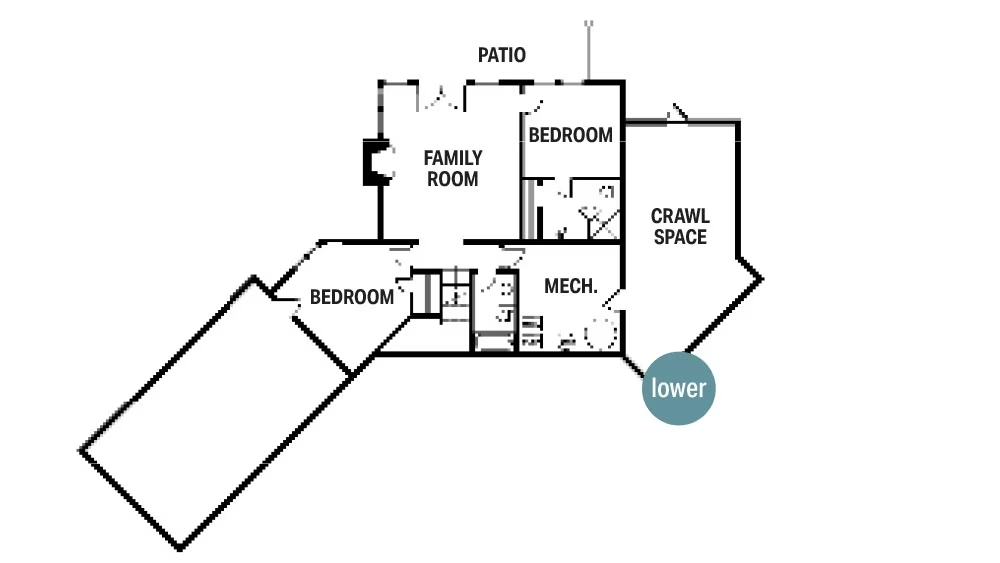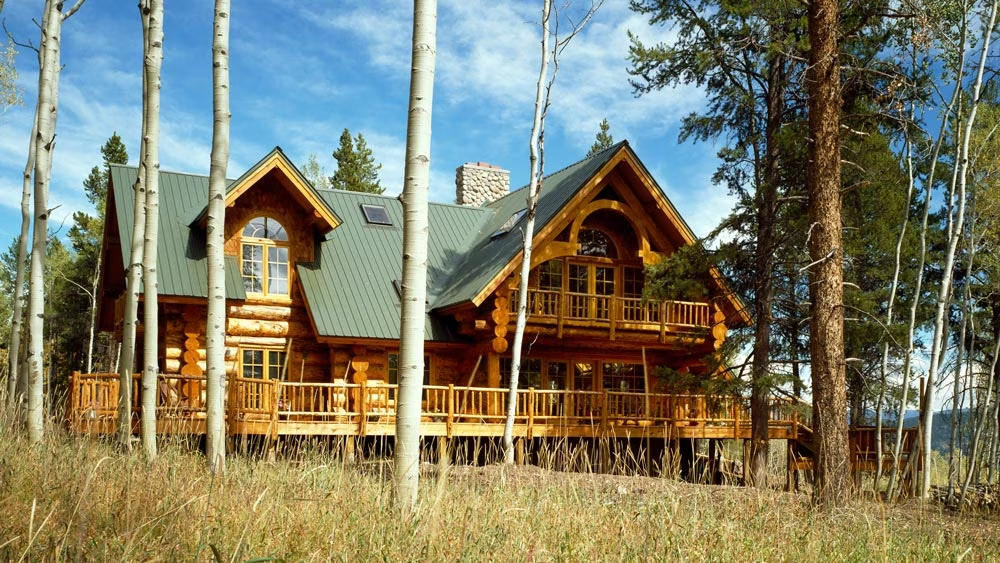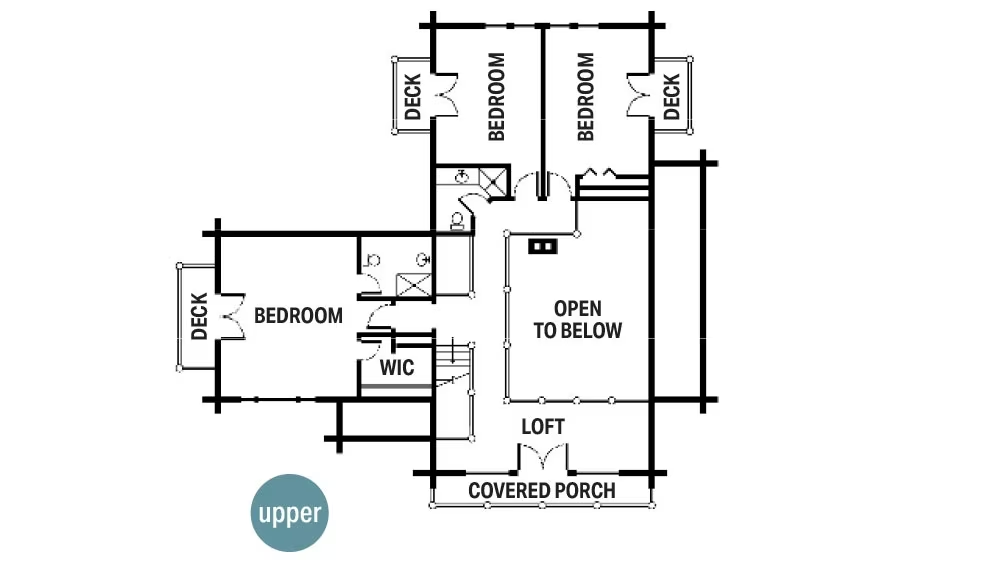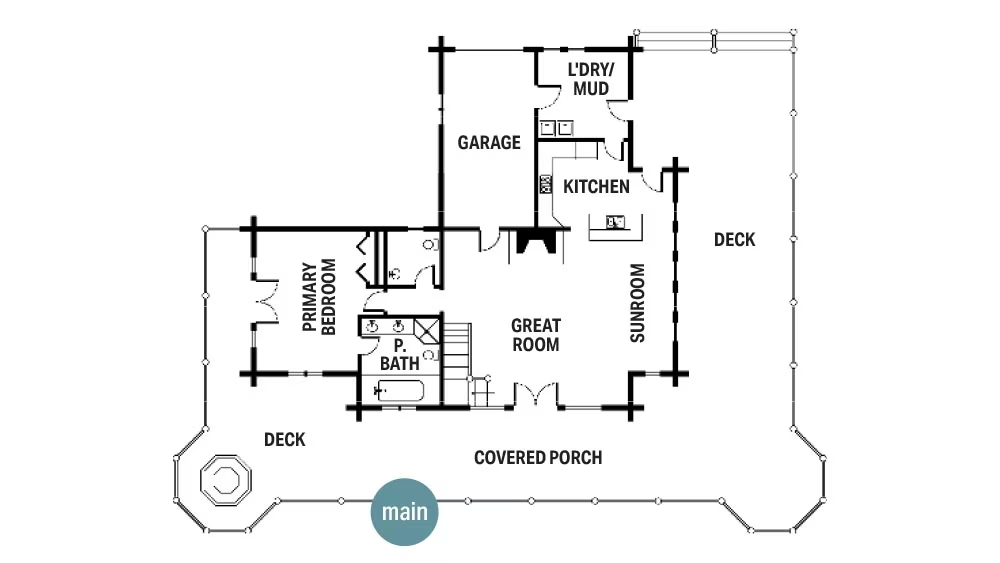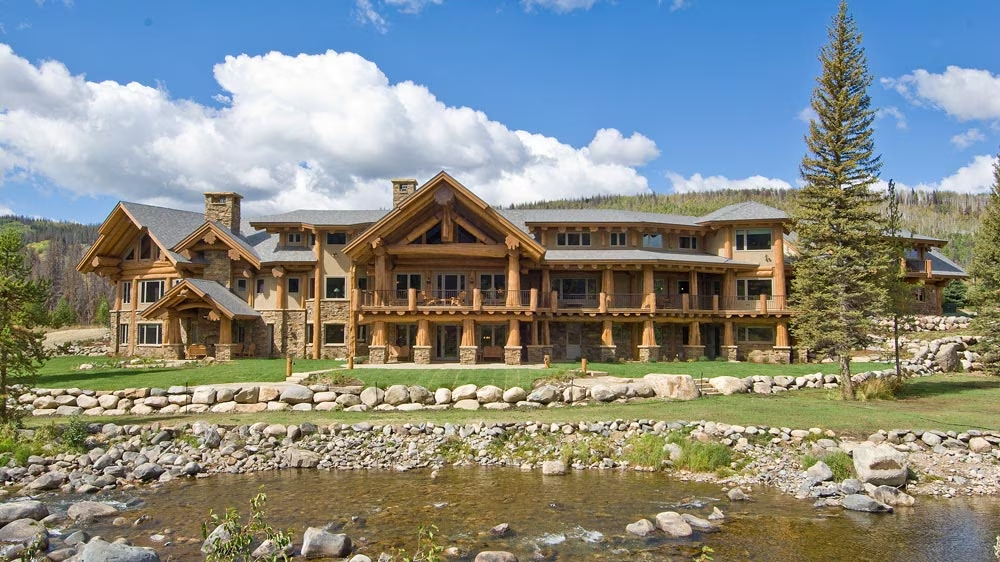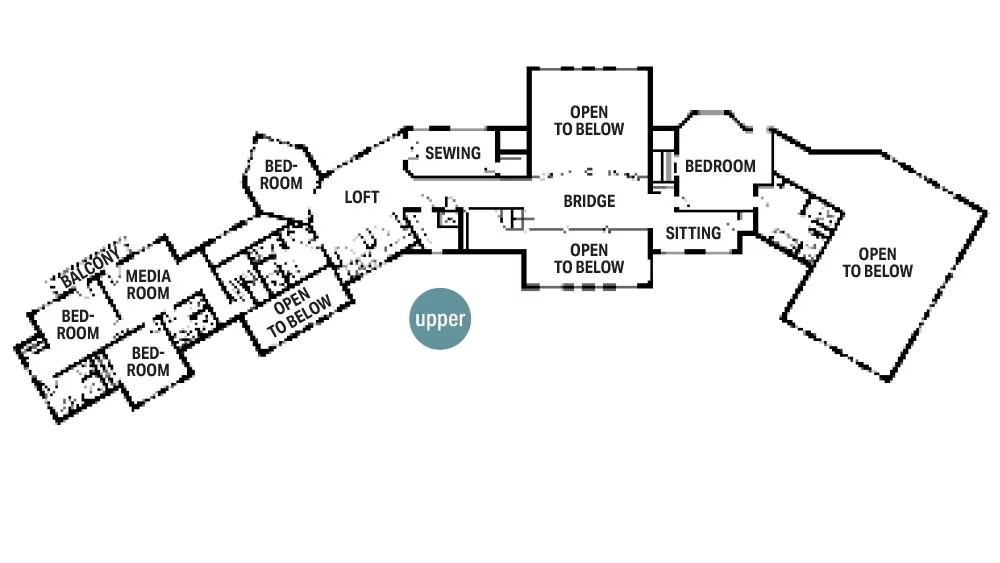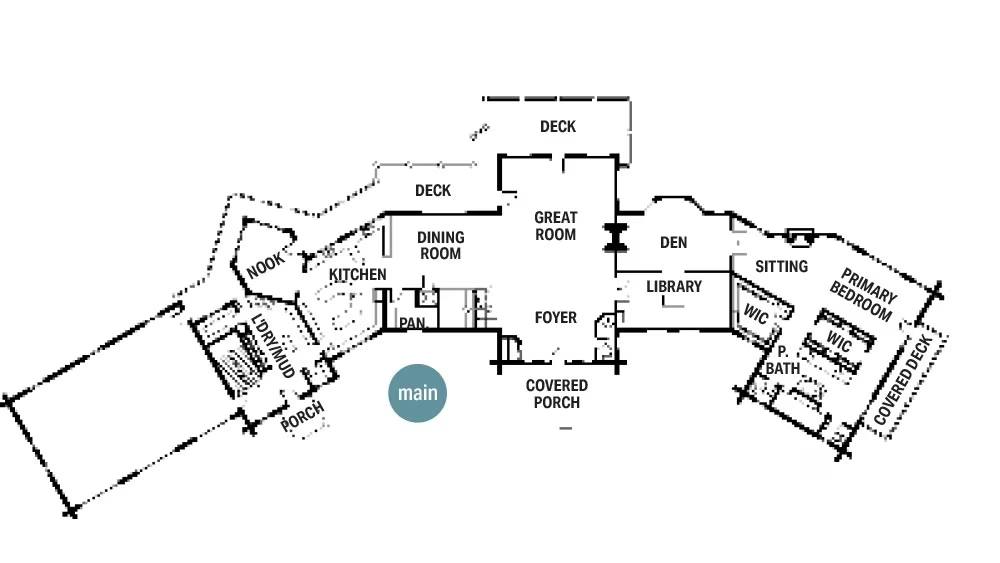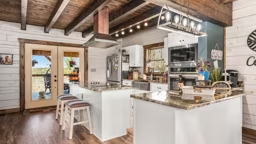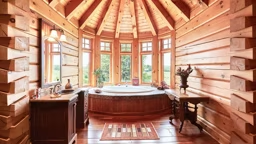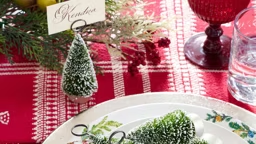When you hear the word “lodge,” a few things probably come to mind. Maybe a crackling fire, fresh snow falling outside and plush interiors. It’s a place to enjoy après-ski in the winter and grill up fresh-caught fish in the summer. Often, “lodge style” seems to carry with it a certain “je ne sais quoi” – it’s familiar, but also nebulous.
Though it’s difficult to define, it can be pinned down — you just have to look at the details. A fire is probably roaring in a towering stone fireplace. There’s a view of an expansive landscape through massive, floor-to-ceiling windows. The interiors are stately and purposefully appointed. And the grilling patio is strategically positioned for ultimate outdoor entertaining.
Ready to unlock the secrets of the lodge? We’ll show you how. Whether your lot is on a ski slope or in the suburbs, on a mountainside or Main Street, this quick guide will help you figure out the features that define this historic style.
The Open-Concept Layout
“I’ve been building custom homes for 30 years, and I’ve owned a timber frame company for 20 years. Over the course of it, it’s been interesting to see how the lodge concept has evolved,” explains Keenan Tompkins, owner of Colorado Timberframe. “Really, it began as individuals and families visiting lodges, and they started to just really love that feel of the open floor plan design.”
He explains how in those early lodges, as seen in so many floor plans today, the great room, the dining room and the kitchen were all open to each other. Lodges were places to gather and enjoy each other’s company, so what better way to encourage that than large, open, centralized spaces? That same ethos permeates today’s designs. “If you go to a lodge, they’d often have a general, open gathering space where all the guests could hang out and interact. That style sort of got condensed and then translated into homes,” Keenan shares.
Rooted in Nature
Soaring, handcrafted posts and beams and craggy stone chimneys — log and timber homes simply lend themselves to another of the main features of lodge style: natural materials. “If I had to pick two major design concepts that would identify this style, it would be the open-concept floor plan and the use of natural materials like wood and stone incorporated into the interior and the exterior spaces,” reports Keenan.
A major reason is rooted the origin of lodge design. “Going back to the lodges in the national parks and places like that, a lot of that was harvested naturally from right there in the area where they were,” explains Brad Neu, the owner of Montana Log Homes. “So, it was availability of material that influenced the architecture then. They mixed a lot of log and timber, and we still do some of that as well.”
Wood may take center stage, but stone adds invaluable texture and contrast, particularly on the all-important fireplace. “There are a few things that are traditional in the lodge. One’s a fireplace, and the bigger the fireplace the better, you know? And it should be stone — ideally, local stone,” says Bryan Reid, owner of Pioneer Log Homes of B.C. “If you walk into a lodge and there's not some kind of stone fireplace, it's missing something.”
The Outdoor-Indoor Connection
Lodges were designed not just to connect occupants to each other, but to the great outdoors, as well. Large, abundant windows to let in natural light and breathtaking views, paired with spacious porches, patios and decks, make for a lifestyle that’s in harmony with the surrounding landscape.
“Covered porches are another feature that are really popular,” asserts Brad. “It’s all about bringing the outdoors and indoors together by having that additional living space.”
When it comes to window design and selection, modern innovations have allowed for improved efficiency and emphasis on the form as well as the function.
“A lot of old homes and structures didn’t have many windows, due to economics and availability,” Bryan points out. “But nowadays, the lodge look has transitioned into something much more open with more natural light. It’s what humans want and need. So, the window size has increased, but the overall look of the buildings is very much like it was a hundred years ago.”
Ready to see these features in action? Peek inside three expertly designed lodges to see just how customizable these classic beauties can be.
Interior Intel: The Lodge Vibe
When it comes to interior design for lodges, “interior” is a bit of a misnomer. After all, it’s all about connecting the indoors with the outdoors and bringing nature in — often literally. Just take it from this four-season room with a “traditional, mountain-lodge feel” on Alberta’s Sylvan Lake, dreamed up by interior designer Ellen Walker. Here’s her three-step recipe for lodge style success so you can steal the look for your own spaces.
Connect to the Outdoors
“The client wanted it to be able to open up from the inside to out, so we did two sets of quad-folding doors,” explains Ellen. Folding doors, glass walls and even glass railings on the porch outside the room guarantee a clear line of sight to the main attraction. “We wanted all glass on the front to maintain the views out to the lake area,” says Ellen.
Authentic Materials
Next, flip it, and bring the outside in. A live-edge maple coffee table, stunning fir timbers, pine half-log walls and stone floors enhance the space’s connection to nature. Ellen suggests half-logs and non-structural reclaimed wood beams as solutions for owners with conventionally constructed homes. Don’t sleep on other species as well: “If you’re doing a renovation in your home, and you want that rustic look, a wood like hickory offers a very bold pattern and adds to that rustic feel. And I think stone — for countertops or flooring — is important to incorporate.”
Mix It Up
Mix and match patterns, materials and styles to curate a collected-over-time look, which only cements the nostalgic lodge feel. “For this project I even mixed traditional elements with a few that are a little bit more clean lined,” says Ellen. When it comes to furnishings, she suggests opting for large-scale, almost “chunky” pieces with cushions and throw blankets piled on top. Then, embrace a mix of color and pattern. “If you want that real lodge feel, go for large-scale checks or plaid patterns," she counsels.
Lodges Worth a Look
Take a peek at the layout of three lodge plans that fuse rustic beauty with luxe livability.
The Twin Sisters by Colorado Timberframe
Square Footage: 3,175
Bedrooms: 3
Bathrooms: 2.5
“The Twin Sisters is one of our signature designs and probably the most popular design in our portfolio,” reports Keenan Tompkins, owner of Colorado Timberframe. “It incorporates all of those [lodge] elements and has a really great flow and feel to it.” More than that, this plan strikes the balance with good looks and functional design. A spacious garage offers extra room for storage and outdoor toys, an office separates the main living area from the luxe primary suite and a spacious laundry/mudroom with garage access makes for easier cleanup after mountain adventures. “It has the main components of what you need. And that way we’re able to keep it, even with the garage, under the 5,000-total-square-foot mark,” says Keenan.
MLH 027 by Montana Log Homes
Square Footage: 2,984
Bedrooms: 4
Bathrooms: 3.5
“The open floor plan has definitely taken over, especially in this style, but even in smaller cabins and homes, owners want open kitchens, dining rooms and otherwise,” explains Brad Neu, the owner of Montana Log Homes. With an open-concept layout and porch space on three of the four sides (as well as on both levels!), the MLH 027 plan has the lodge lifestyle on lock. Finish it off with a cozy fireplace in the heart of the living space and massive handcrafted logs, and you’ve got the perfect lodge — all under 3,000 square feet.
Silver Creek by Pioneer Log Homes of B.C.
Square Footage: 10,416
Bedrooms: 5
Bathrooms: 5
“The lodge look is an extension of what the settlers who came across North America threw up for shelter. It’s what they had to have for their families to survive winter and keep out the elements and the predators. But now, it’s amazing — they’ve evolved into luxurious estates,” declares Bryan Reid, owner of Pioneer Log Homes of B.C. Clocking in at over 10,000 square feet, the company’s Silver Creek plan is just that — an expansive design that embraces the lodge-look mantra: indoor-outdoor living, lots of windows and sprawling, open living spaces ready to accommodate a crowd.




_11868_2023-06-12_09-56.jpg)

