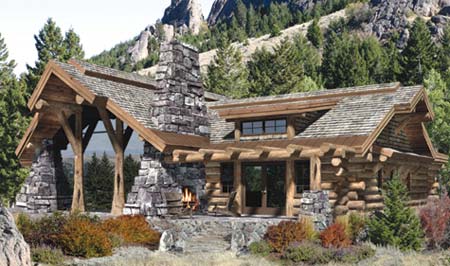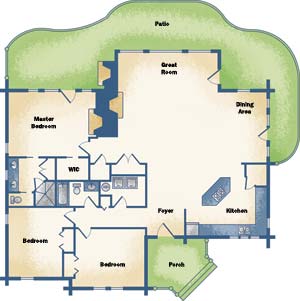 |
1st Place: "The Caribou" | Less Than 2,500 Square Feet |
| "The Caribou" | PrecisionCraft Log & Timber Homes |
|
 Judges' Commentary: Judges' Commentary:Kyle: The use of a massive three-fireplace element as the center of this home succeeds in creating a great central linking element. The extensive window wall in the living room combines the elements of glass, log and stone, effectively allowing the natural elements of the home to blend with those outside. The combined patio off the master suite and main living areas truly maximizes the concept of outdoor living. Mira Jean: This is a great single-floor-living plan, which is so important for those looking for lifetime living solutions. It has an interesting entry and good separation of public and private spaces. Carl: The split-bedroom layout, along with the open floorplan and the integration of outdoor-living space, is what customers are looking for today. The openness of this plan creates excellent flow for entertaining. Square Footage: 2,166 |
|
| The Floorplan (click for a larger version of the image): | |
| Main level: |
| Browse by floorplan category: | |||
| Under 2,500 Square Feet | Over 2,500 Square Feet | ||
| Return to the 10th Annual Floorplan Design Contest main page | |||





