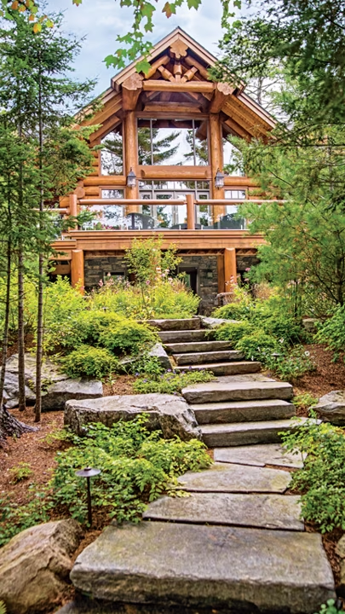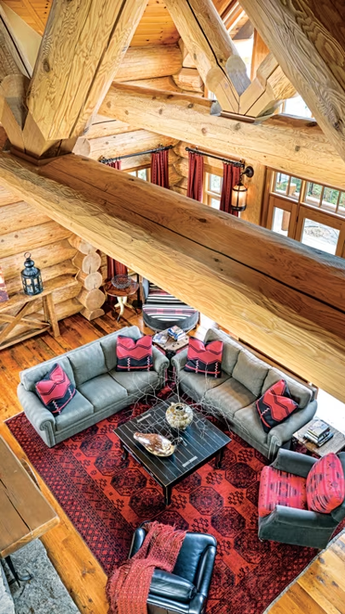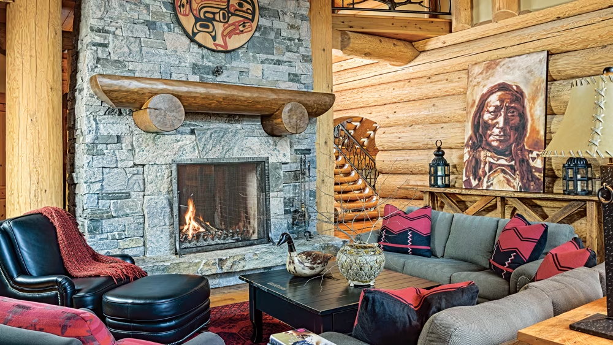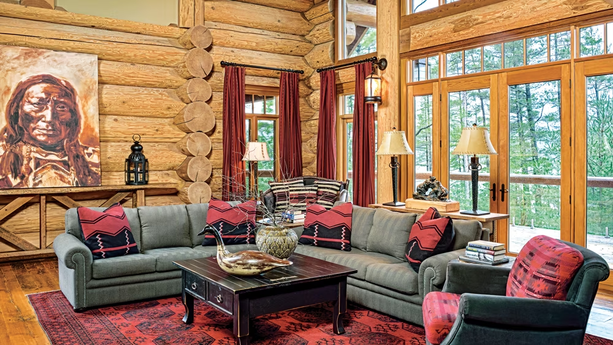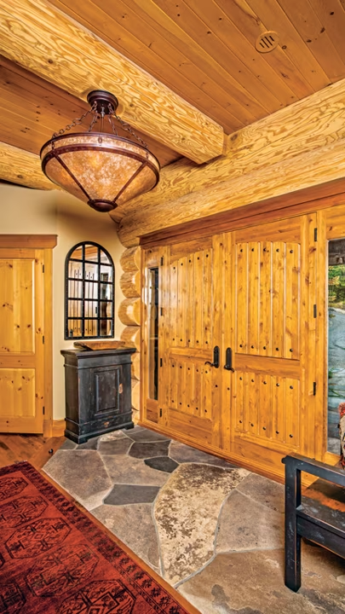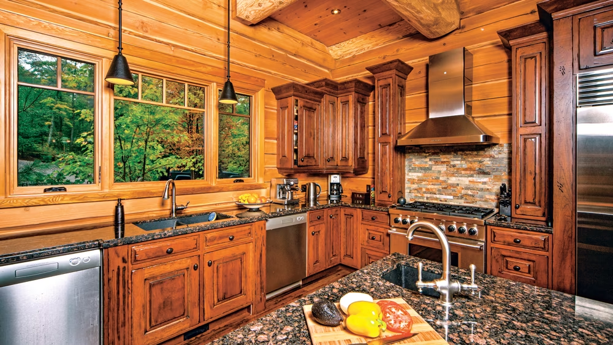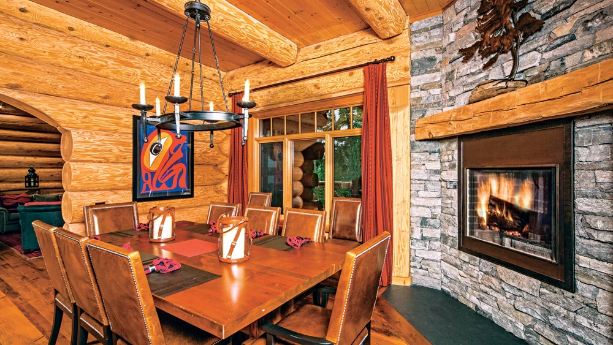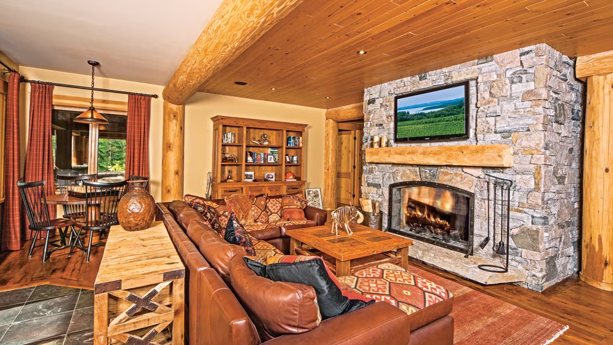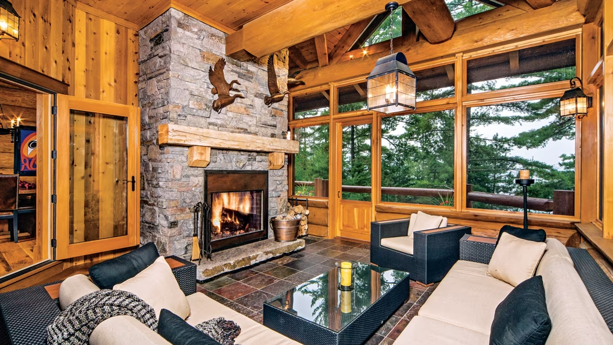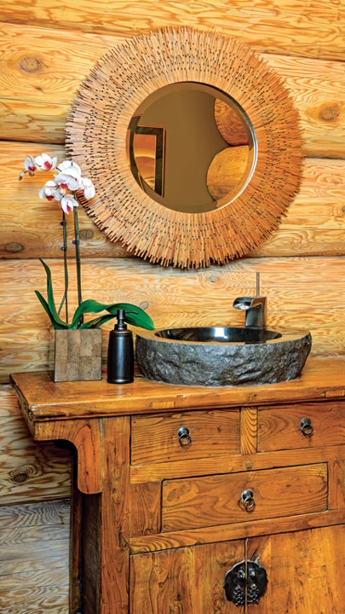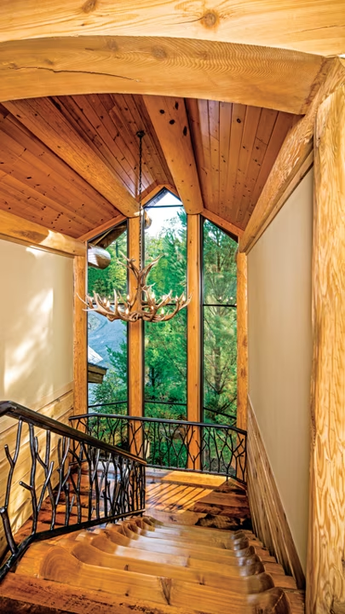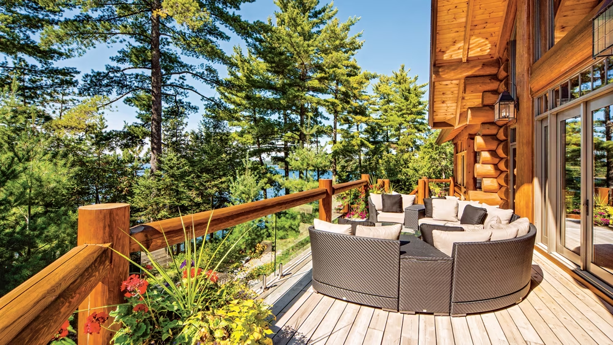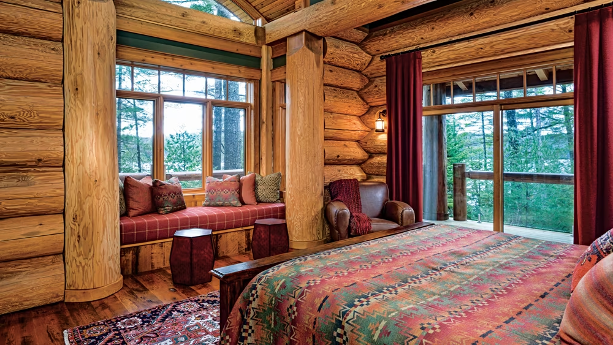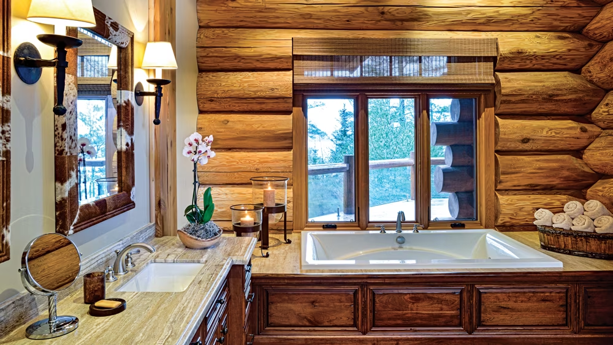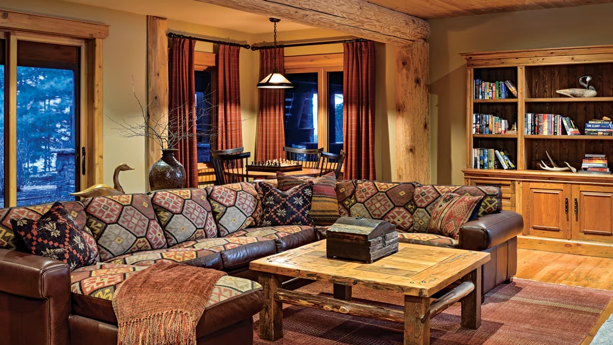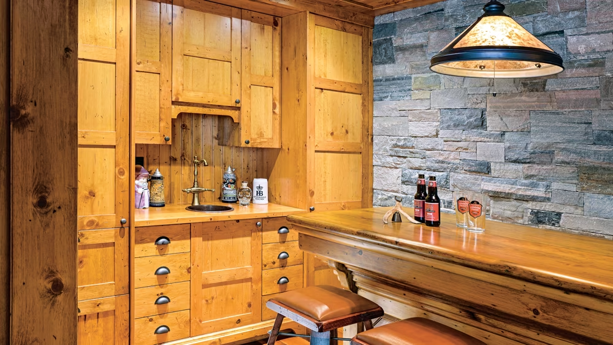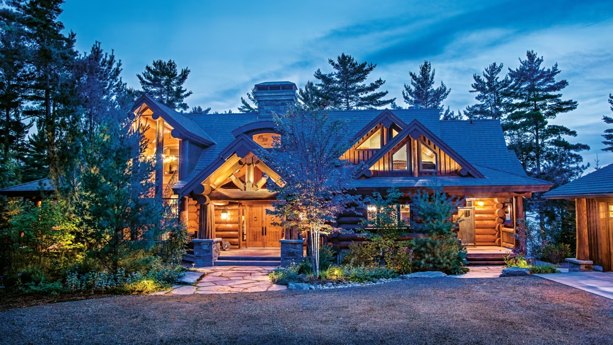Photography by Joseph Hilliard and Larry Arnal
In the early morning hours, when sunshine spreads over the dense, towering forest surrounding Peter and Debbie Snucins’ lakeside escape, a certain quietness prevails. Only the gentle lapping of the water breaks the silence.
But it isn’t long before the bustle begins at this family log home. On any given weekend, the Ontario home is bursting with family and activities centered around sun, sky and water.
Depending on the season, the Snucins and their guests fill the days with mountain biking, boating, snowshoeing or snowmobiling before gathering to relax over dinner and fiery sunset views.
“Our dream was that this would be a gathering ground where we could spend time together, and it was built on the basis that it will eventually be passed down through the generations,” Peter says of the 6,000-square-foot log home he calls the “family compound.”
The idea that they were building a legacy — not just a house — gave the couple a big-picture perspective that drove the design process. They weren’t after anything showy, just a welcoming retreat that would play up the watery locale and give friends and family a chance to connect for years to come.
“We wanted a place that felt cozy and had easy access to the outside,” Debbie says. “We also agreed it was important to use quality materials that would last.”
To this end, luxury log home architect Murray Arnott created a plan that offered large, open spaces for family gatherings, as well as plenty of heirloom-quality architectural details.
“It’s a very classic floor plan but with lots of little surprises that give it some character,” Murray says.
Setting the stage for a timeless structure, the couple traveled to British Columbia to pick out the handcrafted 16-inch-diameter Western red cedar logs used to make up their four-bedroom, four-bath beauty.
“Every log has its own personality, so you never tire of looking at them,” Debbie says.
The same goes for the home’s floors and front door, both made from hemlock reclaimed from a century-old barn. Overhead, special elements like barrel-vaulted ceilings and curved timber accents add subtle interest alongside more dramatic features, like a glass-encased stairwell spanning two floors and a three-sided stone fireplace that ties together the dining room, screened porch and outdoor barbecue.
“You can see a stone, wood and glass theme repeating itself throughout the home,” says Peter of the materials used to blur the lines between indoors and out. To reinforce the home’s connection to the land and lake and maximize living space, Murray surrounded the house with covered porches and open-air decks hemmed in by glass-paneled railings.
Multiple seating areas and a hot tub invite family and friends to sit and stay awhile, but it’s the screened-in porch that takes the prize for the most popular gathering spot.
“We love sitting there in the evenings, enjoying the fireplace, seeing the moon and stars and hearing the water below,” Debbie says.
But what do they love even more? Watching family file into the room to relax and reconnect at the end of the day. For the couple, its proof that they accomplished exactly what they set out to do: create a home perfect for both the present and the future.
“Everything about this home reflects the way we live and enjoy each other’s company,” Peter says. “We’re booked up every weekend, and we’re thrilled.”
Home Details
Square Footage: 6,048
Bedrooms: 4
Bathrooms: 4
Architect: Murray Arnott Design
Interior Design: Collage Designs




