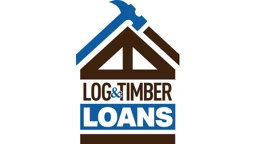
The planning stage is an ideal time to think through many of the details that can add up to significant cost-savings. The more thought and brainstorming you can do up front, the better the bottom-line looks upon completion of construction. Here are 8 such pre-construction tips to save you money.
- Build on a slope. On hillsides and mountains, you can add inexpensive square footage can be added to the home by finishing the basement.
- On flat lot, go up, not down. Request a slab-on-grade without a crawl space, and finish it to include a patio area, which is more economical than a wooden deck with railings.
- Keep the plumbing together. Design so that bathroom walls back up to each other on same floors, or are located one over the other in multiple floor homes.
- Remember the economy of space. Maximize as much square footage as you can. Use built-in bookcases or bookshelves on stair landings and under the stairs. A breakfast nook in the kitchen (one that doesn’t bump out the exterior wall) that can double as an office or homework area, also helps.
- There’s more space than you think at the top. If you’re building a two-story log home, consider installing a shed roof on the rear of the home — you’ll get more space on the upper level for a dormer.
- Don’t overdo your windows. Don’t add “traditional” windows if not needed. Windows, like cabinets, can get very expensive, and can be a major source of heat loss.
- Find extra storage in knee walls. You can pick up dresser or cabinet space by planning for knee walls, which are short walls on the topmost floor of a home where a sloped ceiling drops to about knee height.
- Design from the inside out. Maximize your planning process by thinking through what you want to see when you enter any room. Where you want to place artwork, specific furniture, rugs, lighting, heirlooms, and other effects?
Alec Walker, AIA, is Chief Architect for Tennessee Log & Timber Frame Companies.
 The planning stage is an ideal time to think through many of the details that can add up to significant cost-savings. The more thought and brainstorming you can do up front, the better the bottom-line looks upon completion of construction. Here are 8 such pre-construction tips to save you money.
The planning stage is an ideal time to think through many of the details that can add up to significant cost-savings. The more thought and brainstorming you can do up front, the better the bottom-line looks upon completion of construction. Here are 8 such pre-construction tips to save you money.






_11868_2024-09-17_08-44-256x288.avif)




