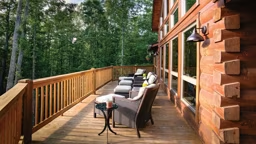 The Rotes’ predominantly one-story cabin was designed to match the aesthetics of old homesteads in the area: a central gathering space that appears to have been added onto over the years. The other key requirement: “Keep it open, keep it light, and get the outside inside,” states owner Richard Rote.
The Rotes’ predominantly one-story cabin was designed to match the aesthetics of old homesteads in the area: a central gathering space that appears to have been added onto over the years. The other key requirement: “Keep it open, keep it light, and get the outside inside,” states owner Richard Rote.
 Two stamped concrete pathways provide outside access to the area around the cabin. The flowers that have blossomed round out the pathways nicely. “We both love to garden,” homeowner Nancy Rote states.
Two stamped concrete pathways provide outside access to the area around the cabin. The flowers that have blossomed round out the pathways nicely. “We both love to garden,” homeowner Nancy Rote states.
Natural Fit
Equally important to the views, though, was a cabin that suited the surrounding area. The couple traveled around Bozeman and snapped pictures of homes they liked to help shape the look of the cabin. The end result is a mix of authentic, timeworn materials and modern elements. “I was looking for something that reflected the architecture of old homes,” Richard explains. “It seemed to me the old homesteads started with a base house.
Equally important to the views, though, was a cabin that suited the surrounding area. The couple traveled around Bozeman and snapped pictures of homes they liked to help shape the look of the cabin. The end result is a mix of authentic, timeworn materials and modern elements. “I was looking for something that reflected the architecture of old homes,” Richard explains. “It seemed to me the old homesteads started with a base house.
As the years progressed, additions were put onto the original house. If you look at our house, it’s not one rectangular structure.” The exterior materials used also resemble that of an old homestead. Dovetail Construction, owned by the couple’s son, Tim, and his friend Kevin Sullivan, hand-selected the local reclaimed, re-sawn Douglas fir timbers that anchor the cabin’s appearance from old buildings based on their wealth of character. “We played on the older construction motif of incorporating various exterior materials,” Tim states, noting the varied use of local stone, stucco and metal, as well as the horizontal and vertical orientation of the timber siding.
Easy Access
The owners’ forethought on their cabin’s design also shines through in the aging-in-place features that ensure this retirement cabin remains functional for years to come. The couple worked with Dovetail Construction and Tammy Minge at Frog Rock Design to create an open plan that is easily accessible through wide-open doorways and grade-level paving around the cabin, with only one 6-inch step located on the main entry. “We’ve had people who are physically challenged in wheelchairs here. It’s easy for them to enter by themselves as well as with the aid of one other person,” Richard observes. The main living areas are all located on the ground level, separated from the two main-level bedrooms by well-designed transition spaces that serve as sitting areas and outdoor access points. The open layout provides great sight lines throughout the home and to the outdoors. An upper-level bonus room is reserved as a private room for guests.
 An ornately carved door with a glass insert provides a preview of the well-organized pantry — a major plus for entertaining, notes homeowner Nancy Rote.
Welcome Home Entertaining was an important factor in the design as well. In addition to being easily navigable, the open cabin kitchen layout provides immediate access to the great room and dining room. “We wanted to see our guests,” Nancy states.
An ornately carved door with a glass insert provides a preview of the well-organized pantry — a major plus for entertaining, notes homeowner Nancy Rote.
Welcome Home Entertaining was an important factor in the design as well. In addition to being easily navigable, the open cabin kitchen layout provides immediate access to the great room and dining room. “We wanted to see our guests,” Nancy states.
 An ornately carved door with a glass insert provides a preview of the well-organized pantry — a major plus for entertaining, notes homeowner Nancy Rote.
An ornately carved door with a glass insert provides a preview of the well-organized pantry — a major plus for entertaining, notes homeowner Nancy Rote.
One of Nancy’s favorite features in the kitchen is the pantry, hidden behind an ornately carved antique door. Ample space allows her to categorize everything so that she doesn’t have to hunt around for the right foodstuffs. The welcoming aesthetic of the beam work and timber accents showcased throughout this hybrid timber cabin also makes it easy for anyone to feel at home. “Everything’s not overwhelming,” Kevin Sullivan observes. “The amount of timberwork, the ceiling heights and the relationships throughout that whole public area — it just feels very homey.” With these and other details planned so well in advance, the only adjustment the Rotes had to make was acclimating to the Montana winters. “We heard people say they would go away in April. Back east, that’s the start of spring,” Richard jokes. “We found out why people went away then — we pray spring starts in May.”
Resources:
Square footage: 2,875
Bedrooms: 3
Bathrooms: 3
Architect: Frog Rock Design (406-586-0805; frogrockdesign.com)
Builder/general contractor; built-in components; garage doors; stairs; stucco: Dovetail Construction (406-585-8858; dovetailmontana.com)
Cabinetry: Medallion Cabinetry (medallioncabinetry.com)
Doors: Valley Glass & Windows (888-626-0581; valleyglassandwindows.com)
Landscape designer: Mayville Landscaping (406-388-4439; mayvillelandscaping.com)
Square footage: 2,875
Bedrooms: 3
Bathrooms: 3
Architect: Frog Rock Design (406-586-0805; frogrockdesign.com)
Builder/general contractor; built-in components; garage doors; stairs; stucco: Dovetail Construction (406-585-8858; dovetailmontana.com)
Cabinetry: Medallion Cabinetry (medallioncabinetry.com)
Doors: Valley Glass & Windows (888-626-0581; valleyglassandwindows.com)
Landscape designer: Mayville Landscaping (406-388-4439; mayvillelandscaping.com)
Lighting designer: Edison Electrical Contractors (406-522-0242)
Roofing: GAF (800-766-3411; gaf.com) Slate/tile: Unger Stone & Tile Stain: Sherwin-Williams – WoodScapes in Banyan Brown (800-474-3794; sherwin-williams.com)
Stamped concrete patios: Northwest Concrete Services (406-580-4690; nwconcretemt.com)
Sound system: Smart Home Systems (406-388-0676; shs-mt.com)
Timber provider: Montana Reclaimed Lumber (406-763-9102; mtreclaimed.com)
Windows: Eagle Window & Door (855-324-5314; eaglewindow.com)
Roofing: GAF (800-766-3411; gaf.com) Slate/tile: Unger Stone & Tile Stain: Sherwin-Williams – WoodScapes in Banyan Brown (800-474-3794; sherwin-williams.com)
Stamped concrete patios: Northwest Concrete Services (406-580-4690; nwconcretemt.com)
Sound system: Smart Home Systems (406-388-0676; shs-mt.com)
Timber provider: Montana Reclaimed Lumber (406-763-9102; mtreclaimed.com)
Windows: Eagle Window & Door (855-324-5314; eaglewindow.com)




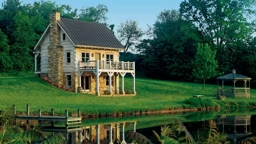
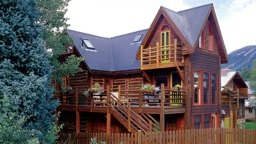
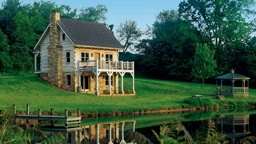
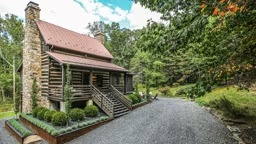
_11868_2022-11-04_11-41-256x288.avif)
