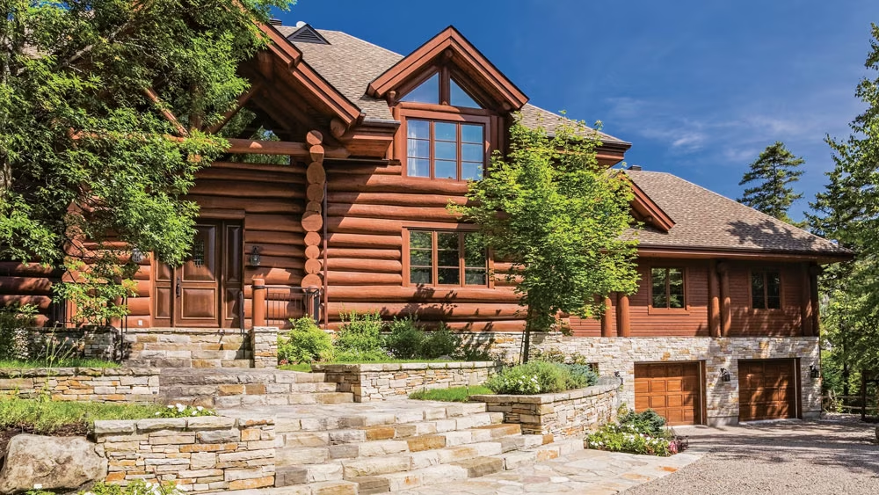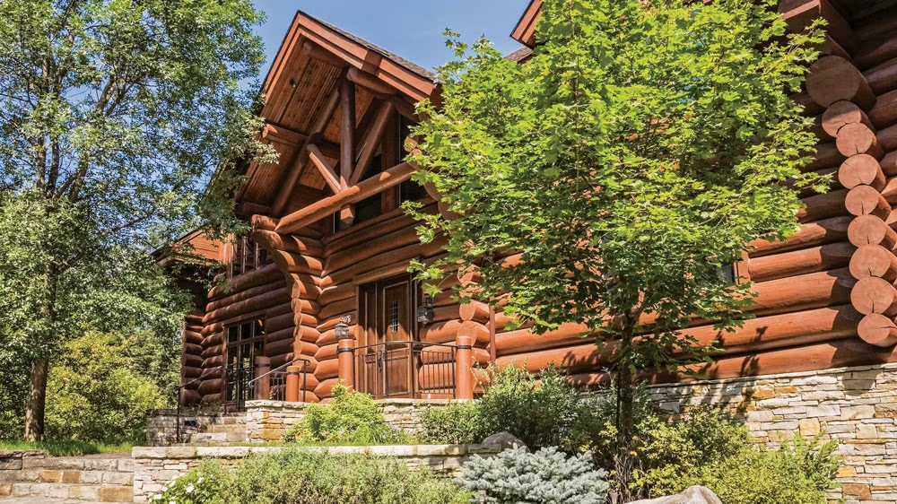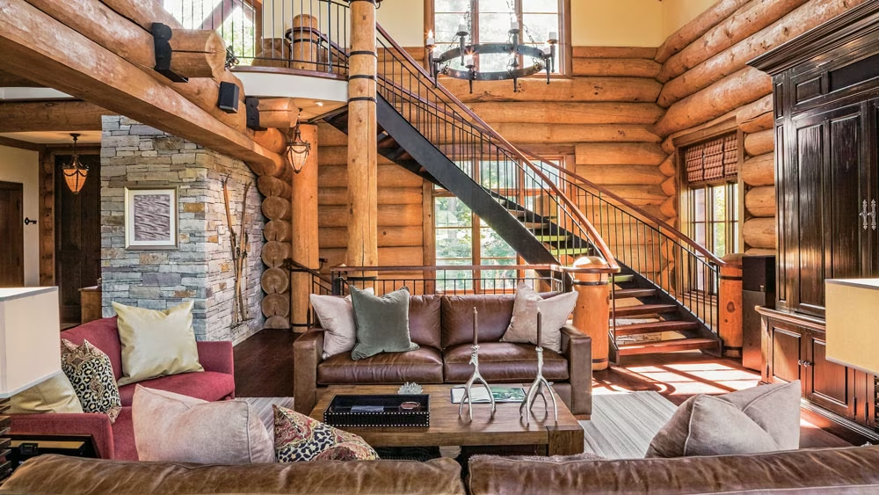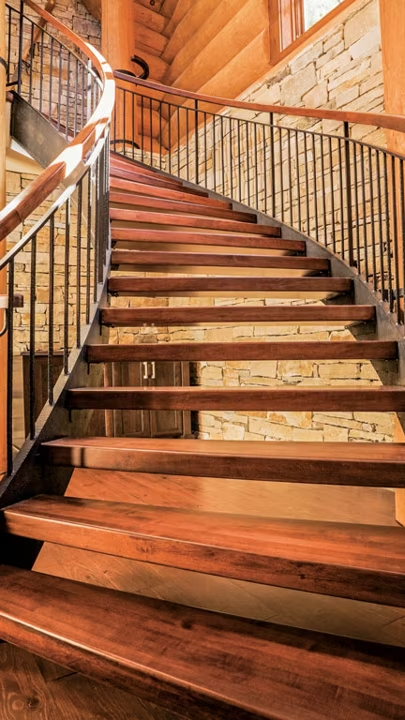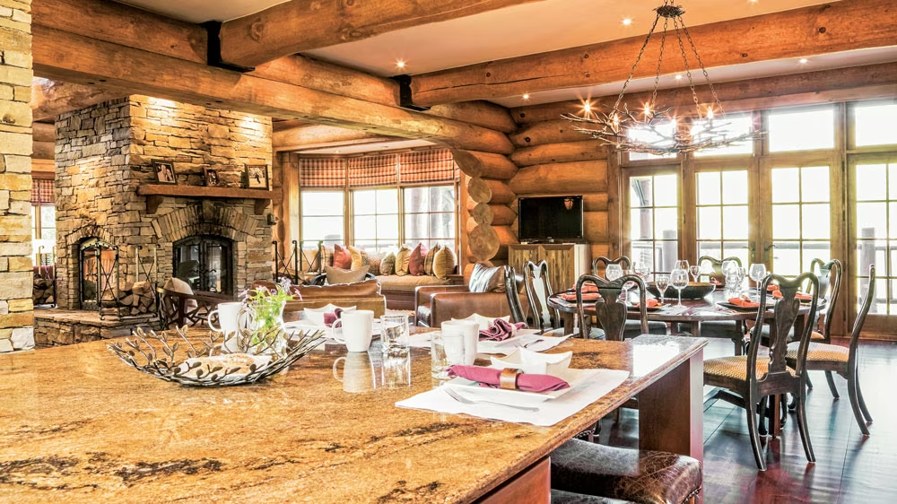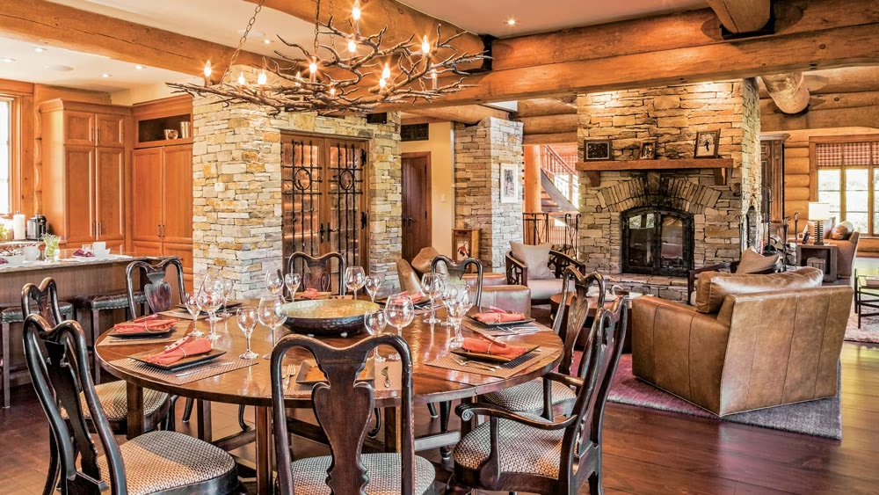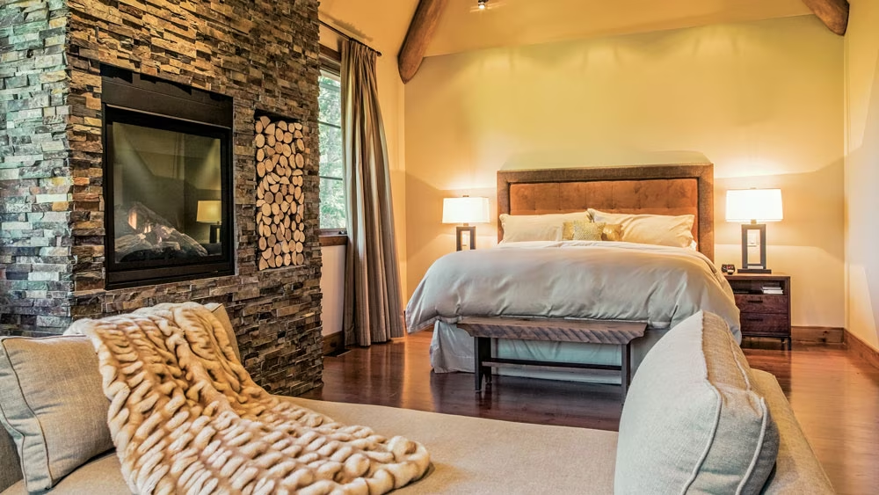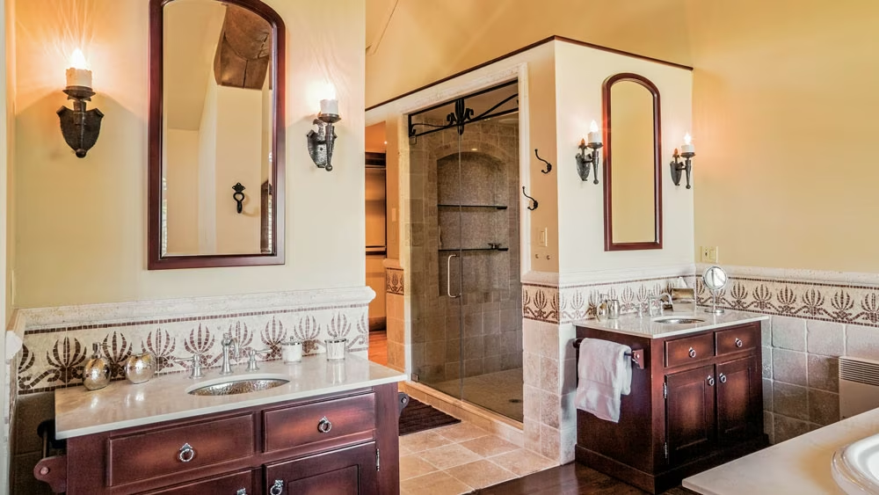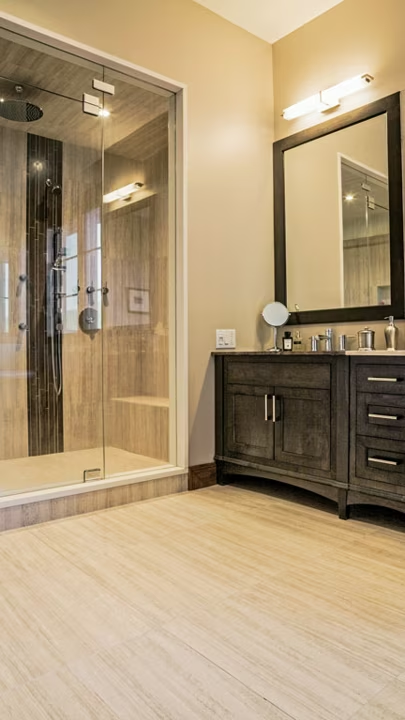Story by Anne Gardon and Perry Mastrovito
It was one of those kismet moments, when destiny steered a dynamic man toward a house in dire need of some tender loving care. Lee Morris and his wife Jeannine, an American couple from Miami, were visiting friends in Montreal who invited them to an outing in Mont-Tremblant.
“We didn’t know the Laurentians region at all and we were pleasantly surprised. The scenery was so beautiful and the ambience very hospitable,” declares Lee.
Having a little bit of time to spare before their dinner reservation, he ambled into the Immobilier Playground Tremblant real estate agency, spoke with Michel Naud the broker, and asked to see a house, but only one, having no time for more. In truth, the request was pure professional curiosity, as Lee had been a real estate investor for many years. But the “one” house he was shown happened to be the “right” house. For Lee, it was definitely love at first sight. Built in 1998, the chalet had been neglected for a number of years, and this is exactly what spurred him to buy it on the spot.
“I immediately saw the opportunity to restore a once prestigious house to its former glory,” Lee says. “It was a fun project to undertake.”
The couple worked together to design an extension with two bedrooms, bringing the total to five, each with its own bathroom. They also added a three-car garage. Other renovations included a new roof, a new kitchen area, new flooring, outdoor decks and a restored pool.
“The house is basically brand new and definitely one of the most beautiful in all of Mont-Tremblant,” Lee boasts. “Now, you can say it’s a suitable property for such an exceptional location. The vistas overlooking the valley and ski slopes are magnificent.”
Lee has every reason to be proud. The renovation is seamless. Inside as well as out, it’s impossible to tell the old from the new. The venture was not without its challenges, however. The substratum contained a great deal of rock. General contractor Rolland Henry used dynamite to excavate the new foundation beside the old one — a tricky process. Then, suitable logs had to be found to match the original ones. A company able to fill the order and do the installation was eventually found, but they were located several hours away from the site.
The job was so extensive, however, that the skilled laborers hired to do the work stayed in Mont-Tremblant to save travel time. Since the reconstructed house was being built on a steep slope, a large crane was required to carefully lift each log over the roof and deposit it on the other side of the house — a delicate task that required experienced professionals.
Despite its impressive size, this log home has harmonious proportions and undeniable elegance. The stone steps and low curbed walls act like a pedestal and soften the facade. Overlooking the impressive view that seduced Lee on his first visit, the house is surrounded by greenery and features a lovely sunken pool.
Inside, the huge logs give off an atmosphere of rustic warmth, emphasized by natural stone elements like the unique four-sided fireplace. Though it’s massive, it doesn’t overwhelm the room, which flows from dining to living area.
“This large space is quite suitable for entertaining,” Lee observes.
Guests can gather around the kitchen island, which also serves as the breakfast bar. The warm color of the granite countertops matches the logs perfectly. Above the dining room table, a superb chandelier replicates a configuration of deer antlers. Beside the kitchen, a wine cellar with controlled temperature and humidity functionality is clad in natural stones, just like the great room’s fireplace. Its doors, as well as the stairs and other wrought iron works in the house, were made by local craftsmen.
The staircase curls gracefully toward the upper level, which features the original master suite now enjoyed by guests. Like the two chandeliers suspended over the living room, the half-moon door has a Medieval look with elaborate wrought iron hinges and bolts. The original master suite includes a bedroom sparingly furnished with a sleigh bed and an antique Renaissance-style desk, a well-appointed walk-in closet and a glamorous bathroom with a Spanish flair.
The second (new) master suite on the ground floor, offers more than comfort with its gas fireplace, vaulted ceiling, indirect lighting and plush bedding. The main bathroom features his-and-hers washbasins and lavatories, plus a wall of shower heads (nine in total). Add a steam shower to the mix and this is what you’d call total luxury.
Lee and Jeannine worked closely for many months to bring this house up to their architectural and design standards. In the end, the project turned out to the satisfaction of everyone, especially the Morris’s, who not only enjoyed this “fun project,” but escaped the scorching Miami summertime heat in the friendly French-Canadian quarter of Mont-Tremblant.
Home Details
Square Footage: 6,715
Bedrooms: 5
Bathrooms: 5 full, 2 half




