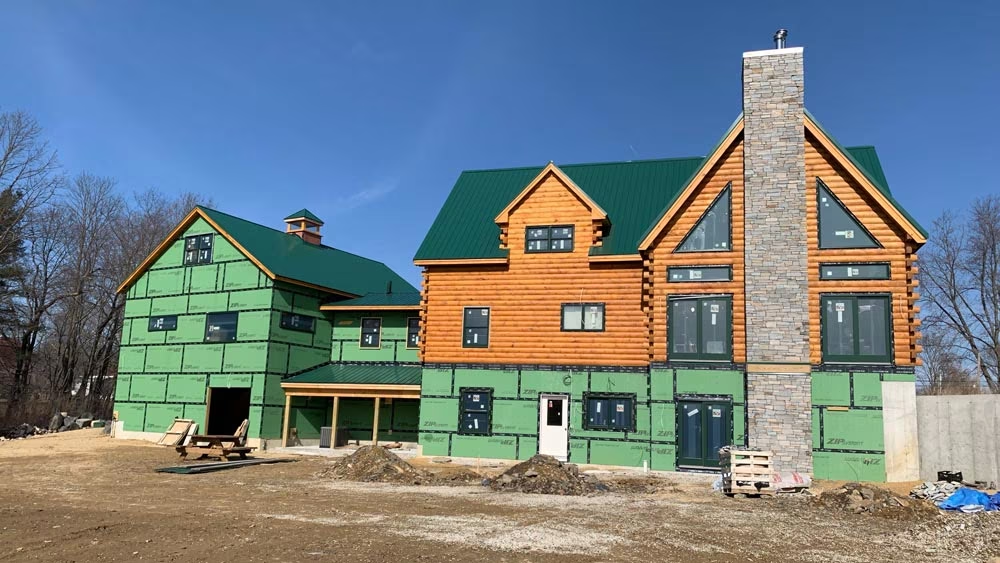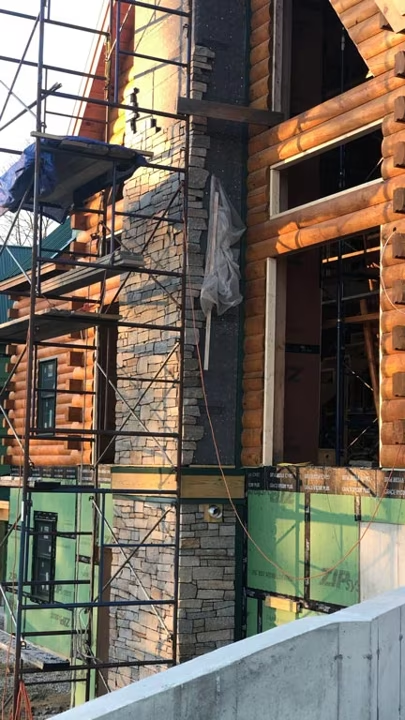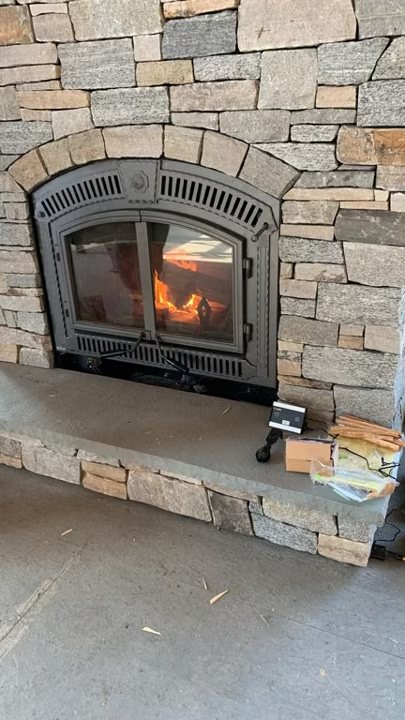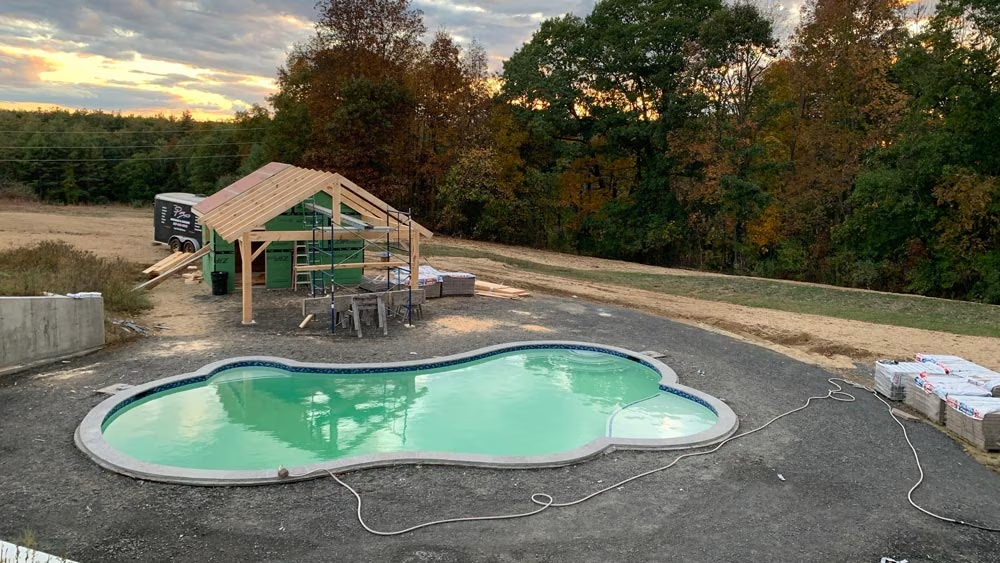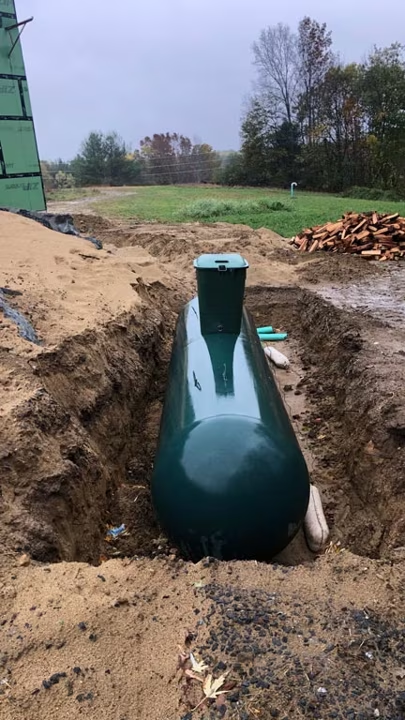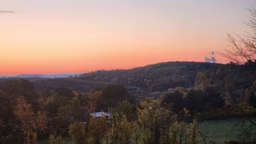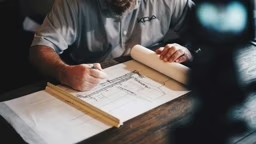Photos courtesy of Jim Ducharme
With steady progress in the completion of their log home odyssey, Jim and Michele Ducharme simultaneously zeroed in on the aesthetic and the pragmatic as they approached the installation of their mechanicals, as well as the materials that would provide the look and feel they wanted in the home’s exterior.
As they assessed the proper size and positioning of HVAC and other systems, their tastes and desires blended with the necessities of efficiency and cost.
“In terms of the mechanicals, we had a few important requirements that we wanted the various contractors to solve for us,” relays Jim. “First, and most importantly, we knew we wanted central air, but we didn’t want to have baseboards or any obviously visible units – mini-splits for example – for the heating. We also knew we wanted supplemental heat with a Napoleon wood-burning fireplace insert in the great room and a wood stove in the finished basement.
“Second, we planned to heat with propane, so we hired a gas plumbing contractor to not only plumb for our furnace but also for many of our appliances, including our kitchen stove, a gas clothes dryer, an outdoor kitchen with two grills and an additional grill on the deck, a portable generator, a heater for the garage, a 400,000-BTU heater for our swimming pool and, finally, a heating unit for our bar — all served up by a 1,000-gallon propane tank buried on the property,” Jim adds breathlessly. “I never wanted to run out of gas while cooking on the grill or to have to lug those tanks to the store to get refilled ever again!”
“Third, our house was going to be completely automated and connected. With my computer background and having done the work in our previous house, although on a much smaller scale, I took on this effort myself,” Jim says proudly. “We wanted every light switch, every door lock (including the garage door), our thermostats, our appliances, the heater and chemical controls for the swimming pool, the irrigation system, our entire security system from cameras to motion detectors, and even the incoming water supply line into the house to be fully automated and accessible through mobile apps or voice control.”
See also: Plan Your Forever Home
And as if this wish list isn’t exhaustive already, Jim adds one more thing: “In a house this size, we didn’t want to wait 20 minutes for hot water. We needed our plumber to recommend a solution. He suggested a single, large hot-water heater with a circulating pump. We had never heard of such a thing, but the result is that hot water is circulating throughout the pipes of the house all the time.”
Collectively, the requirements were a tall order. But Jim and Michele took on part of the project themselves while enlisting the skills of professionals who were prepared to deliver, although there were a few issues with the HVAC install.
“Unfortunately, we learned the hard way that you can order the best furnace money can buy and do all the custom metal fabrication in the world, but if the contractor doesn’t know how to move air throughout a house properly or know how to zone a house or know how to take ‘solar heat gain’ into account, then the system just won’t work.”
See also: What to Expect When You’re Expecting to Build a Log Home
The original HVAC contractor was replaced, and ductwork was redone with new zoning and controls. Fine tuning is still ongoing, and Jim calls the experience “by far the biggest nightmare of the building process,” but it’s being resolved.
For the home’s exterior, complementary finishes included a stone veneer for the 38-foot chimney, log siding and false corners from Coventry Log Homes for the breezeway to match the main log home. Cambridge paving stones encase the patio and fire pit, and cut blue granite coping lines the pool.
“Our material choices are really about the look we want,” explains Jim. “In some cases, such as the pool coping, the decision has been influenced by availability, but it worked out well. We have been very fortunate that we haven’t had to sacrifice much in terms of choices due to cost or supply chain issues, but then our tastes aren’t exactly those of kings and queens.”
Installation challenges included using a 10,000-pound hammer to remove a rock ledge encountered while digging the pool and switching to the granite pool coping when the manufacturer discontinued the paving stones.
“Our builder also crafted a timber-frame-inspired pool house for us to have a changing room and a mechanical room for all the equipment,” Jim notes. “He used a vinyl shake on the walls along with a metal roof that matches the house, which we think came out great.”
See also: Choosing a Log Home Company
And so, choosing exterior materials was an exercise in combining good looks, availability and value, and in each instance, the decisions the Ducharmes have made couldn’t have worked out better.
Next Installment
The Ducharmes near the home stretch as they turn their attentions toward finishing materials.




