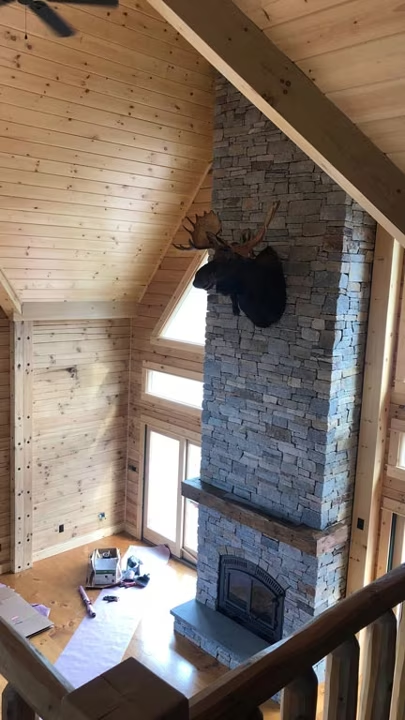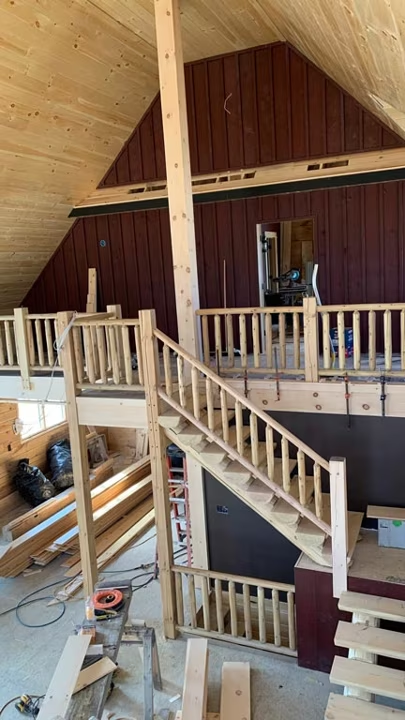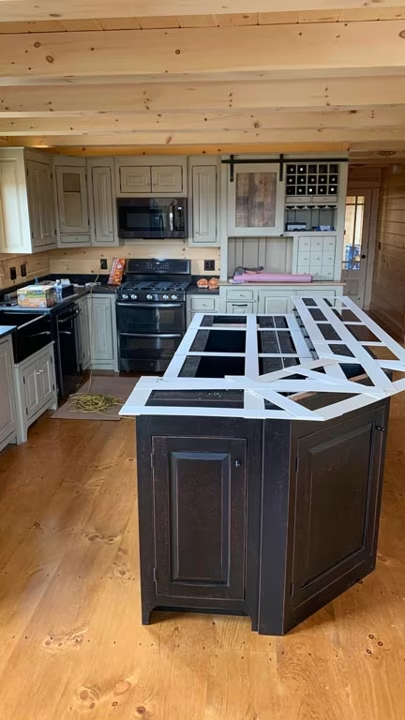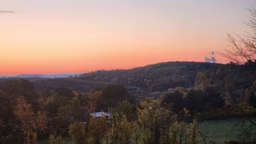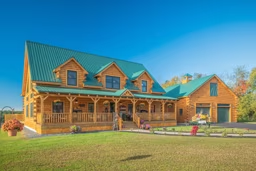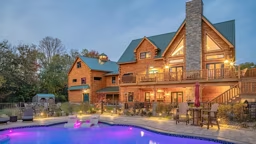Photos courtesy of Jim Ducharme
Blending the old with the new and translating their ideas into reality has proved to be a rewarding exercise for Jim and Michele Ducharme as they’ve moved along with their log home near the Salmon Falls River in southwestern Maine.
The property has been in Michele’s family for generations, and every aspect of the adventure was framed with consideration for the past, appreciation of the present and an eye toward the future. With the interior finishes, the ultimate goal was to achieve the “log home look,” and several subcontractors provided just the right artisan flair to help them achieve their goals.
See also: 20 Tips for the Perfect Floor Plan
“We wanted that look with V-match pine ceilings and even pine interior walls throughout the house,” explains Jim, “but we also wanted to incorporate a bit of color and texture change, using drywall with color or stone here and there to break up all the wood. In the great room, we wanted an impressive fireplace with a massive chimney to fill up the 28 feet of log wall up to the ceiling.”
With that high ceiling and plenty of interior walls that called for the V-match pine treatment, the Ducharmes opted for a pre-stained product offered by their lumbermill. They picked their color and wood grade, and the material came ready to hang, saving time and proving to be well worth the higher production cost.
With a nod to a bygone era, an innovative approach to one interior wall made a lasting impression on the Ducharmes. “Given that this property was my grandparents’ old farmland, we wanted to try to preserve that family history,” relates Michele. “Our son, Ryan, had one of the best ideas for our interior finishes, and we call it the barn wall. Outside our master bedroom in the loft, this wall looks like the front of an old barn and pays homage to the old red barn that sat on the property for many years.”
Builder Brandon Perry also contributed to the theme of “old into new” with some repurposed timbers from the grandparents’ farmhouse. “He created an amazing fireplace mantel,” Michele says. “He was particularly nervous when working on this, given how delicate the old wood was. But it came out fantastic and is a wonderful memory of the old farmhouse. We used more of the reclaimed beams to create a bar and other finishing touches in the basement.”
The subcontractors’ experience paid unexpected dividends during the installation of tile in the primary bathroom. “We had picked this amazing tile that we thought would be perfect for that space,” recalls Jim. “We happened to stop by one night after our tile guy had finished laying out all the tile and grouted the floors. We absolutely hated it! We couldn’t believe how different it looked and couldn’t figure out why.” Our tile guy told us, ‘I don’t think it’s the tile you hate. I think it’s the grout you picked. It’s too light and takes away from the tile. Let me just try changing the grout and see if that helps.’”
“Well, he was right,” Jim acknowledges. “With the darker grout, it looked exactly how we had pictured, and in the end, it came out fabulous. Our expert saved the day!”
Finishing the floors, cabinetry, countertops and other accents was a labor of love for Tom Penny, a custom cabinetmaker who Jim and Michele have known for years. Tom also provided a number of custom built-in pieces.
See also: Kitchen Design Tips
“Tom has been a huge help to us over the years,” Jim remarks. “We could simply say, ‘Tom, we need something here,’ and he would design a visually and functionally perfect piece that was unique just for us. Tom built most of the hard fixtures, and that really helps tie everything together. Our kitchen was custom designed, including a 9-by-5-foot center island with tons of storage, pull-out drawers, and custom reclaimed-pine countertops. Every other cabinet got leathered-granite countertops that are great to work on and easy to keep clean.”
See also: 21st Century Kitchens for Classic Log & Timber Homes
The wide-plank pine flooring provides incredible visual appeal, as well as a poignant coda to the interior finishing process. “Dave Boucher and his father, also named Dave, did them,” recalls Jim, “and I’ll never forget his dad hammering in thousands of cut nails day after day and laying down all that wide pine wood. Every contractor that came into the house commented on the quality of work that father-son team did.”
Sadly, Dave, the son, recently passed away at age 38 due to a heart issue. “He was an amazing man who had a young family of his own,” Jim and Michele reflect. “We are blessed to have his hand prints on our house.”
Such is the fabric of life — joy and excitement mingled with moments of sorrow. The work of the craftsmen remains, another tribute to the passage of time and a legacy in the making.
Next Installment
We’re close to the finish line! The next update involves installing smart-home tech into a classic log home.




