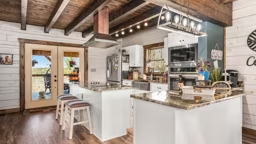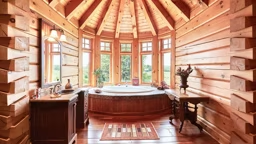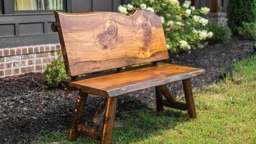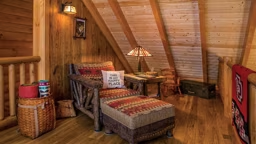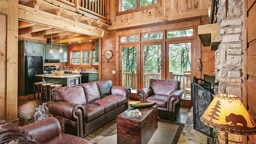Designing the perfect dream home is about more than just a certain number of bedrooms and baths. With careful planning, its layout will reflect the way you want to live. Whether you want space to entertain formally, or need a cozy getaway cabin, it's possible to adapt your home's design to your lifestyle.

Start the design process with an open mind. Flip through magazines and books, and clip out photos of rooms, décor, colors and styles that appeal to you. Keep a scrapbook of your clippings and sketches. The next step is to sit down with your family and create a list of the spaces you need in your new home and the function of those spaces. Don't limit your list at this point, your goal is to document all your wishes. With this list, your scrapbook and the help of a design professional, you can begin to sketch out preliminary designs for your home.
The first step may be to divide your list of rooms and spaces into three zones: living, working and sleeping. These zones can be represented as circles or bubbles in a "bubble diagram." Where the bubbles are placed in relation to each other will guide your first floor plan sketches. Keep in mind these floor plan fundamentals - good design and modest amenities can lower the cost of a log home. As your design develops, try to keep your site in mind; which rooms should face which views and how sunlight will move through the rooms.
As you place windows and doors, try to think in three dimensions. How will your home look from the front, back and sides? What will the roofline look like? Your design professional will help you envision your home plans by drawing elevation views, which show the home from each side. You'll also find thousands of ideas for your dream home in stock floor plans. You can view hundreds of these plans online in our floor plans section. You can also find floor plan books on newsstands and in bookstores. Most log home companies can use stock floor plans or help you make slight modifications to these plans. 

Designing a log home for your family often begins as a dream, an image drawn from a book or movie, or the experience of visiting a friend's log home. But no matter how the idea started, now that you are getting closer to building your dream, the question becomes, "How do I turn my ideas into something others can see?" In this section, we will show you the steps necessary to design a log home and produce the floor plans and blueprints you'll need for the loan officers and craftsmen who are so essential to making your dream a reality.
Where to Start
There are many points of entry on the trip through the design process. We've chosen to start with a brief review of many of the factors that can affect both the cost and design of your new home. Financing is extremely important because you must have your budget clearly in mind to design your home. Don't make the mistake of designing a home you can't afford to build. Good design and realistic budgeting go hand in hand. There are many other factors that affect both the cost and design of your log home. These include the basic decision on which log home producer will build the home, as well as decisions concerning the size and shape of log, wood species and log joinery system.Design
Designing your log home means more than picking out a floorplan. It means selecting a log profile and stain color you find pleasing. It means choosing windows, doors and roofing materials that protect as well as look good. It means incorporating all your needs and as many of your wants as you can afford into one plan. Most importantly, it means designing a footprint that accommodates sensible traffic flow, all of your space needs and your daily habits. Keep the following considerations in mind as you put your design on paper.Location, Location, Location
The characteristics of your building site may play a larger role in your home's design than you realize. Good home design takes into account:- Orientation
- Slope
- Views
- Adjacent properties
- Zoning and other regulations
Treat Your Logs like a Design Element
Choosing your logs isn't just a materials issue. You also need to think about how they will affect the appearance of your home. Consider:- Shape
- Diameter
- Finish
- Color
- Full or half log
Function, Function, Function
Last but certainly not least, your log home must be functional. If you enjoy the outdoors, your home must have storage for your gear and probably a mudroom for changing. Consider the challenges of an open floor plan. If you like to entertain, you may want commercial-sized appliances in the kitchen and a large dining area. How you use your home should be your primary consideration during the design process, but you should also think about:- Safety
- Practicality
- Growth and change




