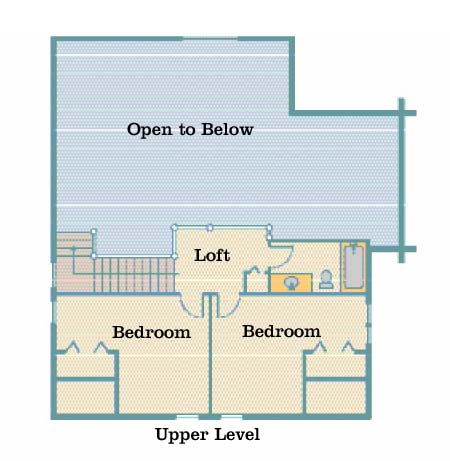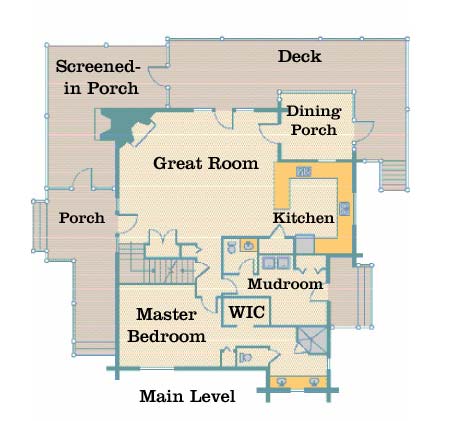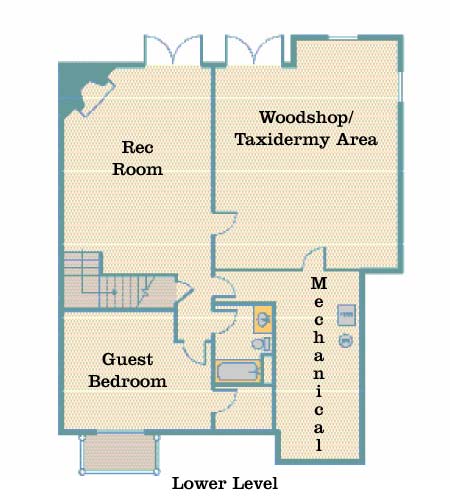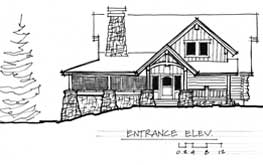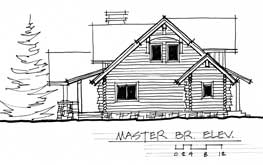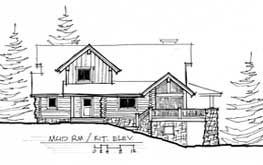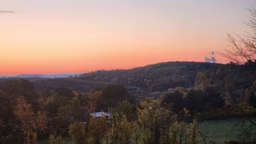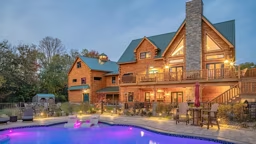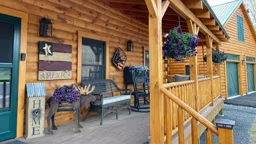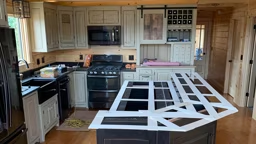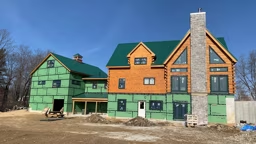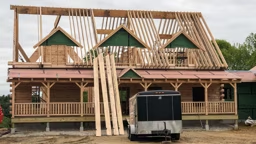 A primary residence uses the great outdoors as its inspiration When we met Don and Katie Fritz at the Minneapolis Log & Timber Home Show back in January, they were trolling for a great floorplan. “We want a place that feels like home the minute you walk through the front door,” says Don.“With two kids heading to college soon, our dream is to build on our newly purchased land and escape this highly populated area.” This month, we asked Tim Schafer, lead architect for PrecisionCraft Log & Timber Homes, to help. Sit back and watch perfection take shape.
A primary residence uses the great outdoors as its inspiration When we met Don and Katie Fritz at the Minneapolis Log & Timber Home Show back in January, they were trolling for a great floorplan. “We want a place that feels like home the minute you walk through the front door,” says Don.“With two kids heading to college soon, our dream is to build on our newly purchased land and escape this highly populated area.” This month, we asked Tim Schafer, lead architect for PrecisionCraft Log & Timber Homes, to help. Sit back and watch perfection take shape.
What the Homeowners Wanted
Future homeowners: Don and Katie FritzDesired square footage: 1,600 to 1,800, primary residence
Special property features: Twenty-five acres; 3 acres open and 22 heavily populated with hardwoods and wildlife. “We have some pretty amazing views, and we’d like lots of glass in the loft,” says Don. “Also, it would be ideal if the front end of the house could face the open land—southern exposure—and the back end the wooded areas.”
Number of people living in the home: Two adults (and two college-age children who will visit during weekends and vacations)
Most important rooms: Kitchen, dining and great rooms—and all should be open. Also desire plenty of storage space. Outdoor space: “It’s a key element for us—we love the idea of extending our living space outside,” says Don. “We want plenty of decks, as well as a screened-in porch and a front porch with shed roof. A walkout basement is appealing to us, too.”
Hobbies that influence design of the home: “We own horses, dogs, and cats,” says Don. “Our outdoor activities range from fishing and hiking to gardening. My wife loves to read, and I do woodworking and taxidermy.”
Why a log home: “We currently live 30 minutes north of Minneapolis in a in a home on 15 acres we bought in 1986,” says Don. “The area has grown immensely, and we’re feeling closed in. We want to get away from the hustle and bustle, and live in a casual, outdoorsy, not-too-big place where we can retire and fit comfortably into our natural surroundings.”
The designer’s thoughts: “Don and Katie’s desire for a comfortable house that’s part of the natural environment inspired our design, as we used natural materials, created lots of outdoor space and kept sizes to a reasonable scale. We’re particularly proud of the kitchen and great room design, which flows wonderfully with the dining space. The mudroom contains a large closet for storage and 8 feet of counter space with cabinets above. And we couldn’t forget the basement—the cheapest square footage you can buy. It boasts an extra bedroom and a woodshop/taxidermy area for Don.”
The lowdown: The plan fits Don and Katie’s lifestyle perfectly, and it even takes into account adult children who occasionally wander home (note the two bedrooms on the second floor). Our biggest kudos are reserved for the screened-in porch near the entry (complete with fireplace to warm up on chilly evenings) and the dining porch near the kitchen.




