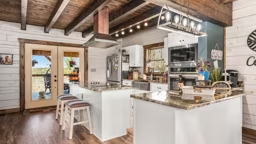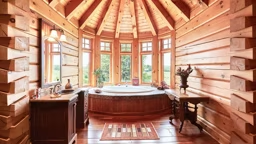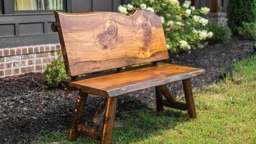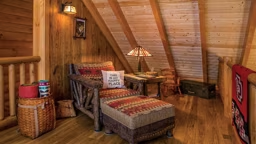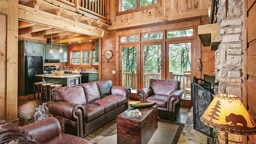
Some people make an assumption that a log home has to look like a dark hunting lodge or grandma’s attic, with an over-abundance of country-style knickknacks strewn around. And though both these looks are wholly at home in a log environment, the truth is, log home design can be so much more. Just ask Roberta Richey, president and owner of DGN Interiors and Lodge Looks.
She holds a Bachelor’s of Science degree in housing and interior design, which deals with the mechanics of construction, not simply decorating. That, plus 30 years of experience running her own design and construction consulting companies, has given her a deep understanding of how to use logs as a medium in a wide variety of architectural motifs.
Roberta launched her first company, DGN Interiors in 1984, starting in residential and evolving to commercial work, where she cut her teeth on projects such as the Shawnee Mission Medical Center (the largest medical center in Kansas City, Missouri) and a variety of hotel projects in Branson during its boom.
Then, in 2000, she started investigating log architecture for her own personal home and found herself professionally intrigued by the variety of log-construction options.
“My husband and I researched everything we could about it before we made decisions for our house, but then I just kind of continued on that course. And that’s how my second business, Lodge Looks, sprung from DGN Interiors,” she says.
Roberta’s approach is slightly different than that of other construction businesses.

“I decided not to become a general contractor, myself. Instead, I opted to consult with contractors who are unfamiliar with log construction so they understand it better and get over the fear of it, if a client came to them with a log home project,” she explains.
Roberta walks them through the log home process step by step, from what resources they’ll need to the construction techniques that are different from stick-frame houses, and then helping the client on through the interior design phase. Since that time, she has opened a lot of eyes to the nearly endless range of log home styles available.
According to Roberta, just because you love the look of log homes doesn’t mean you should feel confined by certain aesthetic constraints; and log homes have not only kept up with current trends, in many ways they’ve led the charge.
“Take kitchens: Design-wise they are much more open now. The island has become a true statement piece (not simply a workspace that’s stuck in the middle) that’s become part of the flow between the kitchen’s work zones, the great room and the dining area. Log homes have had this kind of open-concept living for a very long time,” she says.
“The way you move around and between the spaces is what’s changed most recently. And in terms of finishes: where 10 years ago, everyone was opting for stained cabinets, now the trend has turned to painted cabinetry – particularly in shades of white and gray. These are all trends that are completely at ease in a log home.”

Conversely, soaring ceilings – something log homes also have been known for – may be on their way out.
“From what I’m seeing, these great open spaces have left people with a feeling that they just aren’t as content in their homes because they feel so big,” she explains. “Buyers want the scale of the space to fit the human need for comfort. So ceiling heights have come down, but more architectural detail is being infused into them, such as intricate log accents and varying stain colors.”
Room scale has shrunk as well, even in homes where the total square footage is quite sizeable.
“If you need a larger house to accommodate your family, still consider designing the individual rooms for comfort,” suggests Roberta. “Arrange your furniture so people can have an easy conversation instead of shouting at each other from 20 feet away. Consider how you will live and interact in the space as you’re planning it. You should feel nurtured by the space, rather than sitting in awe of it.”
In bathrooms, Roberta says oversized built-in whirlpool tubs with the tile surround are going out with the bathwater. Instead, freestanding tubs are an elegant, very current trend; plus, they’re comfortable and easier to clean.
“You can even get them with jets,” she confirms, “but simplicity is the hottest trend of all, right now. Clean, simple, uncluttered: Those are the buzzwords in home design. It helps us create a sense of calm and peace.”
Incorporating several different constructive elements into a lodge-style home is highly popular. Logs, stone and brick all complement each other.
“Sometimes, in a log home, people can get too carried away with the wood. Probably my number one piece of advice for clients is to mix it up. For example, there’s an assumption that a log home has to have a wood ceiling. It doesn’t. If everything in the home is wood, what’s there to serve as a background for these beautiful logs? You need contrast,” she says.
Regardless of whether your taste remains firmly rooted in traditional log home design or skews toward the more contemporary mountain-modern look, Roberta offers this perspective: “I don’t think it matters what ‘style’ you choose for a log home. If it’s overdone or underdone or if its scale isn’t right, it will feel unsuccessful. Any design, done well, is perfect — it will belong.”
Roberta’s 7 Guiding Principles for Log Home Design Success
1. Start at the Finish Line
Determine exactly how you will use a space, arrange the furniture, add breathing room, optimize the view and then determine the size of the space and wall/window placement.
2. Go Low to High
When selecting finishes for the floors, walls and ceilings, begin with your darkest tone on the floor and move to the lightest tone on the ceiling. The room will feel grounded down low and airy up high.
3. Lighten Up
Light is THE most important design element, including natural light and interior lighting design. It’s both a foundation of a room and an accessory, and in a log home, it’s vital to create that warm, welcoming atmosphere. To brighten your home, keep windows uncovered and instead of light-absorbing wood, use drywall on the ceiling — it will bounce light back down into your rooms.
4. Add a Twist
Create a logical, unified flow to the interior of your home, but surprise every space with a design element unique to each room.
5. Follow Your S-B-C’s
It’s all about scale, balance and contrast. In every choice you make, ensure it’s complementary, the scale is appropriate and the contrast is there so items play off each other.
6. Comfort is Key
Always ask yourself this key design question: Does the room feel inviting and livable? Design the space for you, not for your stuff.
7. Throw Out the Rulebook
Don’t feel confined by what some consider to be the “quintessential log home look.” Log construction is just as appropriate in contemporary architecture as it is for that classic country cabin.




