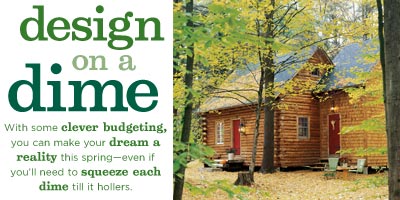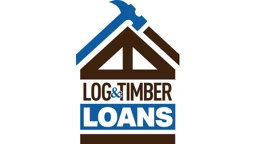
When it comes to building a custom log home, you want to get the most house for your money. The easiest way to do that is to set a realistic budget. Always speak with your lender first, then move on to your log home producer and builder. Here are 10 expert tips to help get that dialogue going.
Hip to Be Square.A simple square or rectangular design is the most economical design. Add more corners and you’ll add more costs.
Summerstock. Using a stock plan from a producer’s catalog is cheaper than creating a custom design. A stock design has been built many times before, so construction errors have been eliminated.
Top Priority. A roof is one of the most expensive features of a home. To reduce its cost, employ a simple, single ridgeline in your roof system.
Hit the Ceiling. Instead of big timber ceilings with tongue-and-groove decking in the great room, use a conventional truss or rafter roof system in the attic—accented with non-structural timbers and decking.
Movin’ on Up. Building upward (two-story) rather than outward (ranch design) allows you more square footage on a smaller lot. By adding dormers within the roof cavity or attic, you’ll gain extra living space at a reduced cost.
Faux Face. Add high-impact architectural appeal for a lower price by incorporating alternative finishing materials—such as stone, board and batten, cedar shake, even stucco—on your home’s exterior and on portions of its interior.
Fire Sale. Forego an expensive masonry fireplace for a factory-made, direct-vent, zero-clearance fireplace (around $15,000 installed) accented with decorative rock.
Wall Flowers. Many owners like using drywall (instead of more costly wood paneling) to add some variety in their log homes.
Counter Offer. Have your heart set on granite countertops? Try granite tile instead.
Hold It. To save on square footage, use built-in storage, shelving, or dual-purpose furnishings (say, a daybed with drawers underneath) wherever possible.
Photo by Cindy Thiede




_11868_2024-09-17_08-44-256x288.avif)






