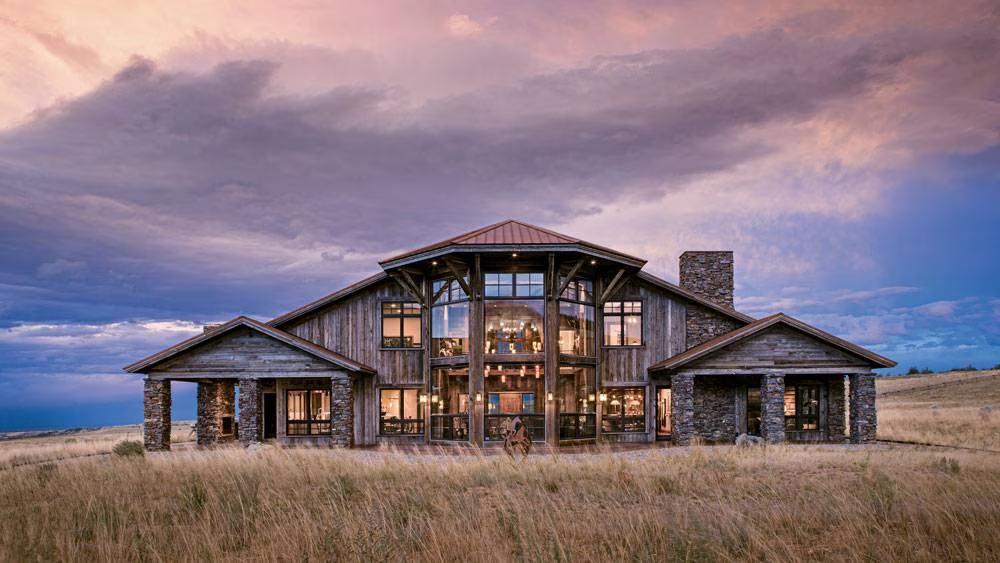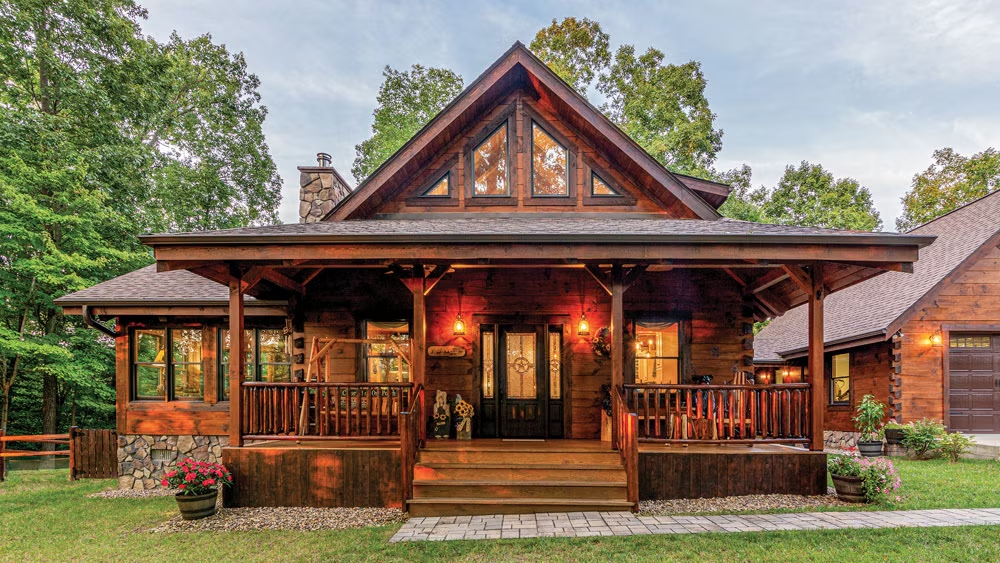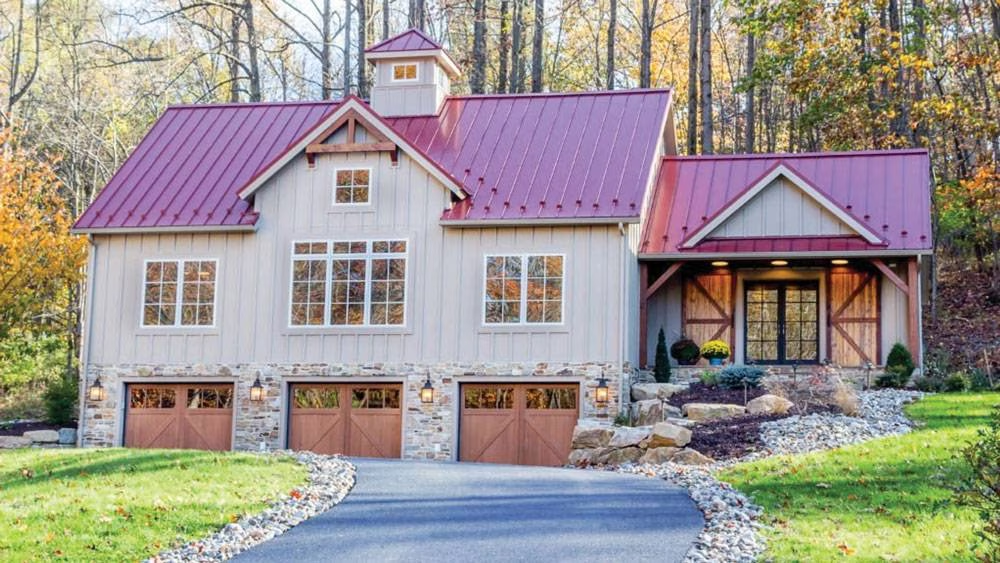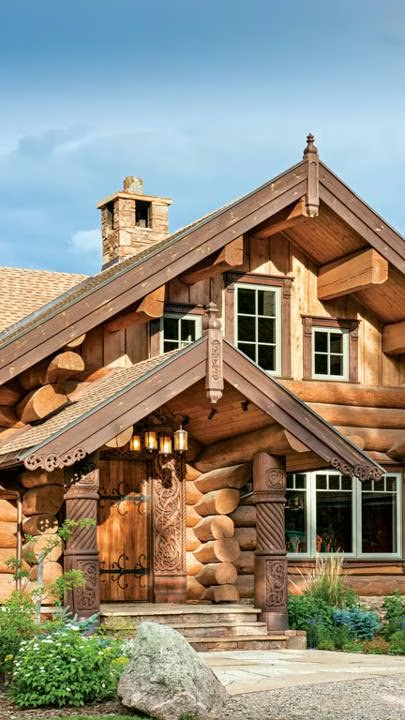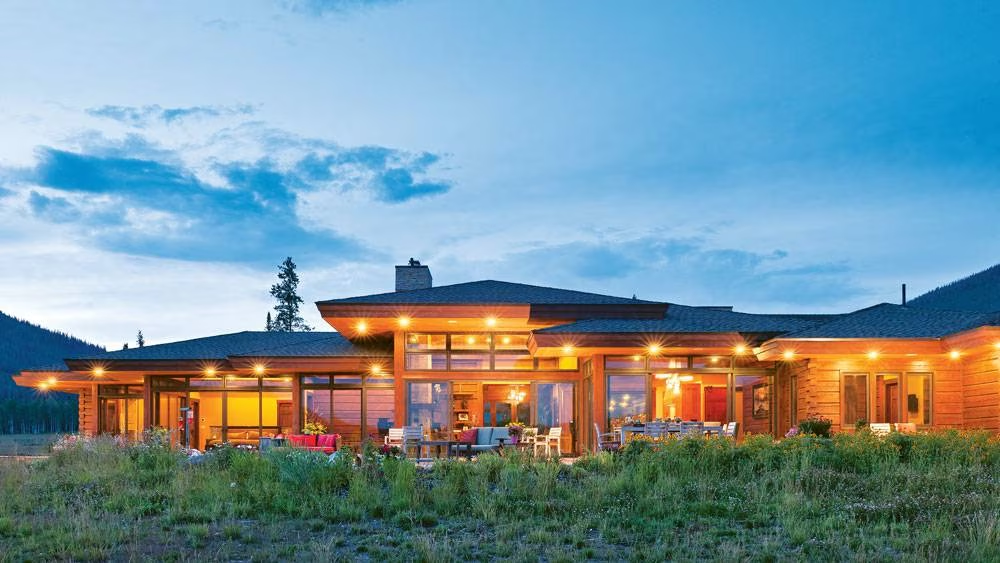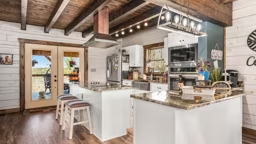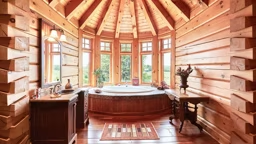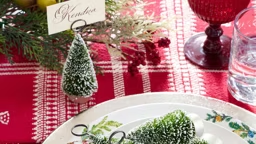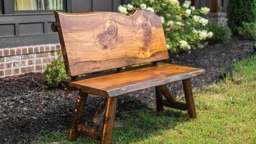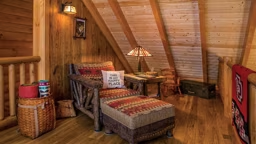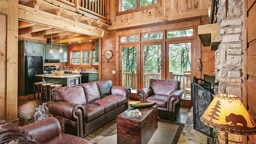You want your new home to be a charming and comfortable sanctuary inside — that’s a given. But what kind of exterior styles are you and your family drawn to? These five facades have stood the test of time and remain popular across the United States. One of them may just embody the log or timber home exterior you’re looking for.
Mountain Modern
“This style is inspired by the great lodges that were designed and built in the mountain ranges of the world,” according to Steve Lykins, architectural engineer at Hochstetler Log Homes in Ohio. “They have steep gables, massive stone fireplaces and walls of glass to take in the expansive views.”
Laura Jamison, marketing manager at Blissfield, Michigan’s, Riverbend Timber Framing, characterizes the quintessential mountain home as having deep roof overhangs, oftentimes creating covered deck space that wraps around the entire exterior; screened porches; pitched rooflines and a host of natural materials, including exposed-wood elements and stone accents. “Windows are positioned to take advantage of views and make a statement, such as a prow window,” Laura says.
Craftsman
Simple, crisp lines, perhaps with a graceful arch, are suited for this style. “Proportions are usually short and fat, lending to a strong, stout appearance,” explains Steve. “Symmetry is a strong component of Craftsman style.”
“Timber framing features more arches and details (like knee braces) than is found is other forms of architecture,” Laura says. “Exterior features include gabled roofs with broad eaves and exposed rafter tails. Tapered columns supporting the front porch roof, partially paned doors and windows with panes of glass at the top and a single pane at the bottom are common.”
Barn Style
“Gambrel roofs with cupolas and a weathervane on top are common to this style of home, though they aren’t required,” Laura relays. “These features are reminiscent of the barns that used to dot the countryside.”
The barn-style home is perhaps one of the strongest candidates for timber framing, according to Steve. “As most traditional barns are timber framed, this style naturally lends itself to timber construction,” he says.
“There are several different traditional barn styles, including bank barn, western barn and saltbox,” Steve continues. “But any one of these styles would be marked by a simple, functional form, often with a symmetrical arrangement. American barns are traditionally clad with vertical clapboard siding, metal roof panels or slate shingles, and foundations are typically constructed of heavy stone.”
European
“Timber framing dates back to 12th century in Norway, so this style is reminiscent of what you find throughout the villages of Europe, with steep rooflines, hipped roofs and ornate detailing with stone and metal accents, as well as shutters,” Laura explains. Rooflines feature decorative gables and dormer windows. Other windows can be arched or oblong. Exteriors can include the half-timbered look, where the timber is left exposed on the exterior of the building and filled with another material.
Midcentury
“Although this style does not originate from log and timber construction, it is quite well suited to it,” Steve says. “Many traditional midcentury designs use steel for exposed structural elements, but exposed wood elements will achieve the same effect.”
Laura characterizes this exterior style of home as employing timber framing to create clean lines and is generally angular and understated. “Flat rooflines are frequently used. Profiles of the home are often asymmetrical, with expansive walls of glass, with metal accents.”
We ultimately live inside a home. But when you’re building your dream home or cabin, you want its exterior styling to bring a smile to your face every time you pull into the driveway. Use these style parameters to help you and your designer infuse your log or timber home with the curb appeal you crave.




