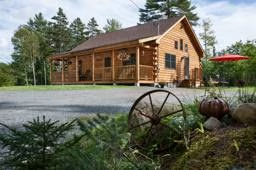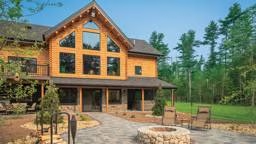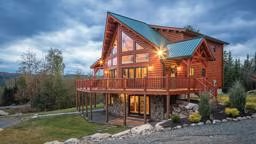Question: If I have a sloped lot, how can I design for that while still saving money?
Answer:
Good news! If you’re building on a sloped site — and on a budget — you’ve got a match made in log home heaven.
Here’s why: A sloped lot naturally lends itself to adding a basement to your design, and in the world of home building, there is no better way to add square footage to a budget-conscious build. In fact, a basement level offers the least expensive square footage you can get in a home.
But there is a key strategy used by cost-savvy home builders that you’ll want to adopt if your goal is saving money and not just creating more usable living space. Rather than using the basement only as “extra” recreational space (for, say, a game room or hobby area), place essential rooms, such as guest suites or a home office, down below. Incorporating these types of necessary rooms into your lower level will allow you to consolidate the upper floor(s) of your home into a smaller design while still achieving the same amount (or more) of livable space. And having less square footage on the upper areas of your home will impact your bottom-line in a major way.
Here are just a few areas where you can potentially save by pairing a basement with a smaller, above-grade footprint:
- Site prep, from excavating the footprint to building out the basement walls
- Floor systems, including finished flooring
- Heating and cooling systems (They can often be sized down, reducing up-front costs and long-term utility bills.)
- Roof systems, including shingles and other needed materials
“It literally affects everything related to your costs when you are able to take advantage of that lower-level square footage and build a smaller footprint,” affirms Mark Elliot, Vice President of Coventry Log Homes, Inc.
Building on a basement, rather than on a concrete slab, may also save labor costs with your subcontractors, such as plumbers and electricians, now and down the road. They will be able to install your home’s mechanical systems more easily on a basement foundation, as well as make any necessary changes or repairs later on.
And speaking of the future: Another way that many new log homeowners with sloped sites reduce up-front home building costs is by saving some of the lower-level finish work for later. If you’re including a basement with any spaces that are not immediately needed, you have the freedom to complete the areas at your own pace, as time and budget allows. “Finishing a basement can be a project that you complete down the road,” assures Mark.
Another, less obvious, way that a sloped site can positively affect your home-building budget is by lowering the cost of landscaping. A flat property may call for an expansive sodded, manicured lawn, without which, it may run the risk of looking wild or unkempt. But a sloped site lends itself to a more natural look. Embracing your lot’s native landscaping will reduce both up-front design and material costs, as well as long-term maintenance.
One final thought: As you move forward with building a log home on your sloped site, keep in mind that while budget is a factor that must be considered, you’ll also want to keep your design dreams and lifestyle needs front and center. With careful up-front planning, they can all coexist — and, quite possibly, nowhere more beautifully than on a sloped lot.
Follow along! Check back here every month for a new installment of Ask the Expert, or learn more about Coventry Log Homes here.
Sponsored by Coventry Log Homes, Inc.










