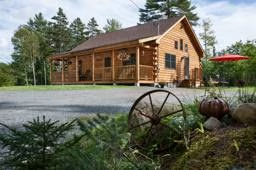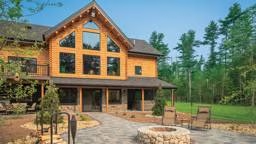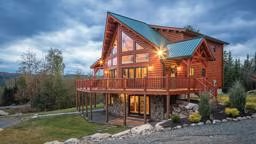Question: How Is Electrical Installed in a Log Home?
Answer:
When it comes to building a log home versus a traditional stick-frame house, there are plenty of construction differences. One that causes the most head-scratching among those new to the log home world is how a house built with logs is wired. In fact, it’s one of the questions they’ve fielded the most at Coventry Log Homes, says Vice President Mark Elliott.
In a conventionally built home, electrical wiring is run through the studs in the framing, but what do you do when your walls are solid logs? The method isn’t quite as tricky as you might expect. “With the Coventry building system, the process involves stacking the first two rows of logs then drilling a hole into the logs to run the wires through before adding the third row,” explains Mark. (He warns to look out for companies that cut corners by skipping this essential step by putting outlets directly in the floor.)
For switches or outlets near a doorway, wires are chased inside the door jamb, while outlets or light fixture boxes simply require the logs to be notched where those elements will be placed. “It’s really very straightforward. Beyond that little bit of effort, it’s no different than doing electrical in any other type of home,” Mark says. “You use the same wires, boxes, outlets and covers.”
The key to a smooth installation process is to have a plan. “All of the details can feel overwhelming, but a little planning goes a long way,” he says. When marking up your plans with your electrician, Mark recommends taking a mental walk-through of your house, room by room: “Think about everything that is going to go into that room.”
For most outlets and switches, your electrician will follow standard national or local codes, but there are some specific things to consider when creating a personalized electrical plan:
- The type and placement of your light fixtures. If you’re going to hang a trio of pendants above your kitchen island, the wiring will be different than if you choose a single fixture or recessed lighting. The same goes for ceiling fans, which require special boxes. Additionally, you’ll need to alert your electrician if you plan to include accent lighting above kitchen cabinets or to highlight beams in a cathedral ceiling.
- The weight of any special light fixtures or accent lighting. If you’ve got your heart set on an antler chandelier in your great room, be sure to notify your electrician, as he will need to plan for the added weight.
- The type of finish on interior walls. Your electrician will want to know if you plan to use tongue and groove pine, drywall or some other finish on your interior walls. Here’s why: Outlet boxes need to be flush with your wall and the thickness of the wall covering will determine the placement of the boxes. (For example, tongue and groove is generally about three-fourths of an inch thick, while drywall is only about one-half inch.)
- Any special electrical features, inside and out. If you hope to install a hard-wired security system, multiple wireless internet hot spots, a landline phone (for remotely located homes), a media center with a mounted television or special lighting around the holidays, you will need to make allowances for these features.
In addition, Mark offers this tip for creating a successful, long-term electrical plan: “Think of your house in terms of how you use it now and also how you may use it in the future. Go ahead and put in plenty of outlets to give yourself the ability to change up the configuration of a room later on. What may be the nursery now might be an office someday. Changes can be made down the road, but it’s much easier to do it all during construction than after the fact.”
Follow along! Check back here every month for a new installment of Ask the Expert, or learn more about Coventry Log Homes here.
Sponsored by Coventry Log Homes, Inc.










