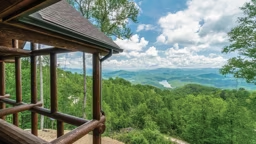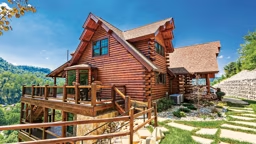Charlie and Sadie McKay’s home sits on 57 acres that already had two 100-year-old houses when they bought it. The McKays, who were living 16 miles away, in Golden, fixed them up but then decided, because the houses were so old, to build a new place for their retirement. The land’s conservation easement permits only three dwellings. "I figured I had just one more bite at the apple," Charlie says, "so I better make it good. I wanted a really special home that justified the property." Charlie looked at other log homes for years, finding none he liked. Then he attended a party at a friend’s and noticed how well designed it was and how well it suited the site. "I asked the name of his architect: Carl Rohde of Boulder," he recalls. "I got in touch and told him what I had in mind and said I wanted a log home that looks like it’s been there 100 years."
Before meeting with Rohde, Charlie had built a seven-foot-high scaffold, which he moved all over the property to get a feel for the land and to note the surrounding views, prevailing winds and sun. He had a surveyor draw up a detailed site plan to guide Rohde’s design. After listening to Charlie’s wish list for a bigger kitchen, an open floor plan and a big rockfireplace, Rohde presented drawings for a 3,850-square-foot home laid out to take full advantage of the views and to block frequent strong winds from the main rooms. For their logs, the McKays turned to the East again, finding the style they liked from Hearthstone Inc. The east Tennessee company produces milled and handcrafted logs and timber frames. The couple hired Glenn Adair of Canyon Creek Constructors to build their home, meeting onsite every Saturday to review progress. Although Charlie didn’t help with construction, he played an active role in the planning and building processes to ensure the right look and to save money.
Here are some of the steps he took.
- For the stairs and handrails, he used new wood but distressed it with barbed wire and pipe to add character that contributes to the long-ago look.
- Charlie mixed rocks on the property with manufactured stone to get the right blend of sizes and colors so everything looked natural. "I got together with El Dorado Stone and had them cast some really big boulders so they looked like they belonged on the property," he explains.
- He used leftover materials wherever he could; for example, making shelves from random pieces of wood.
- Even though he wanted less expensive walnut flooring, he chose random-width oak flooring, because oak is lighter and reflects light, which is a crucial consideration in log interiors.
- He added clerestory windows for light above the porch, which blocks light to the lower windows.
- He included timber trusses because he’d seen them before and liked them. "When I told a carpenter what I wanted, he said, ’I don’t think you want a loghome. I think you want a timber,’" Charlie recalls. "I said, ’No, I want both.’ He said, ’You can’t mix them,’ and I said, ’Sure I can, it’s my home.’"
- He wanted top-quality doors that would’ve cost $65,000 shipped from the West Coast but then found a place in nearby Fort Collins that built custom alder doors, finished and pre-hung, for $22,000.
- He installed geothermal heating to lower his energy bills.
- To avoid having the home appear too abrupt on the rugged landscape, he stained the log exteriors gray to soften the impact and "push it right down on the land" to enhance the sense of its having been there forever. He left the inside natural to convey the warmth of the wood.
- The McKays bought only one new piece of furniture: a dining table. Everything else came from their previous home, or was found by Charlie, an incorrigible recycler. "I’m the kind of guy, when you send me to the landfill, I bring back more than I took," he says. One of his finds, before the house was built, was a 200-year-old stained-glass window that cost him $200. He cleaned it up and installed it above the picture window in the dining room wall.

Hand-hewn timbers frame the picture window in the dining room, which has a small upper window to accommodate a stained-glass panel. The table is actually two tables pushed together: a new one and another that Charlie found at a garage sale.
Home Plan Details
Square Footage: 3,850
Log Supplier: Hearthstone Inc., Dandridge, TN (800-247-4442; hearthstonehomes.com)
Architect: Rohde Design, Boulder, CO (303-444-6498; rohdedesigninc.com)
Builder: Canyon Creek Constructors, Arvada, CO (303-642-0227; ccconstructors.com)
Stonework: El Dorado Stone, San Marcos, CA (800-925-1491; eldoradostone.com)
Kitchen Design: Janel Davenport Kitchen & Bath Design, Evergreen, CO
Windows: Sierra Pacific Windows & Doors, Red Bluff, CA (800-824-7744; sierrapacificwindows.com)






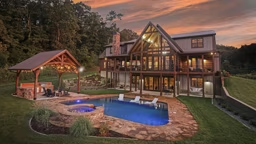
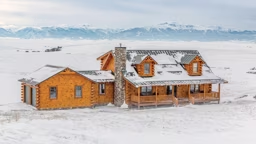
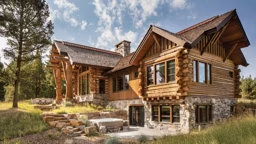
_11868_2022-11-04_11-41-256x288.avif)
