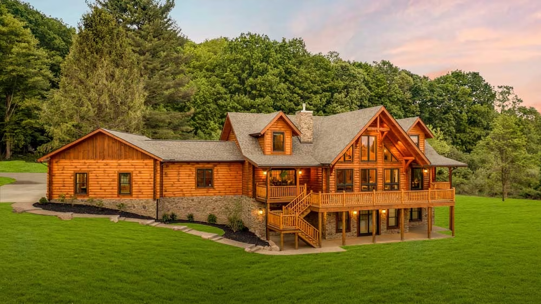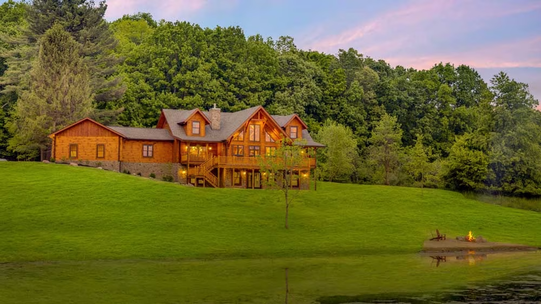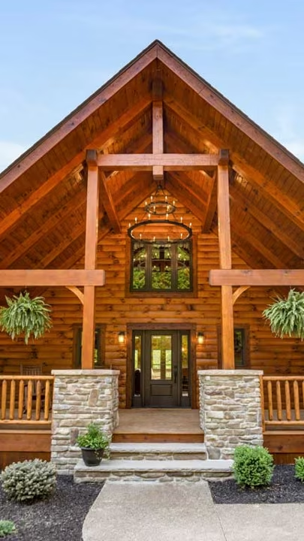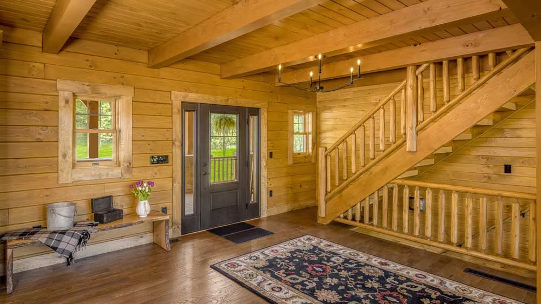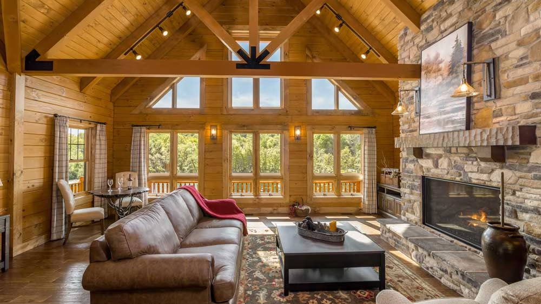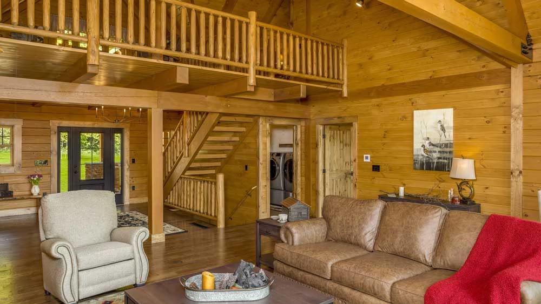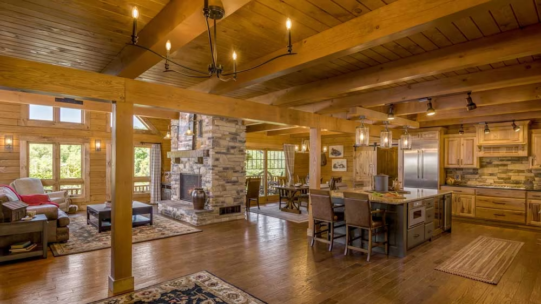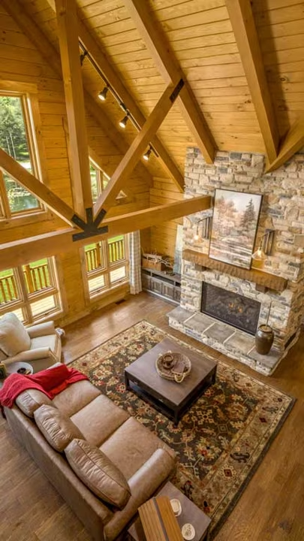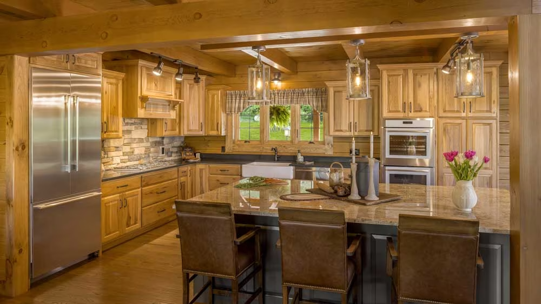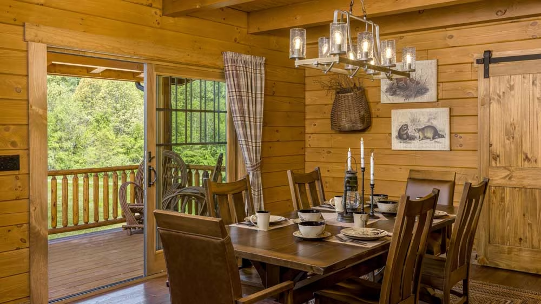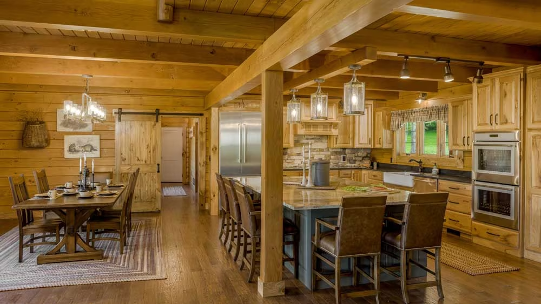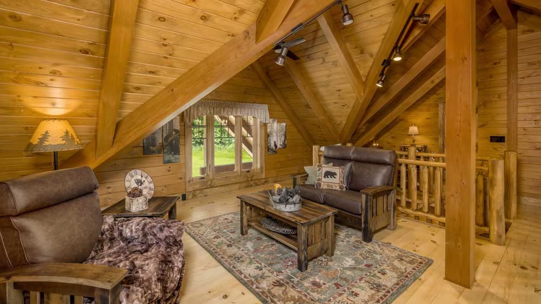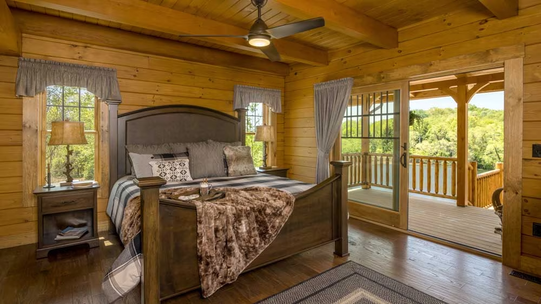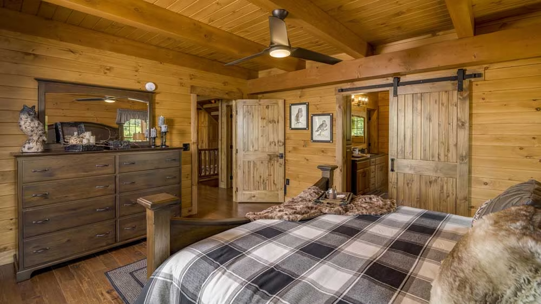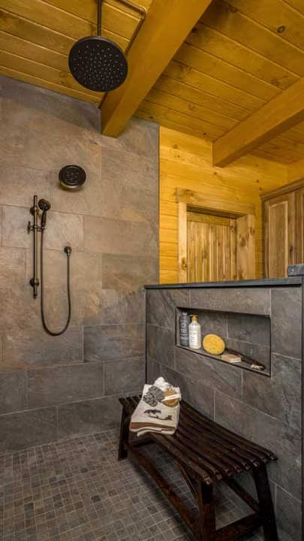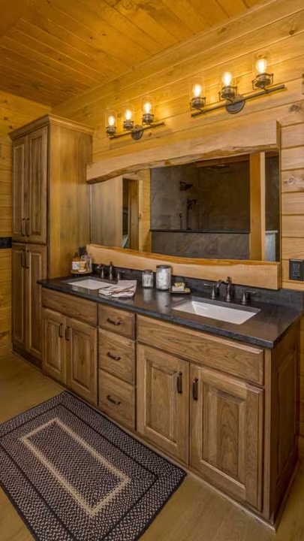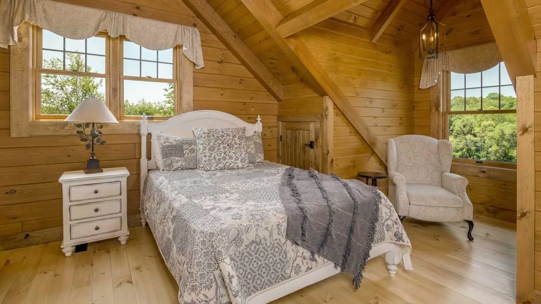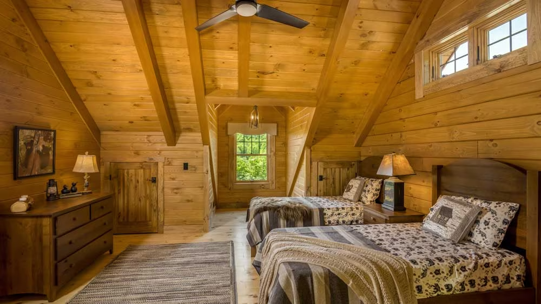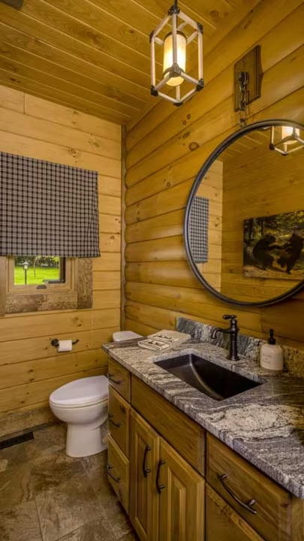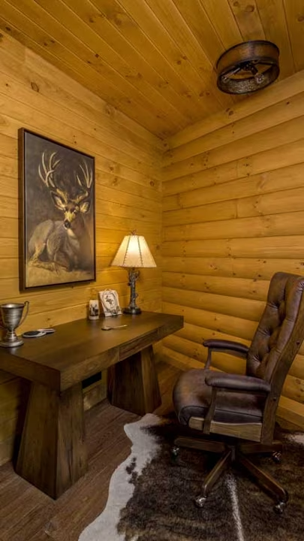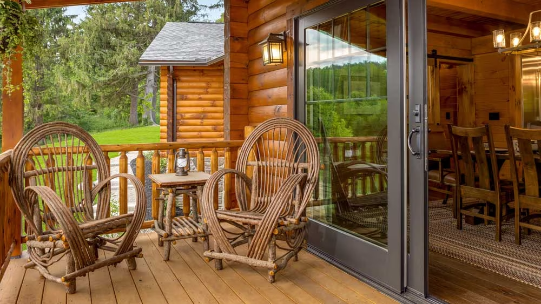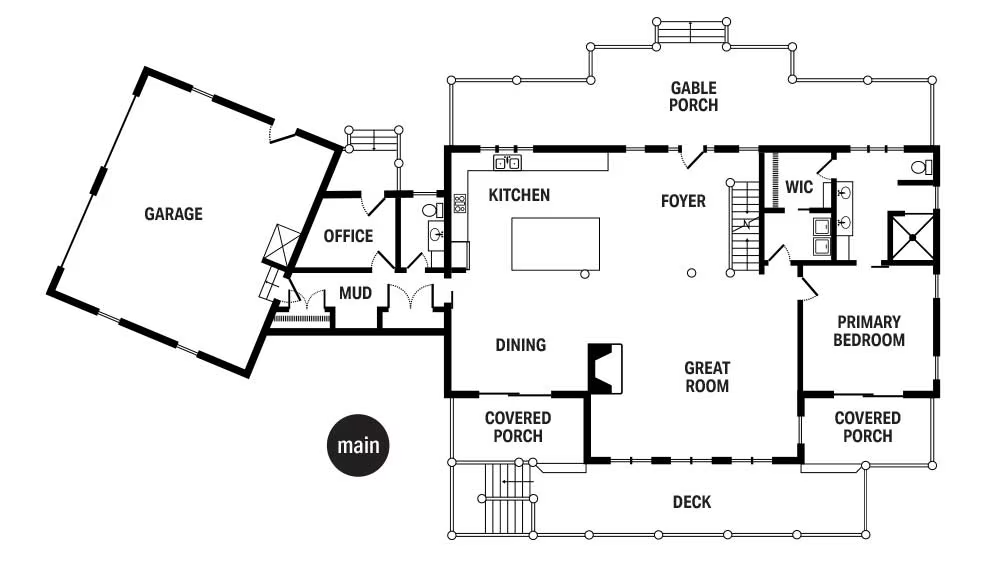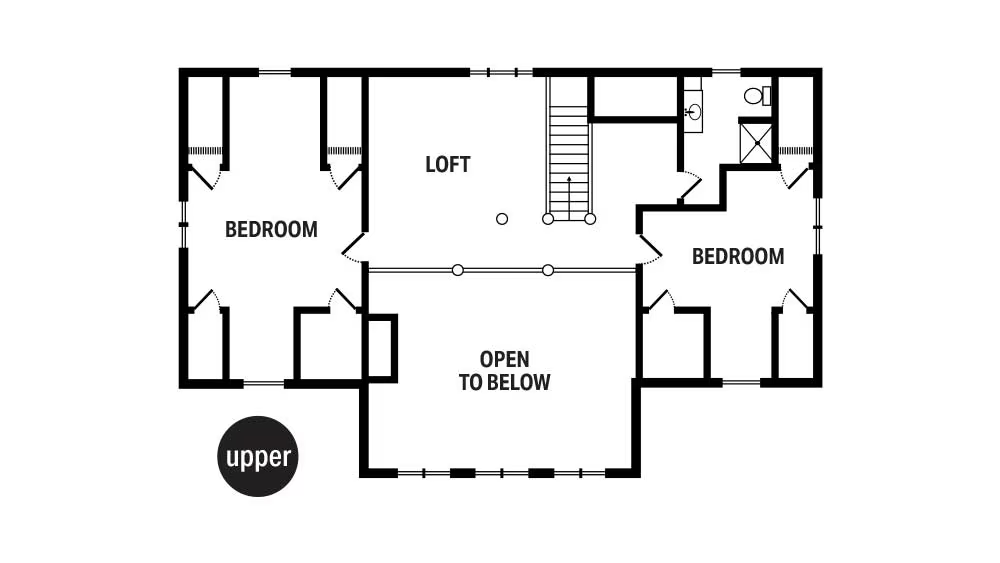A five-acre parcel of land, just a stone’s throw from the Mohican State Forest in northern Ohio, had all the ingredients of an ideal getaway — plenty of privacy, a peaceful pond and an abundance of outdoor activities, from hiking and canoeing to skiing and fishing. “It’s like you’re in a world by yourself out here,” says Joseph Hochstetler, sales manager for Hochstetler Log Homes. “There’s no road noise, no traffic, just a quiet, relaxing place.”
The only thing the property was lacking? A place to take it all in. Recognizing the potential of the setting, the Hochstetler team swooped up the lot and began making plans to create the perfect log home hideaway. But perfection doesn’t happen overnight.
“We came up with an initial design, then went back to the drawing board,” says Joseph. “It took us 20 iterations to get it right.” The final design is a full log home with timber elements that marries the timeless beauty of natural, rustic materials with modern influences like an open-concept floor plan, a chef’s kitchen and soaring ceilings. The result is interiors that feel warm and inviting yet casual and airy, too.
All it takes is one step from the covered front porch through the double front doors to confirm. “As soon as you come in, you feel at ease,” says Joseph. “In keeping with popular open-concept spaces, you walk into the foyer and can see straight ahead to the great room and through the windows to the pond.” The great room has everything you would expect in a log home. “The big fireplace with lots of stone, big walls of glass with a nice view, big timbers in the truss and beam work — it all creates a lodge-like ambiance,” he says.
Other notable layout details added by the Hochstelter team include a primary suite on the main floor — ideal for those looking to age in place — as well as an office with a separate entrance. Upstairs, a pair of guest bedrooms outfitted in distinctly different styles invite visitors to relax and unwind. On the lower walk-out level, whitewashed wood walls, a charcoal-color painted ceiling and polished concrete floors lend a rustic-modern vibe, while the layout, which includes a casual gathering space with a kitchenette, a second primary suite and a bunk room, make the space ideal for accommodating a big crowd.
The living areas outside the four walls received equal time and attention by the Hochstetler design team. “We oversized that porch to really offset the front of the house,” explains Joseph. A series of stone pillars anchor the covered, timber frame entry, but all eyes are drawn to the impressive hammerbeam truss and 60-inch-tall chandelier overhead. A porch swing, teak furniture and a collection of rocking chairs warm up the space and invite guests to take in the views. Lots of other cozy, out-of-the-way spots are made for settling in, including the loft perch and window nook. “Inside and out, with every space we designed,” says the home’s interior designer, Jara Thomas, “we wanted people to feel like they could walk in, put their feet up and just soak in the tranquility.”
Home Details
Square footage: 5,120
Bedrooms: 5
Baths: 4 Full, 1 Half
Log Provider/Designer: Hochstetler Log Homes
Interior Designer: Jara Thomas




