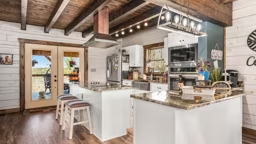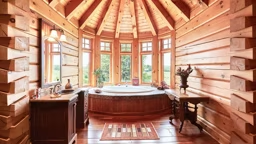
Big picture: Windows are an integral and important part of any home. They’re also one of the biggest budgetary items in construction. There’s a wide variety of window options to choose from, and all will do their primary jobs — to allow natural light inside and keep the weather outside.
However, prior to the 2000s, windows were very inefficient. As stricter code requirements set forth by the Department of Energy and local jurisdictions came into play, those old windows couldn’t keep up. As a result, people shied away from them. Instead, they opted for fewer, smaller windows, which didn’t enable natural light to penetrate the structure and certainly didn’t frame the magnificent views log and timber homes are renowned for.
Fortunately, today’s window packages are miles away from those older models. Manufacturers have produced higher-efficiency glass panes, as well as techniques for reinforcing them, such as low-emissivity (low-E) coatings and argon-gas fills. This is a huge benefit to the homeowner because now windows actually save energy, reduce costs and help to maintain a consistent temperature inside the home.
Energy Benefits
When you’re talking about the role that windows play in your home’s energy plan, there are a number of factors at play.
At the most basic level, windows allow natural sunlight to come inside, which not only reduces your dependence on artificial light (lowering your electric bill), the solar rays provide passive heat. Strategically placing a generous amount of windows on the east/west horizon will help capture that light and solar energy. And, in the northern hemisphere, orienting a wall of windows (in a great room or other space where you’ll spend large blocks of time) toward the southwest will allow you to maximize passive-solar gain to warm your home.
To achieve these goals, you don’t necessarily have install large windows in the middle of the wall. Transom and clerestory windows, which are inserted close to the ceiling, usher the sun’s light and warmth into the room while maintaining a higher level of privacy. This can be ideal in a first-floor master bedroom or even in a closet. For example, a 6-by-1-foot transom window in a walk-in closet will illuminate the space, so you don’t have to turn on a light (i.e., use electricity) to see.
Climate is a Factor
With all the talk about the energy savings triple-paned windows and gas-fills can provide, you may jump to the conclusion that your home needs all of these bells and whistles to fully capitalize on energy savings. That may or may not be true. The climate of your area plays a major role in the type of window package you’ll need.
First and foremost, local codes will drive your window decisions, whether it’s double-paned, triple-paned or otherwise. The colder the climate, more panes of glass and space between those panes will be required to maintain an optimal level of efficiency. The farther south you go, the less frigid the temperatures become, and fewer panes of glass are required to achieve a comfortable, tight interior and a return on your investment.
For example (and to no one’s surprise), triple-paned windows cost more than double-paned. If your climate is mild and triple-paned windows are not mandated by local codes, don’t make the mistake of thinking that splurging on a triple-paned package will give your home a bigger boost in terms of its energy efficiency.
You need to compare the cost of the windows against what your actual energy savings will be to determine if you’ll see any return. (Spoiler: In a southern climate, it’s minimal.) But if you live in Upstate Michigan, where winters are long and harsh, the extra protection of triple-paned windows, which are prescribed in the code, offers huge benefits in both comfort and cost savings.
There are other factors besides official climate zones to consider, too. Your actual site comes into play. I am a builder in Tennessee, which is Climate Zone 6. Double-paned windows are mandated by code. However, when I’m building in the mountains of Gatlinburg, the elevation causes temperatures to be lower and wind patterns to be stronger; so, for greater efficiency, I may recommend triple-paned windows to those clients. In this scenario, it’s up to them to decide if they want to pay more in upfront costs to achieve enhanced savings down the line.
Size Matters
All too often, custom-home buyers are shell shocked by the cost of windows, and yes, when you look at the line items on your builder’s estimate and see $30,000 to $70,000 for a window package, it can be a hard figure to swallow. So you may think that by reducing the size and/or number of the windows in the home, you’ll ultimately save money. Again, this may or may not be true.
Consider this: Say you have a wall that’s 25 feet long and 10 feet tall. That wall will consume 250 square feet of materials, whether it’s logs with chinking, structural insulated panels (SIPs) or some other component like windows. For argument’s sake, let assume the plan calls for six large windows totaling $20,000. In an attempt to save money, you cut that to three small windows at a cost of $6,000. That’s a $14,000 delta in that expense, but your actual savings will not be $14,000. The size of the wall has not changed, so you’ll have to fill that space with some other material — probably logs, timbers or SIPs that have to be clad in siding — at a cost that may be more than the $14,000 you’re not spending on the window package. So now you’ve negated the benefit of natural light/passive solar gain, as well as sacrificed the ability to capture dramatic views, and you haven’t saved a penny.
Operation is the Operative Word
Most people only open three windows in their house: a bedroom window, a bathroom window and maybe a kitchen window. And yet, when buyers are perusing their options, they’ll insist that every window needs to be of the double-hung (operational from the top or the bottom) variety.
My question to this demand is: Why?
First of all, you can only open one-half of the window at a time, so there’s really no extra aeration benefit. Some argue that they want them because they’re easier to clean. Well, most people don’t clean their windows frequently enough to justify the extra cost.
In reality, you don’t need every window in the house to open. Having one operable window in each space is a good idea because you not only need an alternate point of egress in case of emergency; you also want to encourage ventilation. But operable windows cost more than fixed, so by opting for a combination of fixed and functional panes, you can reap some savings without forfeiting safety, natural light, fresh air or views.
I believe log and timber home buyers benefit more from a combination of lower-cost fixed panes and operable casement and/or awning windows. Not only are these windows (which open by way of a crank) easier to operate, especially for older people and those who use a wheelchair, 100 percent of the window opens —not just half — maximizing ventilation. They also don’t have mullions or transoms to impede your views. So by choosing a fixed-and-functional combo, you can make your window budget go further and have larger windows in the process.
As you can see, there’s a host of ways you can configure your home’s window package to stretch your budget to the max and enjoy your home to its fullest. Weigh your options carefully, buy wisely and you’ll see a return on your investment that’s as transparent as the windows themselves.
Dan Mitchell is a builder and a log and timber home educator. He owns Eagle CDI, a construction and development firm based near Knoxville, Tennessee.











