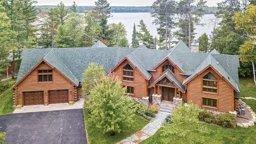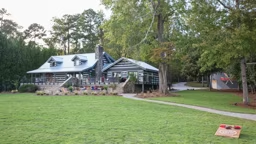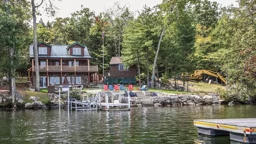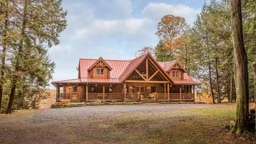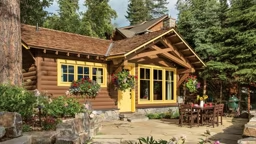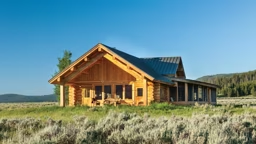A lakeside log cabin with sunset views was a long-time dream of the homeowners of this 1867 Confederation Log Home. Their vision was fulfilled with a stunning, three-bedroom, log and timber-frame home.

This lakeside cabin offers plenty of outdoor living area. The angled craft room off the master bedroom has windows and doors on all sides for expansive views. Dovetail corners on the log walls are a popular feature of 1867 Confederation Log Homes.
"We always consider the site views when planning the design," says Rick Kinsman, owner of 1867 Confederation Log Homes. "Every one of our homes is custom-designed so we have the ability to incorporate different features to suit every location." [gallery exclude="21134"] The company's design department utilizes computer software to merge photographs of the site with a 3D drawing of the building, so clients can see what the views will be out of each window. Using the technology, clients can "walk through" every room of their house and visualize the layout. On-staff designers work with clients on a wish list for each home. The owners of this log cabin home wanted to optimize their site by planning all main rooms to overlook the water.

The kitchen's cherry island with wood top is the perfect gathering place for family and guests. Stained upper cabinets and granite counters contrast with the natural wood tones of the walls and flooring. Glass doors lead to the home's sunroom.
The living room, kitchen, sunroom and even the master bedroom are all on the lake side. An arched window in the living room and multiple terrace doors provide plenty of natural sunlight and access to wraparound decks for viewing waterfront sunsets year round. The open kitchen with curved island and eating bar features a walk-in pantry. Nearby is the separate dining room and living room with cathedral ceiling. A large sunroom with game table opens off the kitchen.

Black window trim and furnishings combine with rich red and gold decor in the master bedroom to create a sumptuous and relaxing hideaway. Triple terrace doors provide access to the deck and hot tub. Pocket doors close the sleeping area off from the adjacent craft room.
Two bedrooms plus a den provide ample room for guests or noisy teenagers above the garage. Both bedrooms have large closets and private access to a full bath. A walk-out balcony overlooks the lake. Entry to the stairs direct from the garage permits late night arrivals without disturbing the homeowners in the master bedroom.

A private balcony overlooks the lake from the living area above the garage.
An additional terrace door in the master bedroom provides another opportunity for the couple to fully enjoy the scenery and offers ready access to an outdoor hot tub. A special feature of the master suite is a craft room with panoramic views. "It's so nice to be working there" says the homeowner. "The angled walls with lots of windows make it feel as though I'm outside." 1867 Confederation Log Homes uses white pine from Northern Ontario, where the slow growth cycle makes the wood more stable. Logs are air-dried for at least a year before they're finished in a mill that consumes little energy and produces no waste. "Our log homes are about as green as you can get," Rick Kinsman says.








