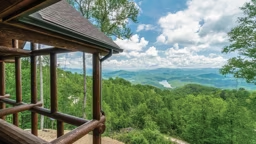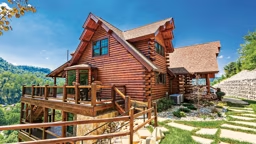Driving on the backroads one day, newly-married Dave and Denise Schweitzer came across a log home that caught their eye. It seemed to represent the ultimate country home: log construction, rustic setting, front porch, and simple lines. The Schweitzers discovered that Country Log Homes was the producer. “What really made it stand out to us was the logs, which are hand-peeled red pine in various sizes,” says Dave. “The look is so distinctive and rustic, we knew this was what we wanted.”
They attended a log show and met Everett and Debbie McDaries, sales representatives for Country Log Homes, who helped the Schweitzers through the building process with advice on interior and exterior choices. “We remember what it was like to build our own log home and like to help others fit it into their lifestyle,” says Everett. “We were only going to build a log home once and we wanted to get it right,” Dave says. “We looked in log home magazines and picked up a planning book from Country Log Homes. We soon found a plan that was close to what we wanted.”
The Kennedy is a 2,000-square-foot home with three bedrooms, 2.5 baths, an open loft, and a welcoming front porch. “To make the Kennedy plan fit our budget, we scaled the layout down to 1,780 square feet without sacrificing the number of rooms,” Denise says.
Another change from the original layout was the placement of the fireplace. “We saw a picture of a masonry fireplace that was in the middle of the home with the stairway located behind it,” says Dave. “I love the strength of this look and made sure it became part of the plan.” To make the rooms fit the new dimensions, Bob Bene, Country Log Homes designer, rearranged the placement of both bathrooms, eliminated a walk-in closet, and shortened a couple of rooms.
“The designer worked hard to create a livable layout,” says Denise. “We went back and forth with his plan proposals until we were happy.” With these modifications, the Schweitzers actually gained a back door and hallway. A big budget saver was the removal of the rear roof dormer that housed windows for an upper bedroom and bathroom. This was remedied by moving the bathroom to the center and between the two bedrooms. “With our open rafter roof system, the new position of the bathroom now receives the highest ceiling height available and creates a larger-looking space,” says Dave.
Another major adjustment was trying to make the fireplace fit while still accommodating a lower level garage. The full masonry fireplace required a cement footing that ended up narrowing the garage spaces below.
“It took a bit of engineering, but it was eventually resolved,” Dave says. “They had to measure my truck to see if the width would fit while still allowing enough space for the stairway to the main level.” The designer’s options were limited, but he eventually found the right configuration. To replace the fireplace, a large upper window was installed in the great room. It provides natural light and outdoor views for the second story loft. The home sits on 5.5 rolling, wooded acres outside of Natrona Heights, Pennsylvania. The design exposes the lower level garage and laundry room. “We didn’t want to build a separate log building for a garage,” says Dave. “This worked out perfectly for us and was also cost effective.”
More about this home ran in the magazine.
Modified to Last: A Pennsylvania Log Home
Repositioning a fireplace and adding a door were some of the modifications in this Pennsylvania home.




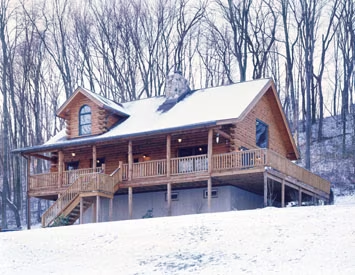
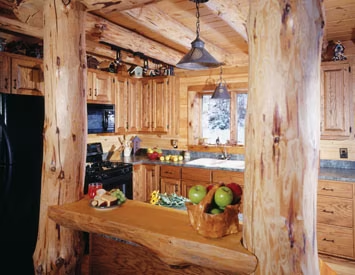
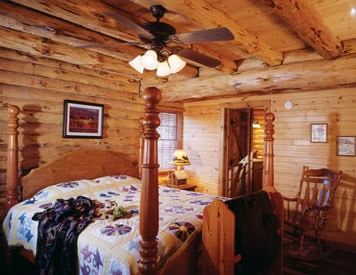



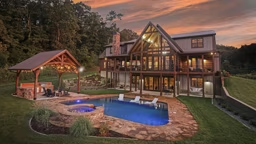
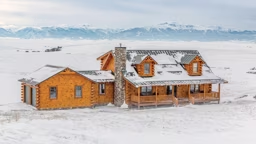
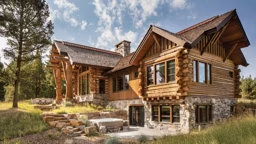
_11868_2022-11-04_11-41-256x288.avif)
