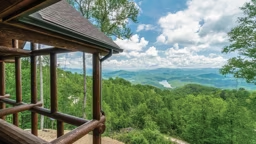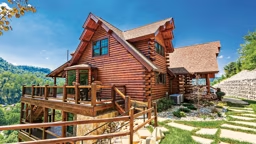Time for Timbers
Nancy and Chad’s next move was to attend an open house at the Parade of Homes in Breckenridge. There, they met Michael Rath, one of the co-owners of Trilogy Partners. With the go-ahead from the Spearses, Michael hired Woodhouse: The Timber Frame Company to erect the home’s frame and enclose it with structural insulated panels (SIPs). One of the challenges the new homeowners encountered with their initial design was dealing with their steeply sloping two-thirds acre lot. To make matters trickier, the site includes protected wetlands, which limited the size of the building envelope, the actual amount of land upon which they could build.In the end, a walkout lower level helped the couple use every square inch available to them for their three-story, 4,000-square-foot home. Steve Keller, founder and co-owner of Woodhouse explains that his company re-worked the Spearses’ plans to best accommodate timber frame construction. The design incorporated a composite of truss systems to create an open floor plan and accommodate the heavy snow loads in Silverthorne. “The end result was a very unique design that is not often seen in a timber frame home,” Steve says. Entering through the front door into the main level reveals the totally open great room with living room, dining room and kitchen. Nancy’s office is situated immediately to the right of the entry with western and southern exposures, making for a cheery workspace.
As a full-time telecommuter, she has a built-in corner desk surrounded by windows on two walls. The office could be used as a craft room or sewing room, or could easily be converted to a bedroom, since a full bathroom is attached. The mudroom-laundry room between the kitchen and the three-car garage makes the couple’s skiing lifestyle easy. “We have built-in ‘cubbies’ with baskets for gloves and scarves and plenty of coat hooks,” Chad says. “We even added a five-foot long bench where we can sit and remove our ski boots, then leave them on the boot warmer to dry.”
After a day of romping in the woods and running through the creek, their Bernese mountain dog, Moguli, gets too dirty for even the mudroom. Chad and Nancy included a drain in the sloping floor of the garage. A hose attached to a sink assures Moguli can have a shower and enter the home clean. A work area in the garage makes room for sports equipment, gardening and painting projects. In the home’s lower level, a 400-square-foot workshop/storage/utility area (which could be converted to another bedroom), provides space for Chad to pursue his hobbies when he’s not engaged in his private counseling practice. Even though Chad’s father was a doctor, he learned woodworking skills from his grandfather, who was a carpenter by trade. Chad helped support himself through college building homes.
Much more about this home ran in the magazine.




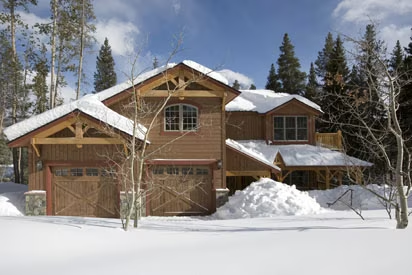
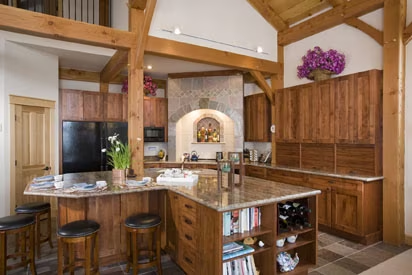
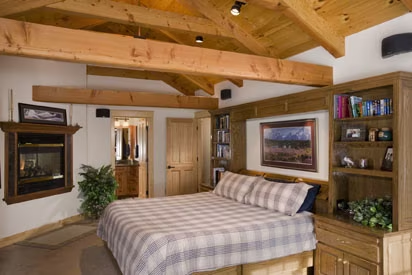



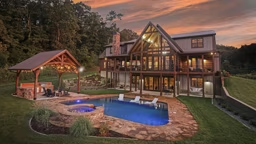
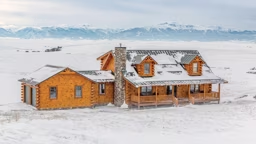
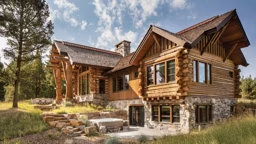
_11868_2022-11-04_11-41-256x288.avif)
