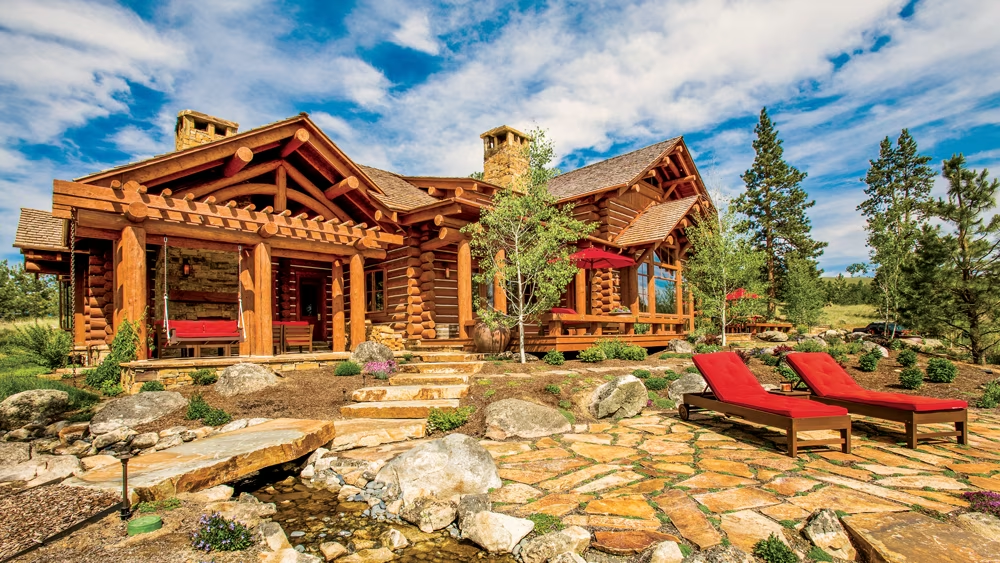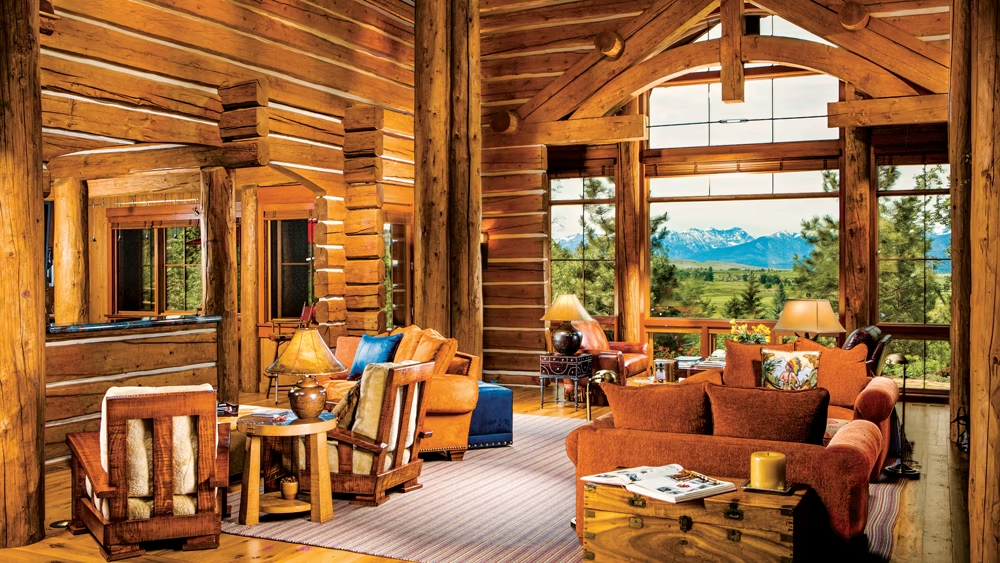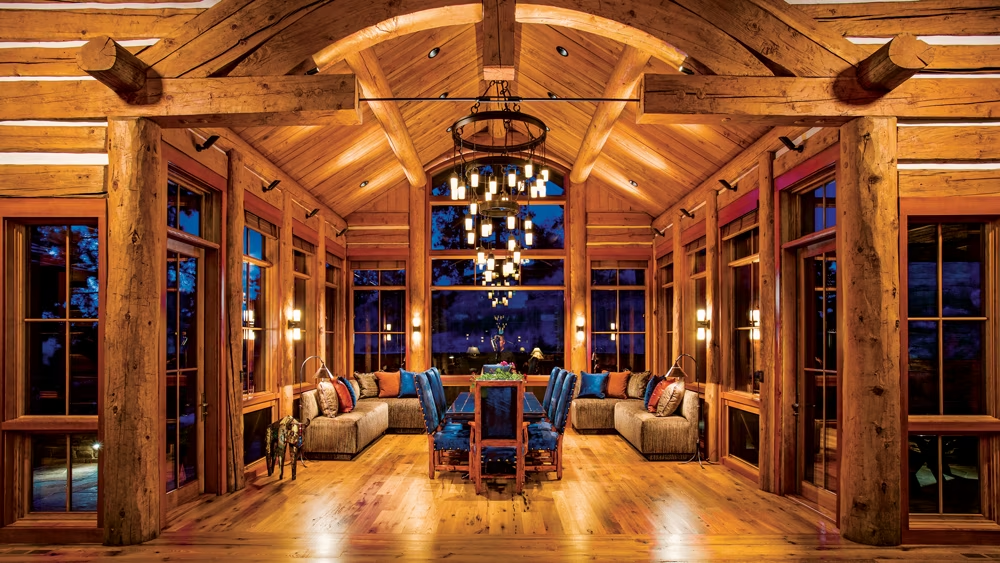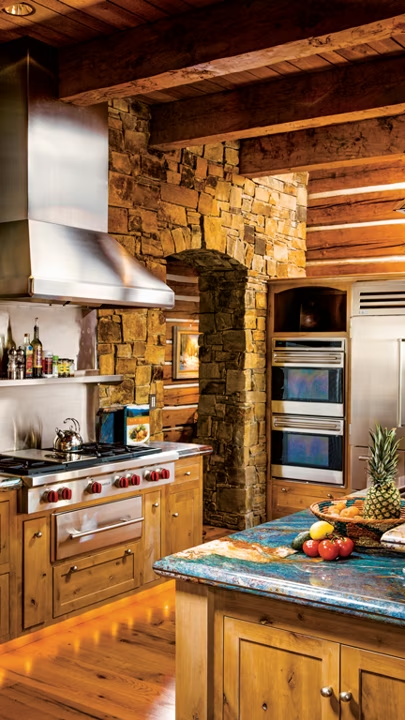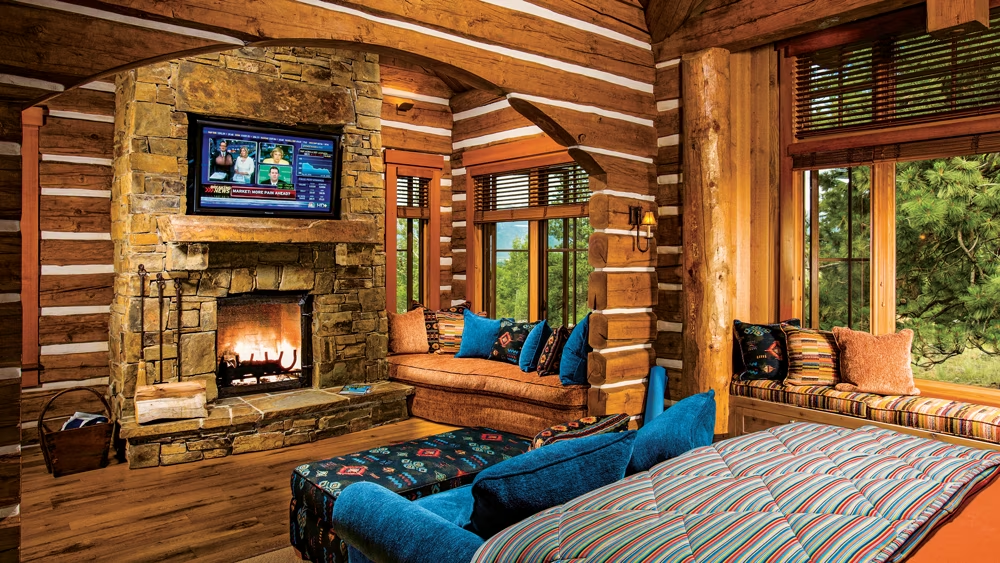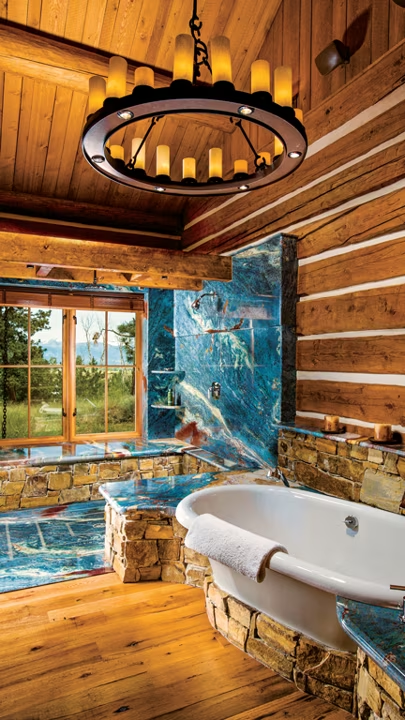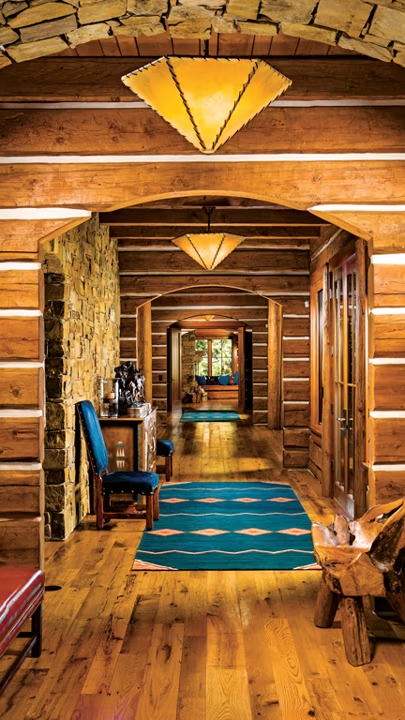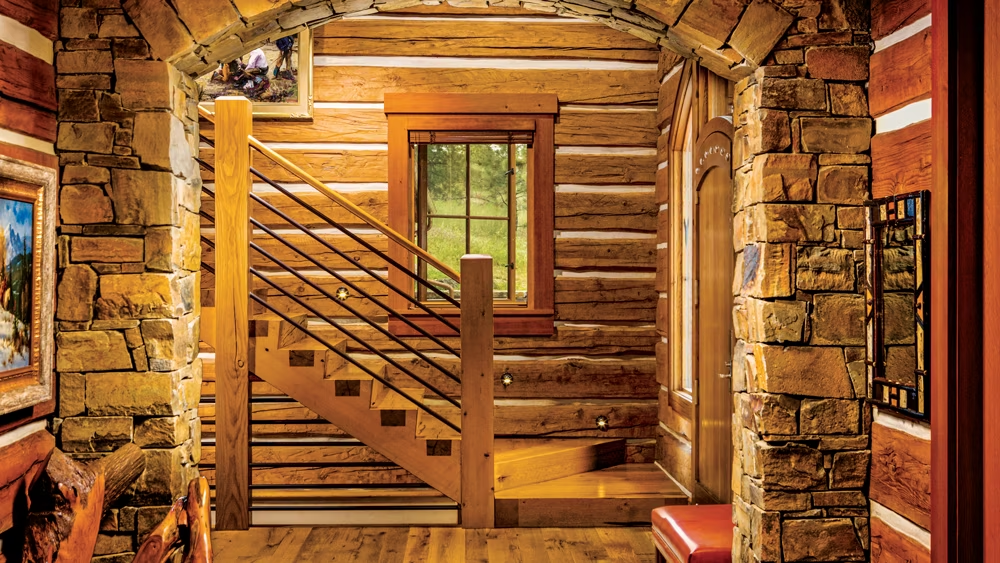Photos courtesy of Pioneer Log Homes
To say this log home fulfills a lifelong dream is no exaggeration. Californians Karen and Tom spent their early years together backpacking and camping in the Rockies and realized there was where they wanted to build a vacation home. They imagined different looks and layouts over the years, and held on to their dream. About 25 years ago, they began searching in earnest for the right location, somewhere, as Tom says, “out of the crowd.”
They eventually learned about a Montana resort called the Stock Farm Club. When they saw it, they said, “Wow, this is the place.” They joined as non-owners to benefit from abundant recreational amenities but after tiring of hauling their bags back and forth from California to a rented home, they bought an 11-acre lot to build their dream at last.
They favored logs because they’d visited several log homes and loved the different, close feeling. Even more, they valued logs’ permanence. “We wanted a house that would last centuries and be passed down through the generations,” Tom says.
The formal design process began with architect Jeremy Oury, whose Kibo Group had designed many of the Stock Farm homes. They appealed to Tom and Karen, who contributed their own photos and ideas, “We knew the basic elements,” Tom says. “A place for us, a den for each of us, a nice bedroom for a master suite for us and room for guests.” The design unfolded — only it didn’t work out quite as planned.
The design suited their lot, but they wanted to be on hand during the home’s construction. So they rented a 20-year-old house on 137 acres right next to the Stock Farm. “We realized why in the heck would we want to build where there’s a community association and close-by neighbors, when we could buy this lot, which was for sale,” Tom says.
Since they already had a design, they figured they’d simply move it from the smaller lot to the bigger one. It wasn’t that simple. “We ended up modifying and expanding it,” Tom says. “The site overlooks the entire Bitterroot Valley, for example, so we wanted to enlarge the window area to take advantage of better views and add height to the rooms. It remained basically a three-bedroom house, but all the dimensions increased and the way we oriented the home toward the view changed.”
With room to spread out, the design for what was to have been a 3,000-square-foot house more than doubled in size. It didn’t sprawl, however, and apportioned interior space comfortably. Besides accommodating their lifestyle, the plan, which was two years in the making, eventually won an excellence in design award from the national Log Homes Council.
For their logs, Karen and Tom had plenty of choices. The Bitterroot Valley is a log-building hub. After realizing that Pioneer Log Homes, located in nearby Hamilton, provided the Stock Farm homes they liked best, they chose it. They wanted big, handcrafted logs but with a twist: peeled round on the outside and hewn flat on the inside. The resulting D-shape profile is common for milled-log homes but rare for handcrafted ones. “It was a no-brainer,” Tom says. “Karen and I both love art and hate dust, so the flat walls accommodated both our wishes.”
Pioneer crews cut and fitted the 16-inch-diameter logs, salvaged from a forest fire, at their yard, then took them apart and delivered them to the couple’s site, which is located a mile from the nearest road, assuring them the privacy the craved. To allow the log trucks access, the couple had to build a bridge over an irrigation ditch.
Chinking seals the space between the logs, which feature saddle-notched corners. Complementing the logs are arched timber trusses. Round-log columns, standing nearly 30 feet tall, support the interior openness and add grandeur. The home also incorporates lots of stone, including massive rocks for the living-room fireplace — fitted together “like a giant jigsaw puzzle,” Karen says — ledge stone for the chimneys, and colorful imported granite for the kitchen and bathroom countertops. The floor is 200-year-old reclaimed oak; cedar shakes top the roof.
Karen and Tom chose General One of Whitefish to build the home, with former owner Wyatt Perkins serving as the general contractor. Living only a hundred yards away, the couple visited the site at least twice a day. Even though the house was planned in great detail, once it started going up, the construction crew began envisioning greater possibilities and suggested changes, most of which Karen and Tom approved. “That happened hundreds of time during construction,” Tom says. “Fortunately, we had a cost-plus contract.”
Construction lasted three years. Besides the structure itself, the home, dubbed the Tunken, from a favorite expression of Tom’s grandmother, extends the living space outdoors, with porches off the study and the kitchen, an outside fireplace and a pergola made from rustic logs.
Because of the home’s scale, Tom and Karen had many furniture pieces made to order. They supplemented those with items acquired on their travels. Central to the decor is the couple’s art. To showcase some of their collection, the home has a dedicated gallery that runs from the master suite to the foyer.
The finishing touches distinguish the home even further from the typical image of a log home. It’s so extraordinary that the producers of the Discovery Channel’s “Epic Log Homes” featured it. Interviewed for the show, the couple revealed that their first propane bill was $6,600, to heat the home for 45 days. They immediately invested $89,000 for solar panels to reduce their reliance on propane. After the retrofit, their next propane bill was only $440.
Since completing the home, Tom and Karen found that it so enriched their lives, they’ve made it their primary residence. Set amid spectacular surroundings, their dream, inspired by the mountains they’ve loved since their younger days, has brought them full circle.
Home Details
Square Footage: 7,600
Bedrooms: 3
Baths: 3,5
Log provider: Pioneer Log Homes
Designer: Kibo Group Architecture
Builder: General One




