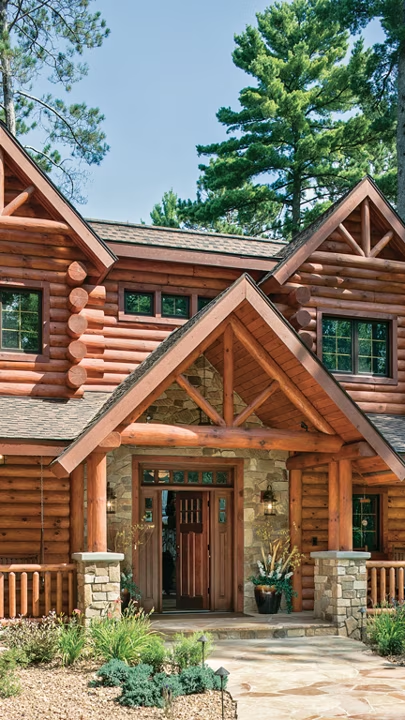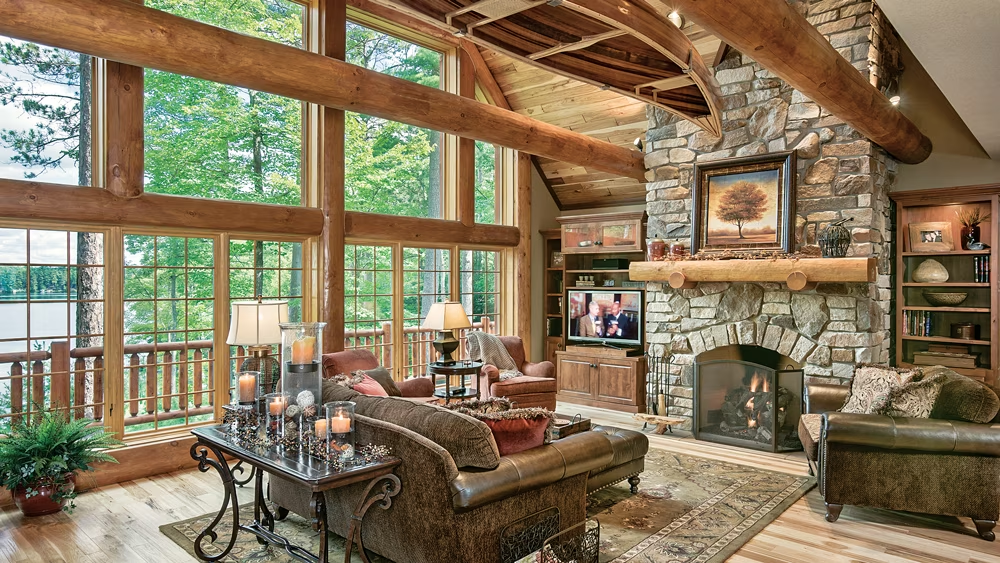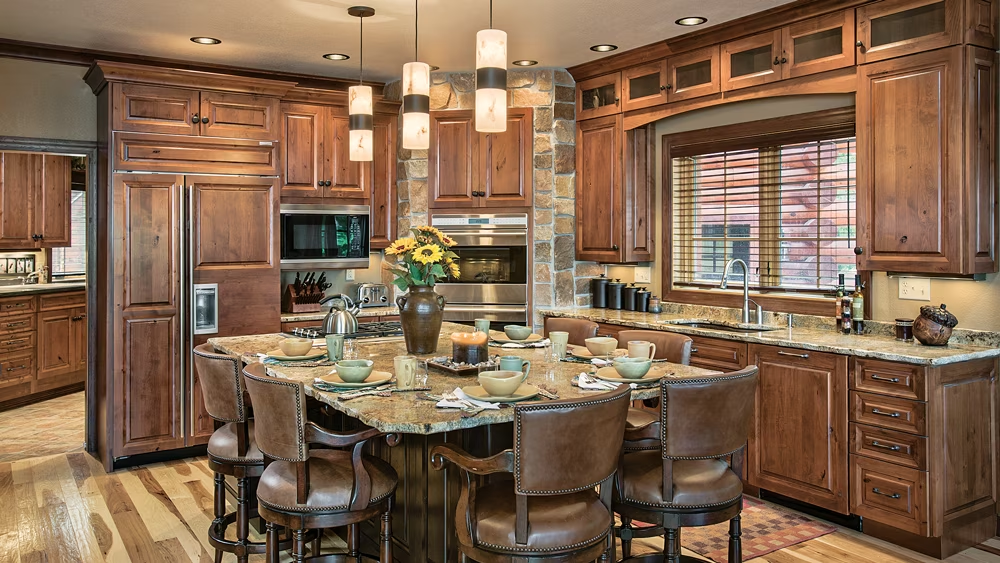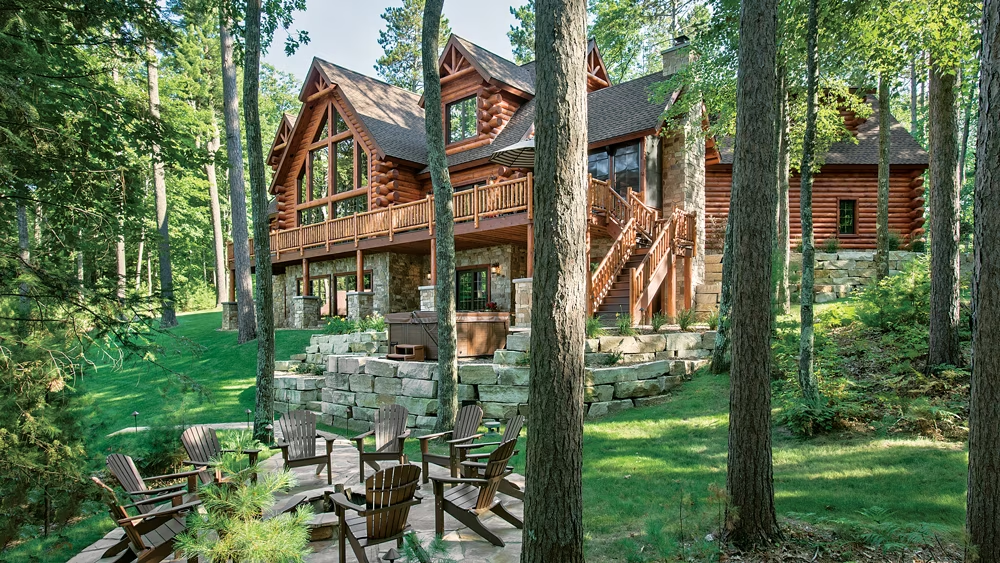Photography by Dan Hoffman, Courtesy of Tomahawk Log & Country Homes
A beautiful log home is the sum of its parts. Sometimes those pieces are on a grand scale, but on occasion you get a home finished at such a level of detail and thought, it’s not just beautiful — it’s exquisite. Such is the case with this Wisconsin half-log home by Tomahawk Log & Country Homes. It starts with the structure. The three-level, 4,360-square-foot house is constructed with Tomahawk’s half-log package, including 12-inch-diameter white pine logs with a saddle-lock corner system and custom-blended cinnamon-brown stain by Hallman Lindsay. The meticulous design is long and low, giving the house the appearance of being nestled in the woodlands that surround it.
Inside, the craftsmanship applied to every aspect of the home is even more apparent. The great room’s fireplace is faced with prized “Krukowski” chipped-face fieldstone in a blend of three different types: highland brown, chestnut ashlar and chestnut boulder. The rocks are real, but were sliced thin and applied in much the same vein as a veneer.
“Instead of having a full round rock, you’re really just using the face of it, so it’s lighter. This means the fireplace doesn’t require a full masonry, concrete block chase or reinforced flooring to support it,” explains Troy Gullo, Tomahawk’s initial design/sales manager.
The same stone accents the interior in unique ways, such as pillars for log posts and even as accent walls in the living area and kitchen.
One uncommon attribute is the Amish hand-scraped hickory flooring with a natural finish. The light variegated color offsets the darker tones of the log beams, as well as the rustic alder kitchen cabinetry. The kitchen also boasts granite counters with a “live edge” finish, meaning that the stone is left jagged and asymmetrical for a pure and natural look. Splashes of hickory can be found in other areas of this five-bedroom home, too, such as the window and door trim and a tray ceiling in the master suite. Manufactured slate tile in an array of tones and patterns finishes off the master bath flooring, shower and soaking-tub surround.
With its six double beds, the bunkroom, poised above the garage, sleeps a crowd. “This space is fantastic, but in hindsight, the owners wished they’d designed a bathroom here, as well,” Troy says. “It’s the only area of the house they would do a little differently.”
For now, this incredible lakeside residence serves as a vacation destination, but in the near future, the owners plan to retire here full time. And there’s no doubt that with accommodations like this, they will not want for company.
Home Details
Square Footage: 2,697 (+ 1,663 basement)
Bedrooms: 5
Bathrooms: 5 full, 2 half
Log Provider: Tomahawk Log & Country Homes















