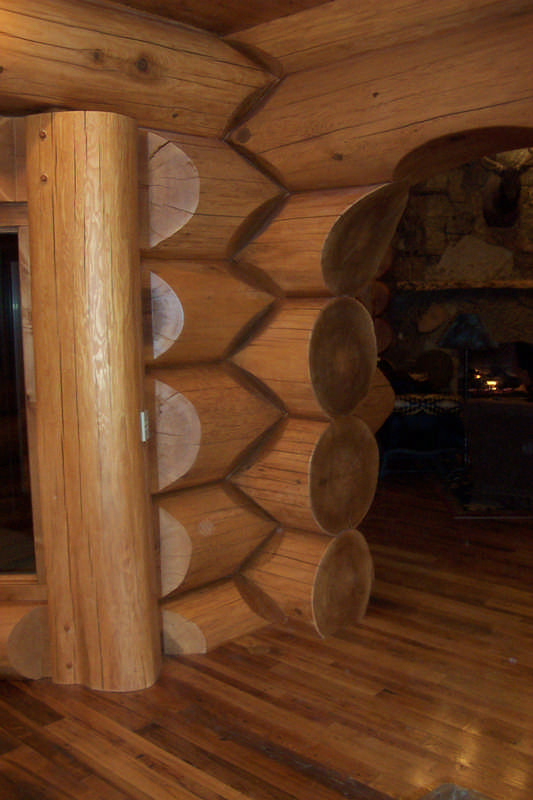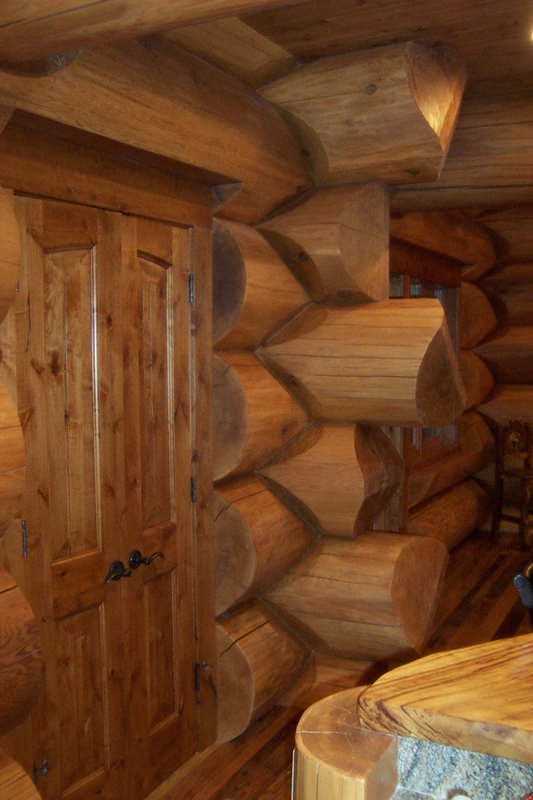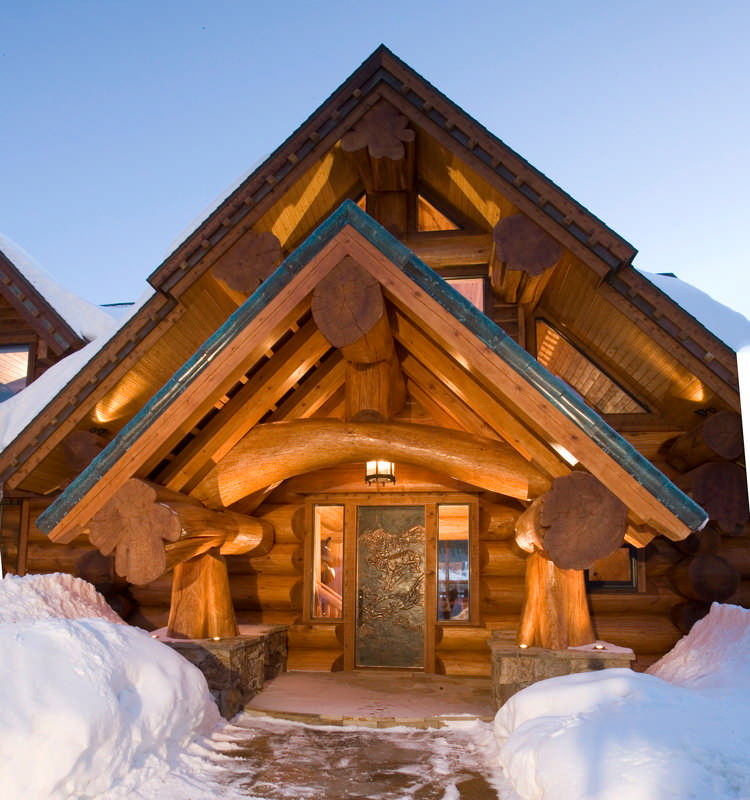Photography courtesy of Dürfeld Log & Timber
Ric Dürfeld, owner of Dürfeld Log & Timber in British Columbia, Canada, isn’t just a log home craftsman, he’s an artist in wood. So when a prominent Colorado client approached him about building a vacation retreat for his family, he knew he was in for a very special, highly customized project, and he was up for the exciting challenge. To comprise the log shell, the clients made several trips to the company’s assembly plant, hand-selecting each of the 24- to 48-inch-diameter, 300-year-old western red cedar logs from a special collection Ric refers to as “God’s pile.”
“Some of the logs revealed over 500 growth rings. There’s about 25,000 years’ worth of British Columbia forest growth displayed in that house,” he estimates.
Ric’s crew meticulously crafted each log to fit the couple’s 9,000-square-foot, five-bedroom floor plan, incorporating furniture-grade dovetail joinery for the tightest fit possible. The fine grain and natural oils found in the cedar give the finished product a warm glow. Other species of wood are found through the home. Reclaimed chestnut floors complement the log walls and an unbroken 3-by-10-foot slab of cottonwood tops the kitchen’s dual-height breakfast bar.
But wood isn’t the only material used to finish the house. To balance its warmth, 128 tons of cool stone from local quarries faces the fireplace and serves as a stunning backdrop for the couple’s prized New Zealand elk mount. The same stone serves as a backsplash behind the master bath’s copper soaking tub. Like they did with the logs, the hands-on clients personally selected the stone from three different quarries. In the end, more than 30,000 man hours were required to create this masterpiece, and the result is a legacy that will endure for the owners and artists alike.
Home Details
Square Footage: 9,000
Bedrooms: 5
Bathrooms: 4 full, 1 half
Log Provider: Dürfeld Log & Timber
Floor Plans































