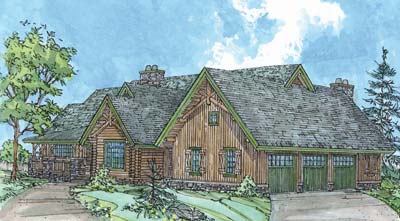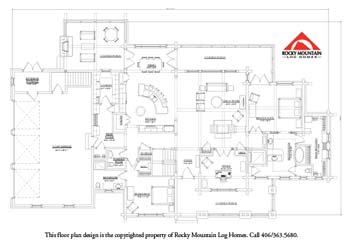| "The Willow" | Rocky Mountain Log Homes |
|
 Editors' Commentary: Living single never felt as good as it does in this smart and stylish design. Aesthetic appeal paired with all of the elements you’d want in a home, make this plan a clear winner. The Highlights: - This home is ideal for entertaining, thanks to the visually stunning great room, which flows seamlessly into the kitchen/dining area. Added elements, like the oversized, arched kitchen island, double-sided hearth and coffee/wet bar, work to separate the main living spaces, while adding interest and function. - The master suite is cleverly located off to the side of the plan and also has outdoor access, creating instant privacy. In the bath, the two-person walk-in shower, seated vanity and water closet provide plenty of space for a couple to get ready together. And our favorite feature? The sprawling closet comes with room for two dressers and a stacked washer/dryer. - With its private bath and walk-in closet, the second bedroom could easily function as a guest or in-law suite. Plus, the room is located near the rear foyer, making it easy for guests to haul their luggage inside. - Speaking of the rear entrance, this oversized space comes complete with a coat closet, drop zone, a bench for removing shoes or wet clothing, pet storage and a separate laundry room. Attached is the three-car garage with its own staircase to the lower level and exterior storage space—perfect for storing seasonal patio furniture or outdoor gear. - Three covered porches, including one with its own outdoor hearth, provide extra space for outdoor dining or conversation, rain or shine. Square Footage: 2,914 |
|
| The Log Home Plan (click to view larger version of the image): | |
| Main Level: |






