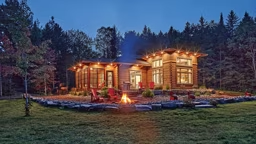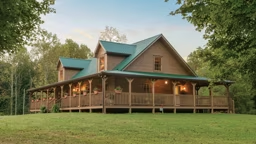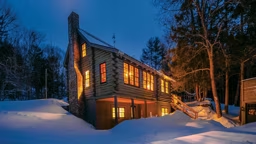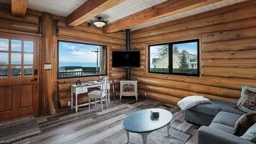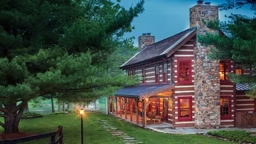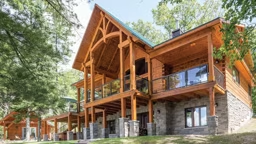Now, the results are in. Here are the best spaces of the year, according to you!
The Best Great Rooms
Have a seat, kick up your feet and bask in the warmth of impressive fireplaces and aromatic wood as you peruse the five out-of-this-world great rooms our reader-voters selected as the best of the year.
_8542_2021-07-13_16-32-1280x720.avif)
With an impressive two-story wall of windows and oversized sliding doors that provide access to a sprawling porch, there’s no missing the view from this log home. A combination of cedar walls, spruce purlins and pine ceilings add rustic warmth, while a chef’s kitchen tucked just off the open great room brings the luxury.
Photo by Trent Bell Photography, Courtesy of Katahdin Cedar Log Homes
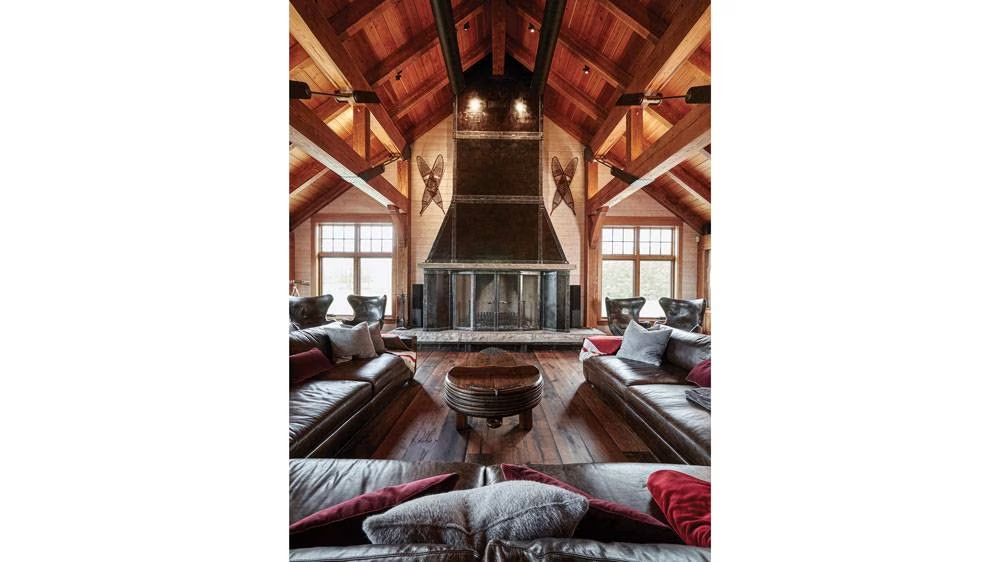
There’s no doubt that the fireplace is the centerpiece of this great room — a space that truly lives up to its name. The hammered-steel fireplace, which was crafted on site, holds a secret: The panel above firebox raises to reveal the room’s television. Even the coffee table is an oversized bellows perfectly poised to fan the flames. Structurally, Douglas fir parallel chord trusses support the wide-open space, while hand-scraped reclaimed oak flooring stained a rich, dark brown ground the grand room.
Photo courtesy of Canadian Timberframes Ltd.
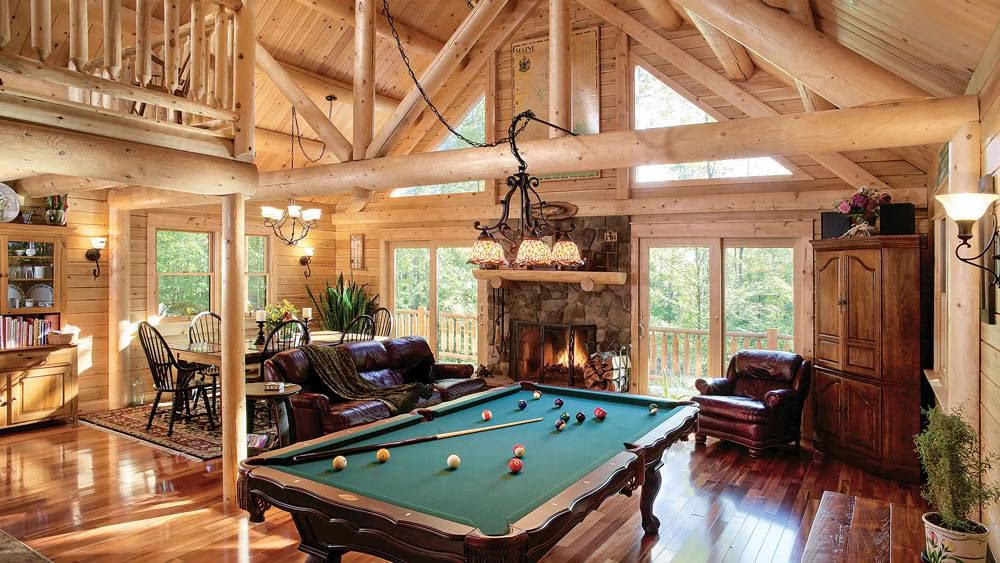
Cedar log walls, spruce purlins and pine roof boards create a cozy atmosphere for this 1,600-square-foot cabin. The home was designed with recreation and relaxation in mind, and so for owners who love the game, it only makes sense that the pool table takes up residence in the heart of the home’s living area. When it is time to get to work, an open loft space above doubles as an office.
Photo courtesy of Katahdin Cedar Log Homes
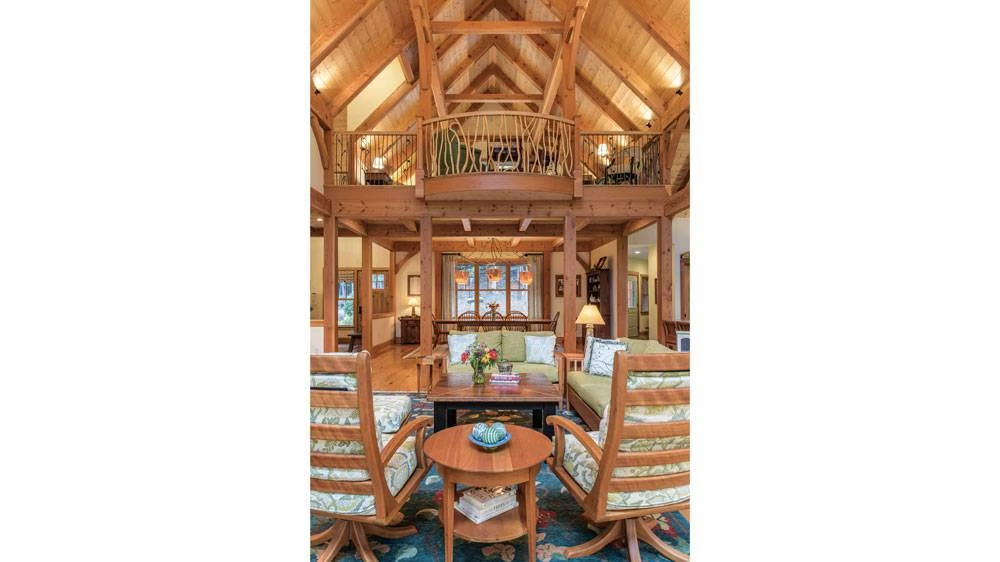
A soaring Douglas fir timber frame with a tung-oil finish allows for breezy 26-foot ceilings in this great room and provides spacious, open-concept living. Overhead, the twig balusters lining the loft balcony take center stage. Dreamed up by carpenter Dan Benedict, the twigs were sourced from trees on the property.
Photo by John Hession; Courtesy of TIMBERPEG®; Old Hampshire Designs – Builder
_8542_2021-07-13_16-32-1280x720.avif)
A stately walnut-stained Douglas fir timber frame sets the tone in this Arkansas hunting lodge. A 28-foottall stone hearth gives the great room a sense of rustic grandeur and provides the perfect backdrop for hunting trophies of years past, illuminated by spotlights on the beams. With 1,500+ square feet of open space to relax, there’s plenty of room for guests to gather before and after the big hunt.
Photo by Beth Hall Photography; Courtesy of TIMBERPEG®; PLATT Architecture; Cline Construction
Previous
Next
With an impressive two-story wall of windows and oversized sliding doors that provide access to a sprawling porch, there’s no missing the view from this log home. A combination of cedar walls, spruce purlins and pine ceilings add rustic warmth, while a chef’s kitchen tucked just off the open great room brings the luxury.
Photo by Trent Bell Photography, Courtesy of Katahdin Cedar Log Homes
The Best Kitchens
Want to know what’s hot in home design? Look no further than what’s cooking in the kitchen. From colorful cabinetry to oversized islands, these log and timber home kitchens sizzle with style.
_8542_2021-07-13_16-42-1280x720.avif)
Small details make a big impact in this traditional kitchen that’s both hospitable and hard-working. The pine ceiling planks run perpendicular to the flooring to create interest, while glass-fronted cabinets that showcase heirloom pieces contrast with the dark wood cabinets lining the perimeter of the U-shaped space.
Photo by Brian Dressler Photography, Courtesy of Katahdin Cedar Log Homes
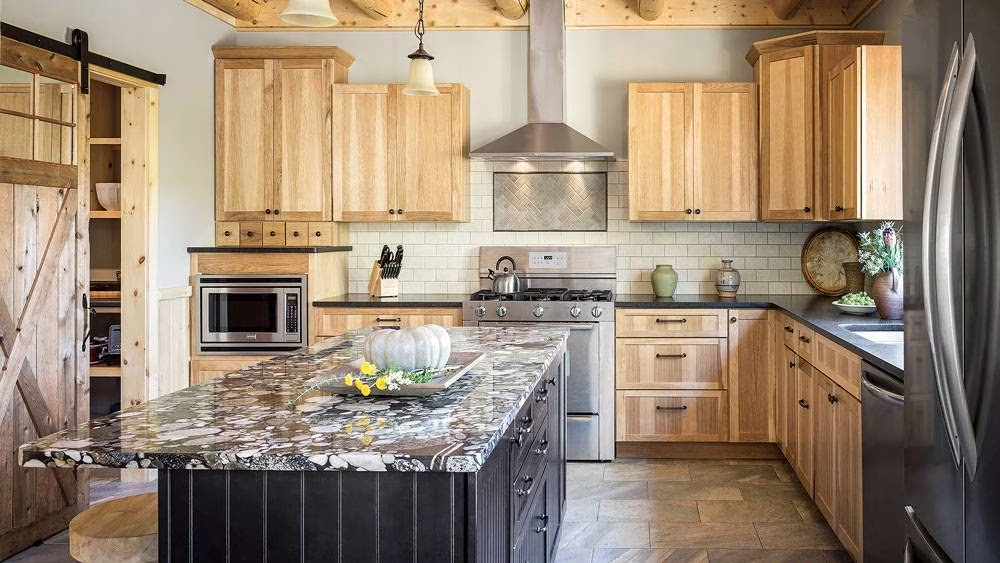
A mix of materials imbues this contemporary kitchen with character. A sleek Brazilian river rock countertop on the island and stainless-steel appliances lend a modern edge to the space, while a cozy combination of warm wood tones, from the hickory cabinets to the cedar barn door, keep it appropriately rustic for its mountain setting. Not just for looks, the kitchen boasts smart storage, too, like the small apothecary-style drawers above the microwave station that provide a spot to stash spices.
Photo by Trent Bell Photography, Courtesy of Katahdin Cedar Log Homes
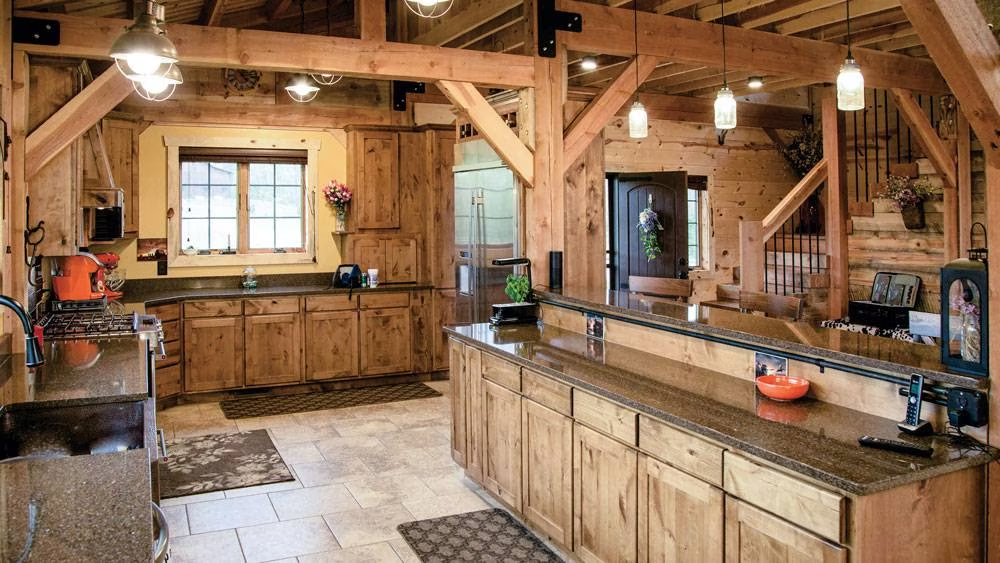
Designed after the post-and-beam framework had been set, a 10-foot-long island is the centerpiece (and natural divider) of this Douglas fir timber frame kitchen. Together, the open-concept kitchen, dining area and great room occupy 1,200 square feet of the home’s 1,720-square-foot main level, but the kitchen’s flow is at once streamlined and spacious. Generous alder cabinetry is strategically installed to afford amply sized windows on two sides. The lower cabinets are topped with quartz that’s nearly indistinguishable from granite but requires less upkeep.
Photo courtesy of Legacy Post & Beam
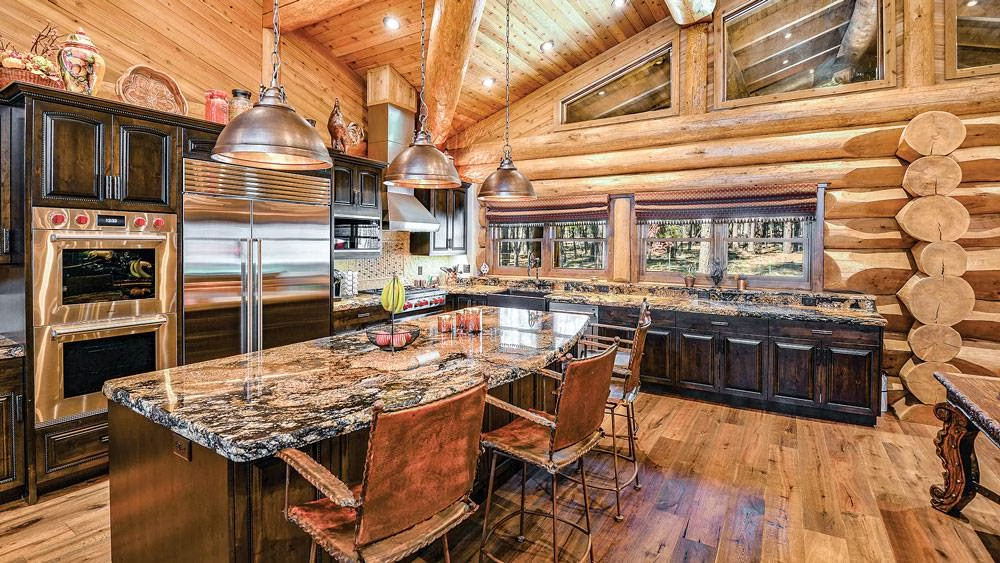
Large-diameter logs set the table for this spectacular kitchen. The 16-inch-on-average western red cedar logs are peeled with a drawknife, giving them a subtle texture that serves as a counterpoint to the refined alder cabinets. The gently arced center island is topped with a granite called “Earthquake” and is illuminated by three hammered-bronze pendants. An oak floor and Wolf appliances round out this chef’s dream come true.
Photo courtesy of Summit Log & Timber Homes
_8542_2021-07-13_16-42-1280x720.avif)
Designed to be an efficient chef’s space with true farmhouse finishes, this statement-making kitchen is the ultimate marriage of form and function. Custom countertops — copper on the island and concrete on the perimeter — set the stage for a rustic mix of materials, including a ceramic tile backsplash and a ceiling encased in white pine coated in a custom-blended Minwax stain.
Photo by Beth Hall Photography; Courtesy of TIMBERPEG®; PLATT Architecture; Cline Construction
Previous
Next
Small details make a big impact in this traditional kitchen that’s both hospitable and hard-working. The pine ceiling planks run perpendicular to the flooring to create interest, while glass-fronted cabinets that showcase heirloom pieces contrast with the dark wood cabinets lining the perimeter of the U-shaped space.
Photo by Brian Dressler Photography, Courtesy of Katahdin Cedar Log Homes
The Best Bedrooms
Sweet dreams are made of these log and timber home slumber spots. From masters to bunks, voters were definitely not sleepwalking when they chose these outstanding options.
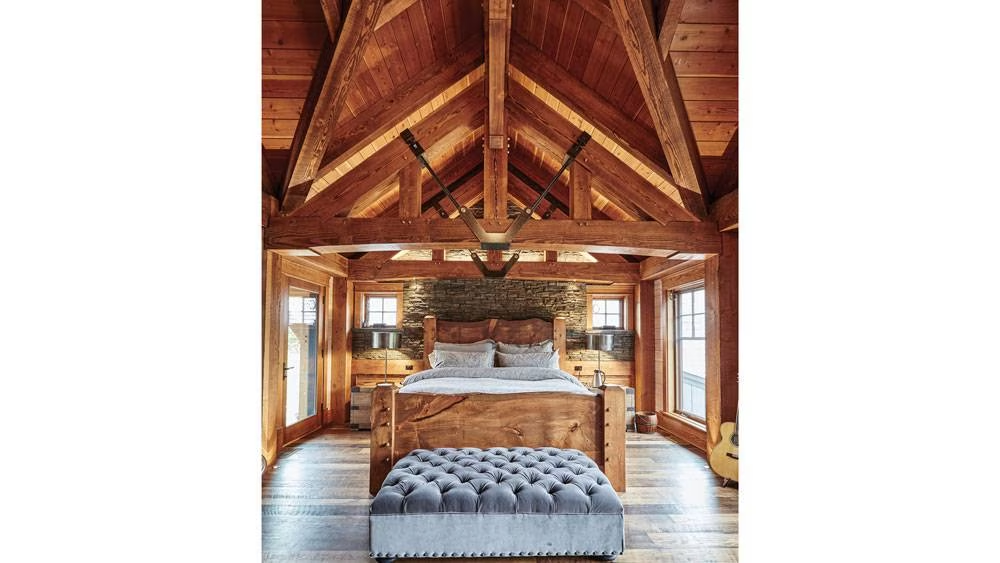
This bedroom is situated in an expansive bump-out, bathing the room in light and creating interesting peaks and valleys in the roofline. To support the roof, massive 10-by-14-inch Douglas fir, circle-sawn timber trusses are reinforced by steel ties that were tumbled for an aged appearance. Look closely and you’ll see the bottom chord has a gentle arc to it, while the stacked-stone wall behind the custom headboard is accented by soft uplighting.
Photo courtesy of Canadian Timberframes
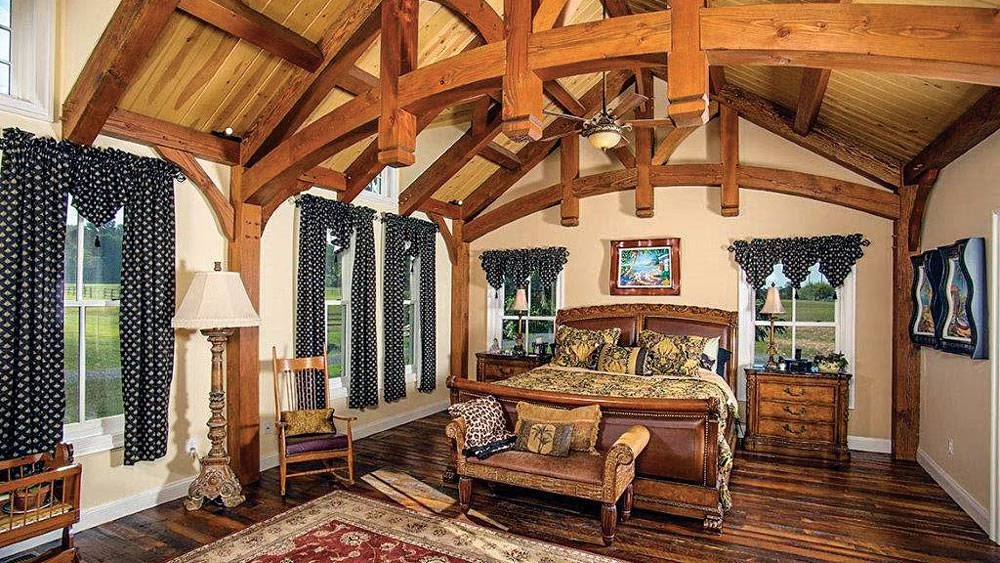
As one part of an extensive addition to a 1700’s stone country house, particular attention to detail was paid to this 432-square-foot bedroom. The truss is a unique king-and-queen-post bent with a curved chord. Crafted from Douglas fir, the wood is pre-finished with a dark walnut Danish oil. For a bright contrast, the 1-by-8 white pine tongue-and-groove is coated in “Honey Spice” by Sherwin Williams.
Photo by Joseph Hilliard, Courtesy of Heavy Timber Truss and Frame
_8542_2021-07-14_08-28-1280x720.avif)
Bunk beds get a grown-up spin in this hunting lodge, where more really is merrier. The reclaimed barnwood
walls and a white pine ceiling create a rustic backdrop for crisp white custom bunks. Thoughtful touches like individual curtains, storage drawers under each bed and stairs to the top bunk make for a comfortable stay for all.
Photo by Beth Hall Photography; Courtesy of TIMBERPEG®; PLATT Architecture; Cline Construction
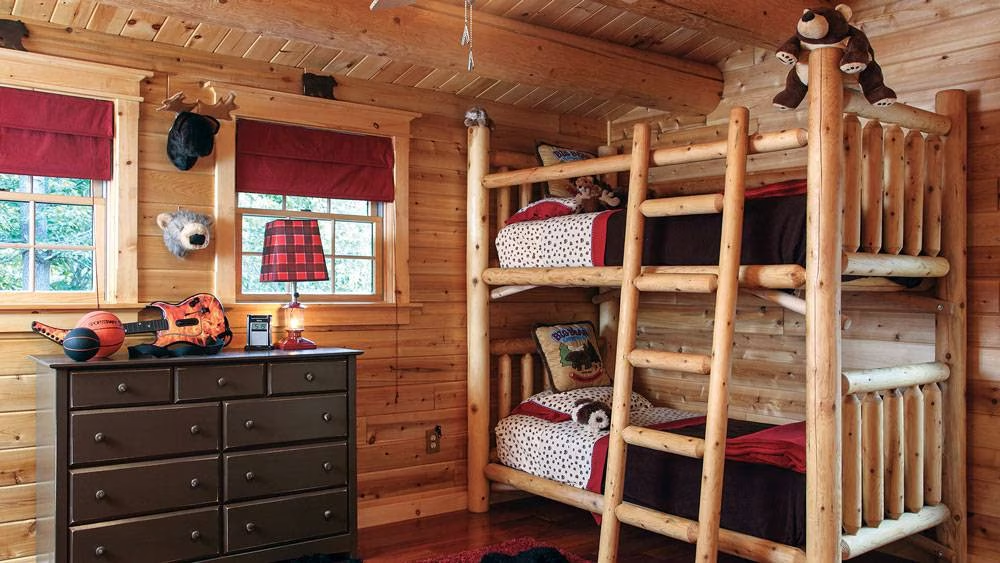
This bunkroom puts a kid-friendly spin on the nature-inspired theme you’ll find woven throughout this entire home. A custom bunkbed, built with cedar from Katahdin, feels right at home among the abundance of rustic wood, from the cedar log walls to the pine ceiling to the spruce purlins. A whimsical woodland theme, bold red accents and plush bear decor make this bunk the ultimate hideaway for visiting grandkids.
Photo courtesy of Katahdin Cedar Log Homes
Previous
Next
This bedroom is situated in an expansive bump-out, bathing the room in light and creating interesting peaks and valleys in the roofline. To support the roof, massive 10-by-14-inch Douglas fir, circle-sawn timber trusses are reinforced by steel ties that were tumbled for an aged appearance. Look closely and you’ll see the bottom chord has a gentle arc to it, while the stacked-stone wall behind the custom headboard is accented by soft uplighting.
Photo courtesy of Canadian Timberframes
The Best Bathrooms
Our voter’s five favorite bathrooms are awash with decadent design, fine finishes and rustic charm.
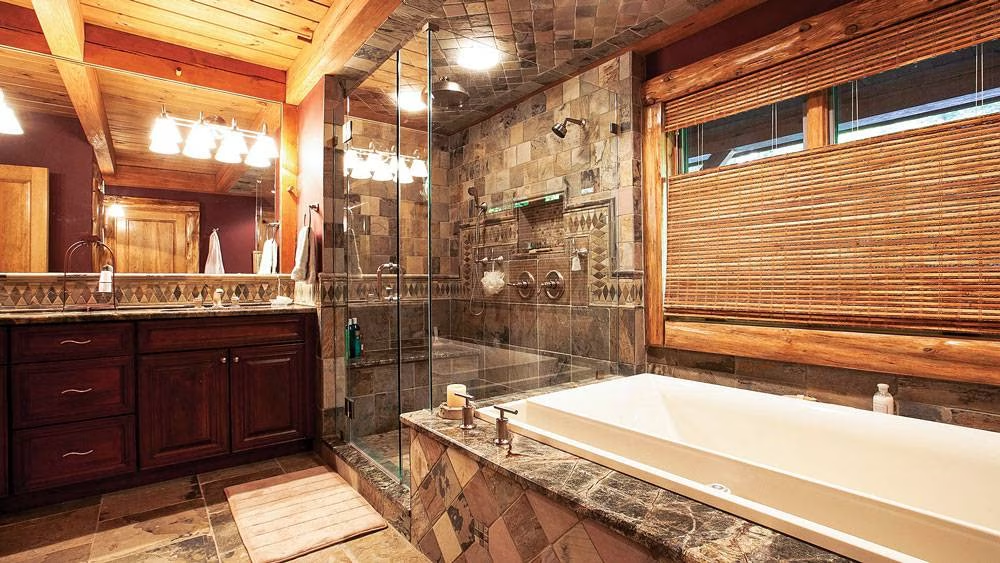
A combination of various shapes and sizes of natural slate from the floor to the ceiling creates visual interest in this master bathroom. A large tub, a luxe shower and his-and-her sinks prove you don’t have to have over-the-top square footage for top-of-the-line luxury.
Photo courtesy of Woodhouse, The Timber Frame Company
_8542_2021-07-14_08-36-1280x720.avif)
Though painted sheetrock and mosaic glass tiles lend this master bathroom a contemporary flair, natural materials hint at the Maine cabin’s mountain setting. Pebble tile on the shower floor echoes the Sunday River which flows right outside the back door, while the spruce and pine overhead brings in textures of the wooded landscape outside.
Photo by Trent Bell Photography, Courtesy of Katahdin Cedar Log Homes
_8542_2021-07-14_08-36-1280x720.avif)
The use of beadboard, as well as the unique rounded shape, for this master bathroom’s shower enclosure imparts an outdoor-shower vibe to the space. Copper is everywhere here, from the slipper soaking tub to the mosaic tile work to the red-gold undertones used to stain the logs and other wood elements around the room.
Photo by Style Life Photography, Courtesy of Hochstetler Log Homes
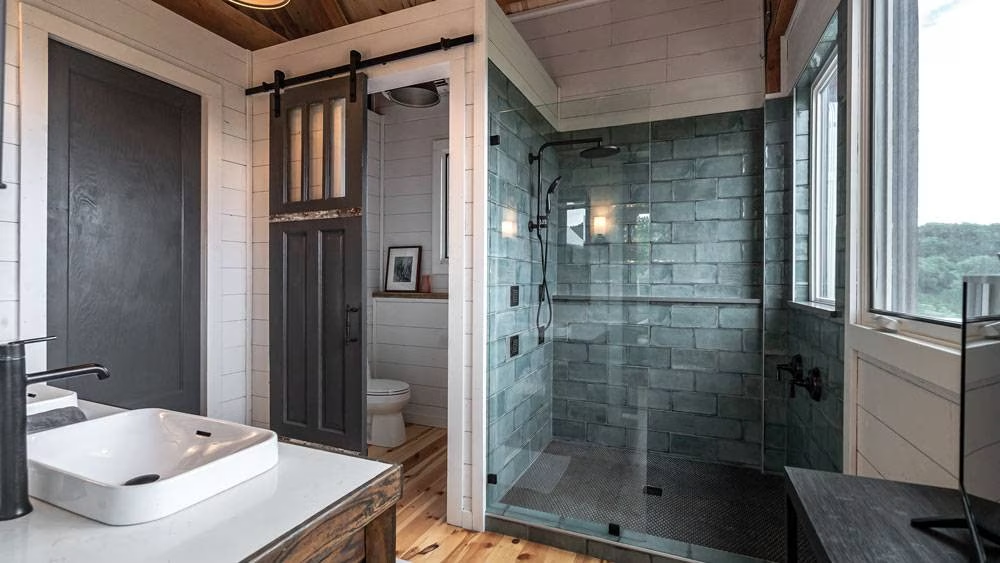
Boasting the modern farmhouse features that today’s homeowners crave, this compact master bathroom is anything but short on style. A solid pine floor serves as the base for the crisp white shiplap and industrial feel of the shower’s tile work. Thanks to the home’s remote location, the shower was able to be outfitted with an oversized, clear-paned window that affords bathers with a sweeping southern view. To cap it off, a sliding barn door encloses the throne room.
Photo courtesy of Legacy Post & Beam
_8542_2021-07-14_08-36-1280x720.avif)
With 25 fenced-in wooded acres, privacy isn’t an issue in this first-floor master bath. The window above the slipper soaking tub measures a whopping 6 feet in length. Underfoot, tongue-and-groove pine boards with quarter-inch spacing lend a barn-like authenticity, as do the walls. Both are treated with Eco Wood — a nontoxic wood preservative that instantly ages wood as it seals it. Exposed Edison-bulb light fixtures are the cherry on top of this rustic bathroom sundae.
Photo by DE Grabenstein Photography, Courtesy of Legacy Post & Beam
Previous
Next
A combination of various shapes and sizes of natural slate from the floor to the ceiling creates visual interest in this master bathroom. A large tub, a luxe shower and his-and-her sinks prove you don’t have to have over-the-top square footage for top-of-the-line luxury.
Photo courtesy of Woodhouse, The Timber Frame Company
The Best Accessory Building
Not every log or timber building is a home. New this year, our reader-voters had the chance to take a peek at some of the coolest outbuildings around. Check out their top five ADUs.
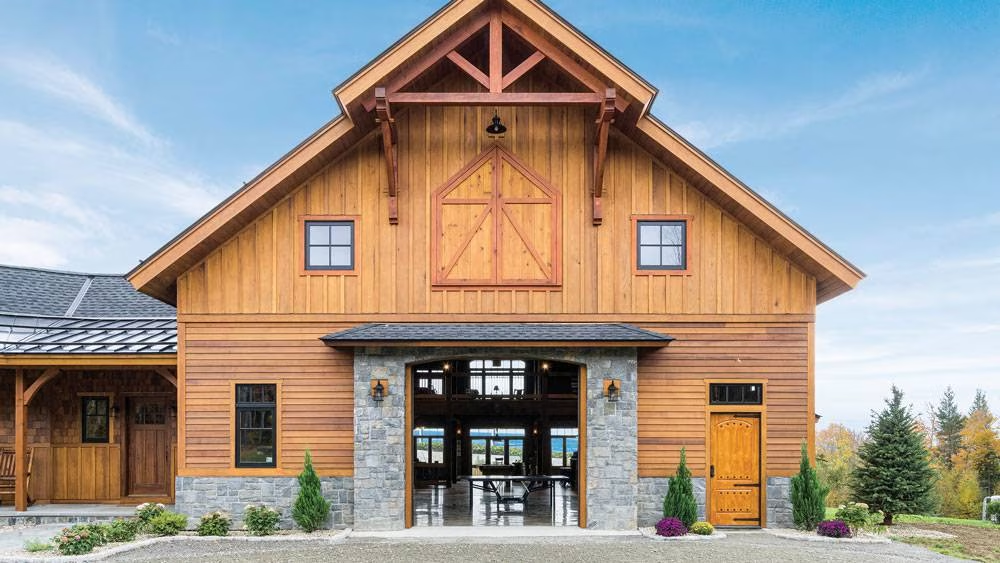
The ultimate gathering space for family and friends, this 3,526-square-foot party barn boasts spectacular views of the Green Mountains of Vermont. To achieve the look of an old barn, the Douglas fir frame was wire-brushed and stained using a 50/50 mix of Minwax “Natural” and “Special Walnut.” On the main level, an open-concept layout provides ample space for all kinds of entertainment, from pool and Ping Pong to axe throwing and darts. In the loft, two queen sized beds, a bunk room and a bathroom with shower offers guests respite from a long day of old-fashioned fun.
Photos by Stephanie Dolloff, Wicked Awesome 3D, Courtesy of American Post & Beam; Haynes Construction Management – Builder/Contractor
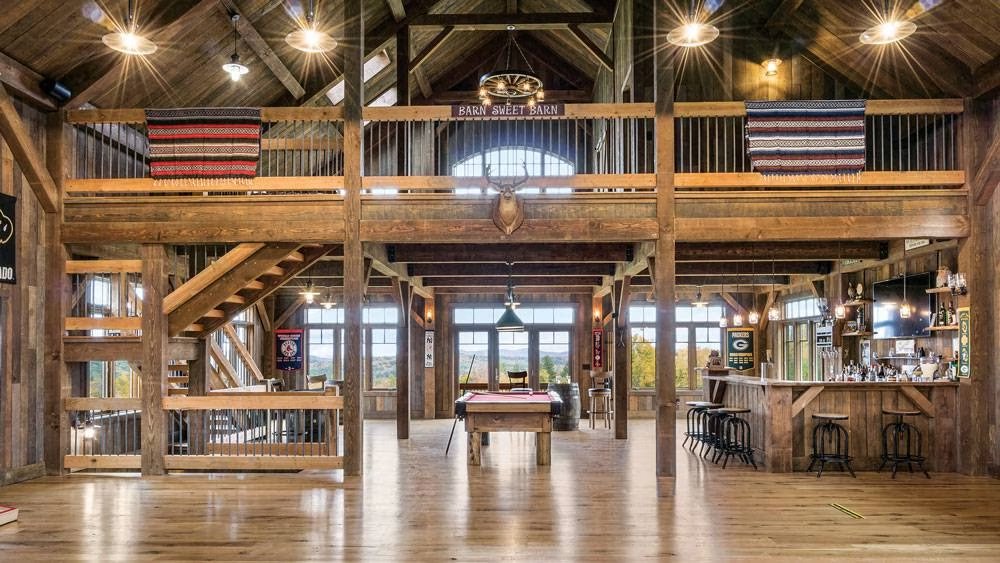
The ultimate gathering space for family and friends, this 3,526-square-foot party barn boasts spectacular views of the Green Mountains of Vermont. To achieve the look of an old barn, the Douglas fir frame was wire-brushed and stained using a 50/50 mix of Minwax “Natural” and “Special Walnut.” On the main level, an open-concept layout provides ample space for all kinds of entertainment, from pool and Ping Pong to axe throwing and darts. In the loft, two queen sized beds, a bunk room and a bathroom with shower offers guests respite from a long day of old-fashioned fun.
Photos by Stephanie Dolloff, Wicked Awesome 3D, Courtesy of American Post & Beam; Haynes Construction Management – Builder/Contractor
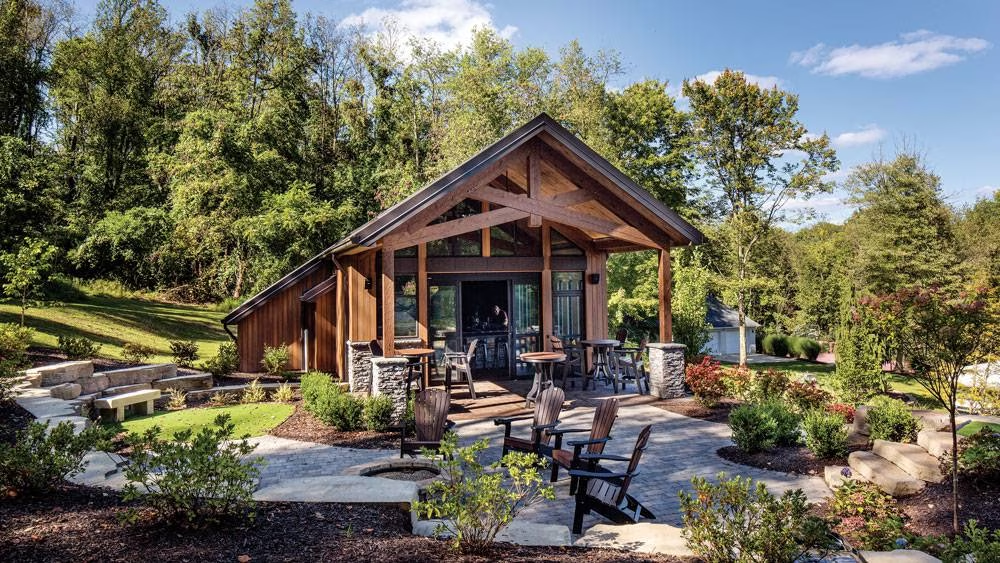
This space is totally designed to kick back and party! Framed with rough-sawn cypress with a scissor-truss bent and a structural insulated panel roof system, the 16-foot-deep overhang is the gateway to a 1,296-square-foot man cave to end all man caves, boasting everything from a pro-grade U-shaped bar, multiple flat screens, an arcade and even a golf simulator. With its own version of Cheers’ “Norm” seated at the bar, the wooden patron welcomes all who join him for a very good time.
Photos by Joseph Hilliard, Courtesy of Heavy Timber Truss & Frame
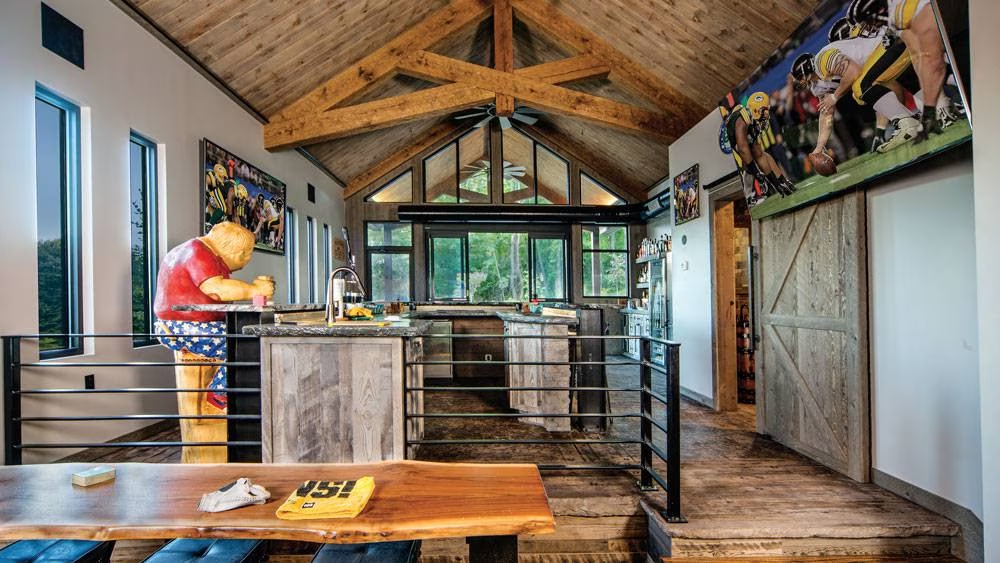
This space is totally designed to kick back and party! Framed with rough-sawn cypress with a scissor-truss bent and a structural insulated panel roof system, the 16-foot-deep overhang is the gateway to a 1,296-square-foot man cave to end all man caves, boasting everything from a pro-grade U-shaped bar, multiple flat screens, an arcade and even a golf simulator. With its own version of Cheers’ “Norm” seated at the bar, the wooden patron welcomes all who join him for a very good time.
Photos by Joseph Hilliard, Courtesy of Heavy Timber Truss & Frame
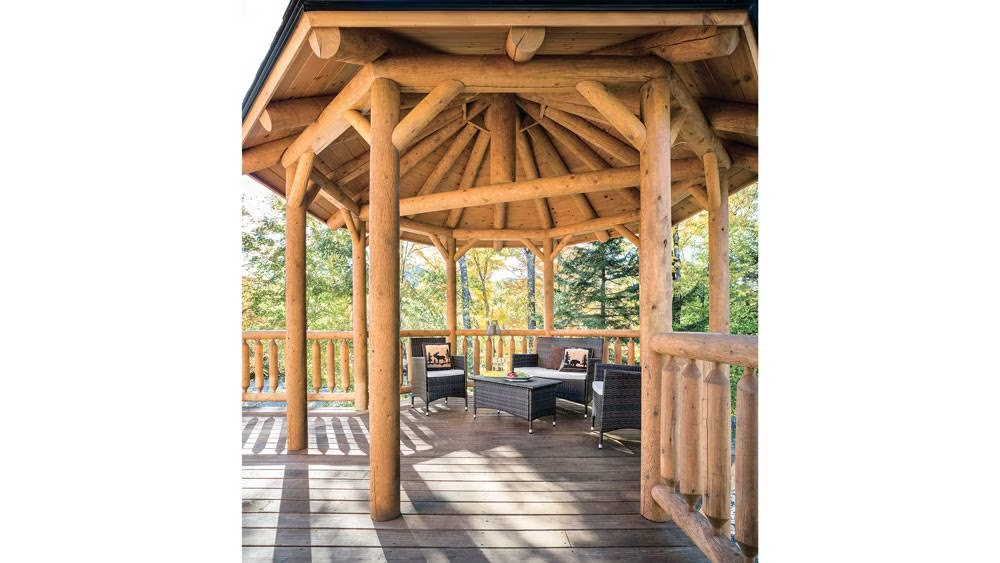
Situated in the mountains of western Maine, this two-story cedar gazebo offers prime views of the nearby ski slopes. The top level (pictured here) creates a cozy corner for conversation on the log home’s deck, while the bottom level boasts a hot tub that can be accessed form the walkout basement.
Photo by Trent Bell Photography, Courtesy of Katahdin Cedar Log Homes
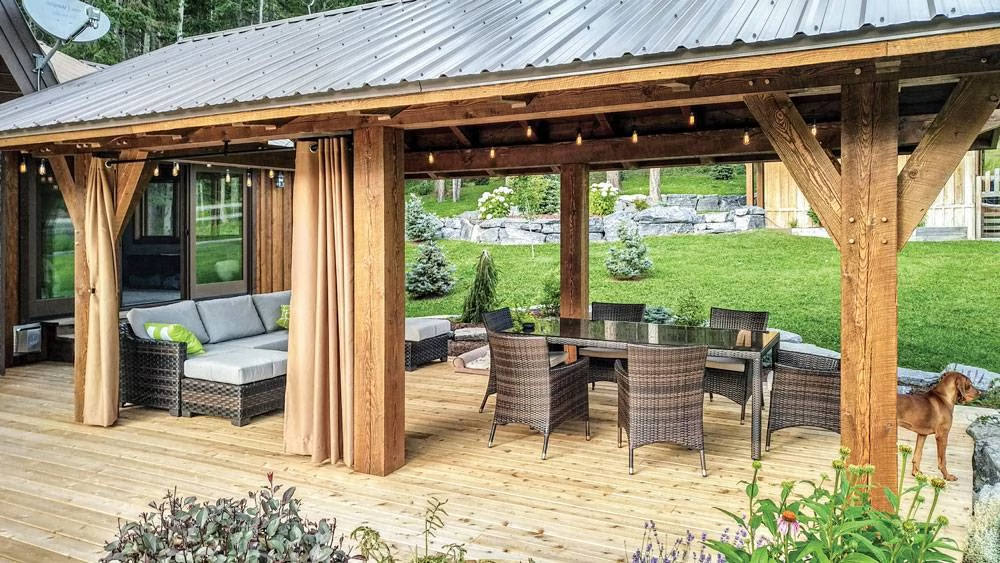
A bedroom-wing renovation to an existing cabin led to the addition of this pavilion-style deck. Framed in 10-by-10-inch Douglas fir timbers with an antiqued finish and a cedar-plank floor, the space is the perfect size to offer separate eating and lounging areas and gives the owners indoor/outdoor flexibility no matter the weather. In fact, raindrops pinging off the metal roof provide a soothing soundtrack during a spring shower.
Photos courtesy of Canadian Timberframes
_8542_2021-07-14_08-43-1280x720.avif)
A bedroom-wing renovation to an existing cabin led to the addition of this pavilion-style deck. Framed in 10-by-10-inch Douglas fir timbers with an antiqued finish and a cedar-plank floor, the space is the perfect size to offer separate eating and lounging areas and gives the owners indoor/outdoor flexibility no matter the weather. In fact, raindrops pinging off the metal roof provide a soothing soundtrack during a spring shower.
Photos courtesy of Canadian Timberframes
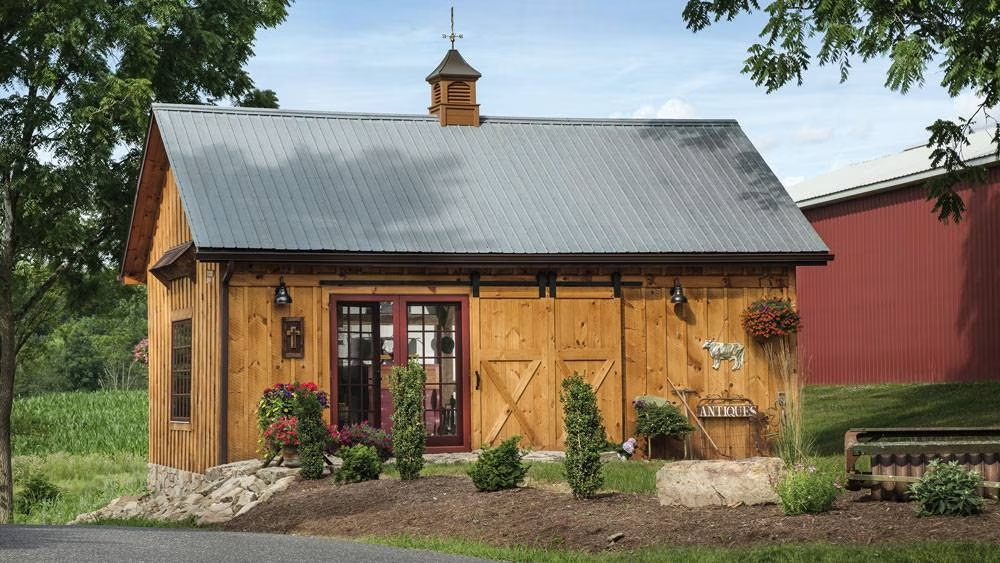
When the property on which you plan to build your dream log home comes with a few dilapidated outbuildings, the natural thing to do is refurbish and enjoy them! Such was the case with this adorable she-shed. Located just a stone’s throw from the owners’ log cabin, the shed’s original siding and windows were in such bad condition they had to be replaced, but the interior timbers and metal roof were salvaged and restored to their former glory. Now the roughly 400-square-foot mini-barn is her quiet retreat, filled with antiques and treasured heirlooms.
Photos by Allen Mowery, Courtesy of Timberhaven Log & Timber Homes
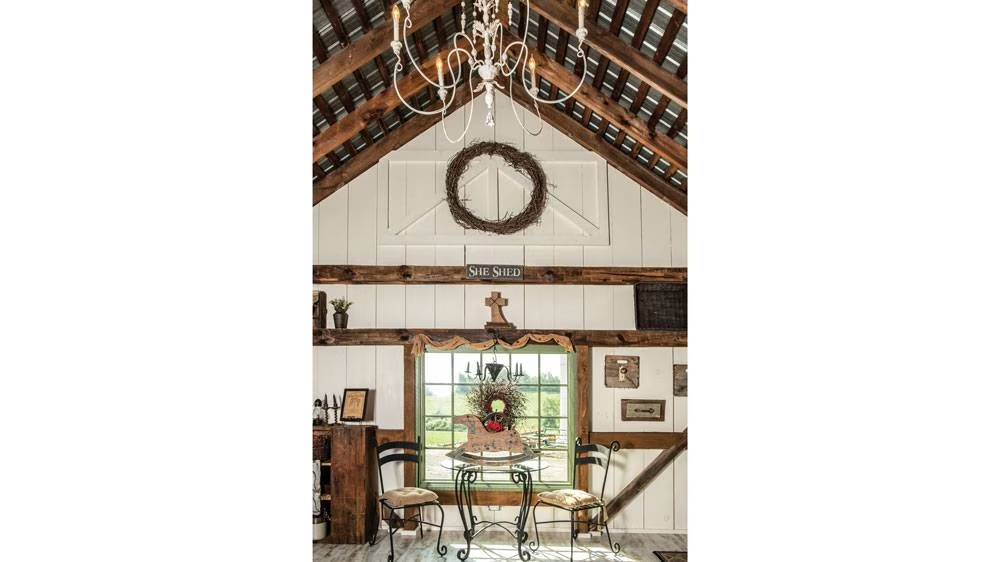
When the property on which you plan to build your dream log home comes with a few dilapidated outbuildings, the natural thing to do is refurbish and enjoy them! Such was the case with this adorable she-shed. Located just a stone’s throw from the owners’ log cabin, the shed’s original siding and windows were in such bad condition they had to be replaced, but the interior timbers and metal roof were salvaged and restored to their former glory. Now the roughly 400-square-foot mini-barn is her quiet retreat, filled with antiques and treasured heirlooms.
Photos by Allen Mowery, Courtesy of Timberhaven Log & Timber Homes
Previous
Next
The ultimate gathering space for family and friends, this 3,526-square-foot party barn boasts spectacular views of the Green Mountains of Vermont. To achieve the look of an old barn, the Douglas fir frame was wire-brushed and stained using a 50/50 mix of Minwax “Natural” and “Special Walnut.” On the main level, an open-concept layout provides ample space for all kinds of entertainment, from pool and Ping Pong to axe throwing and darts. In the loft, two queen sized beds, a bunk room and a bathroom with shower offers guests respite from a long day of old-fashioned fun.
Photos by Stephanie Dolloff, Wicked Awesome 3D, Courtesy of American Post & Beam; Haynes Construction Management – Builder/Contractor




_8542_2021-07-13_16-32-1280x720.avif)



_8542_2021-07-13_16-32-1280x720.avif)
_8542_2021-07-13_16-42-1280x720.avif)



_8542_2021-07-13_16-42-1280x720.avif)


_8542_2021-07-14_08-28-1280x720.avif)


_8542_2021-07-14_08-36-1280x720.avif)
_8542_2021-07-14_08-36-1280x720.avif)

_8542_2021-07-14_08-36-1280x720.avif)






_8542_2021-07-14_08-43-1280x720.avif)


