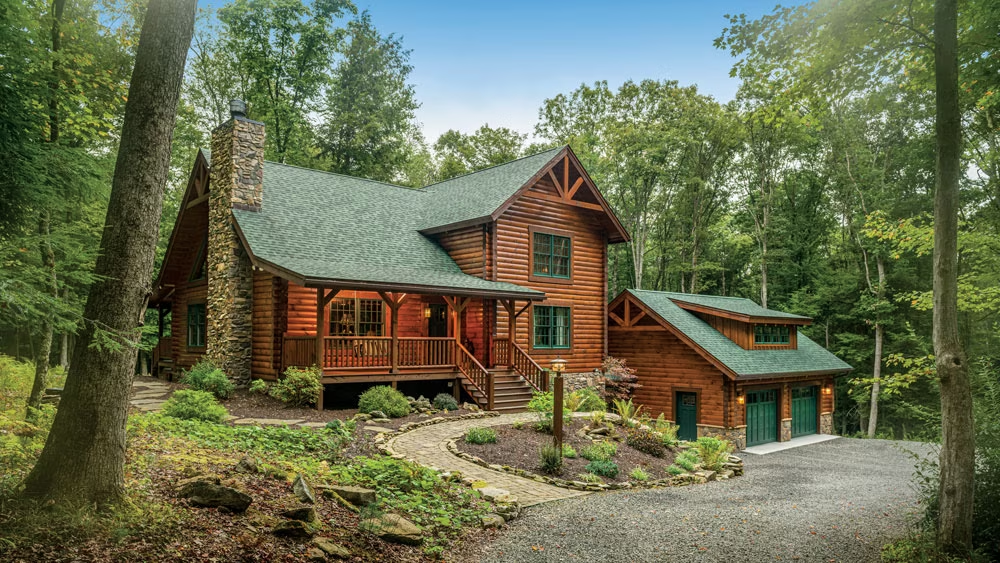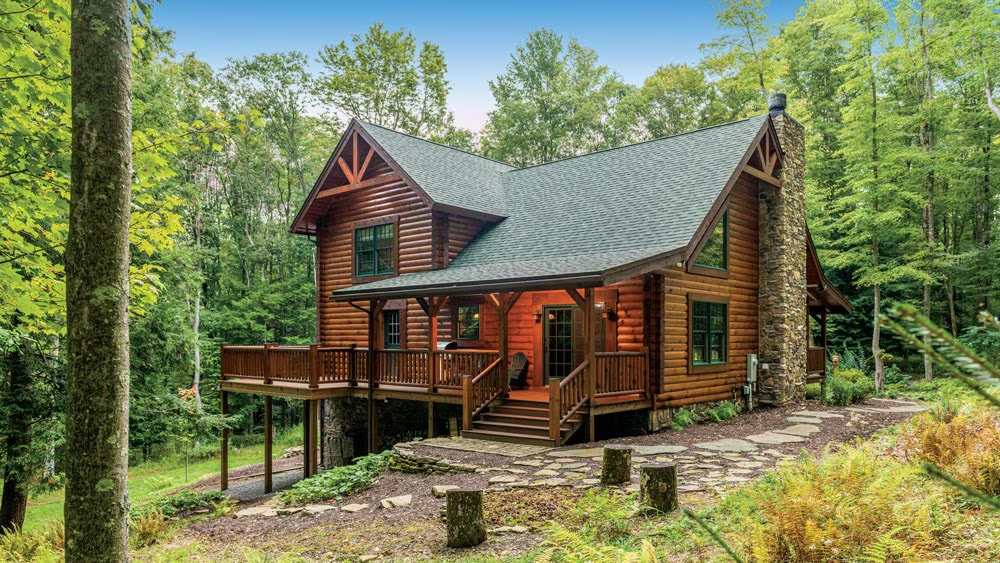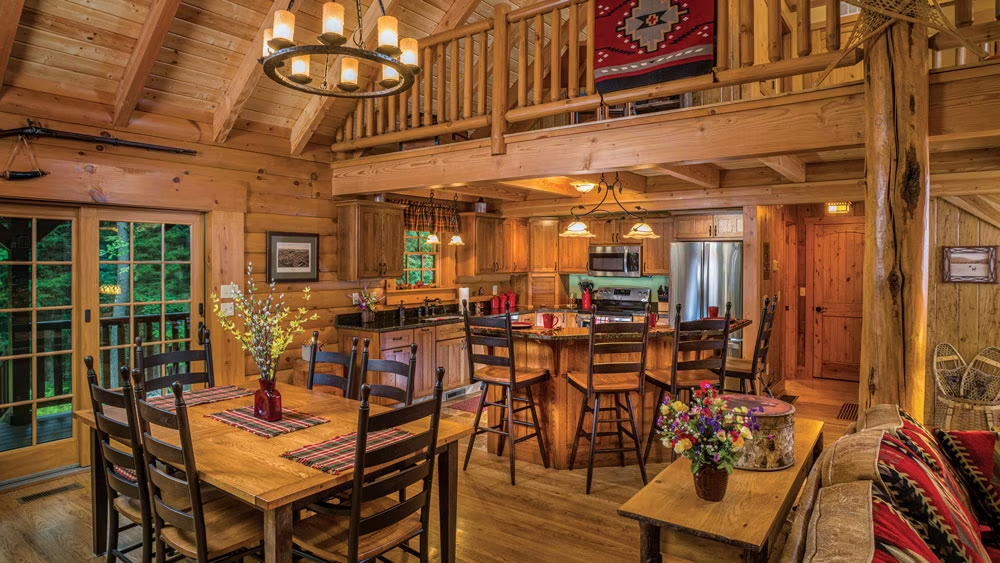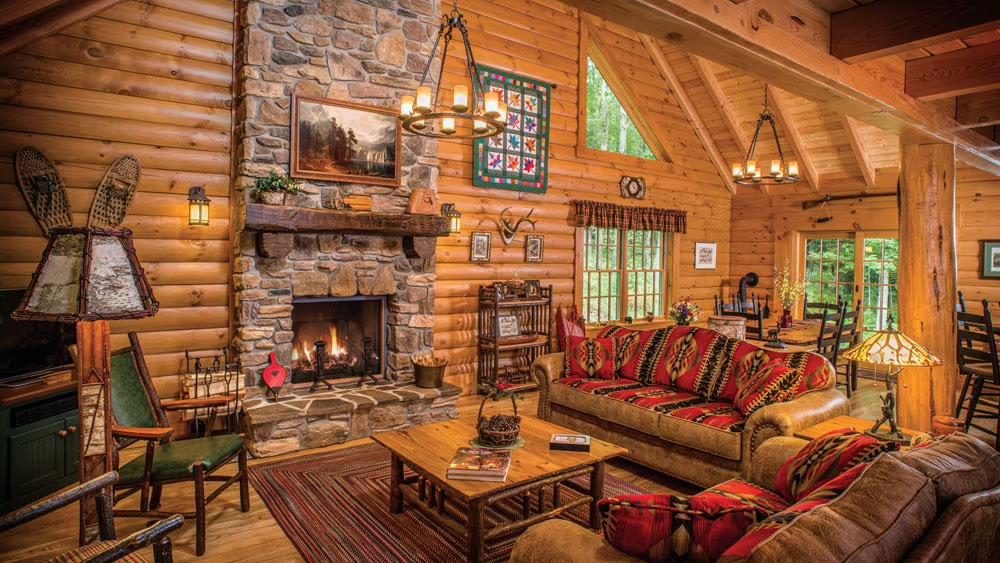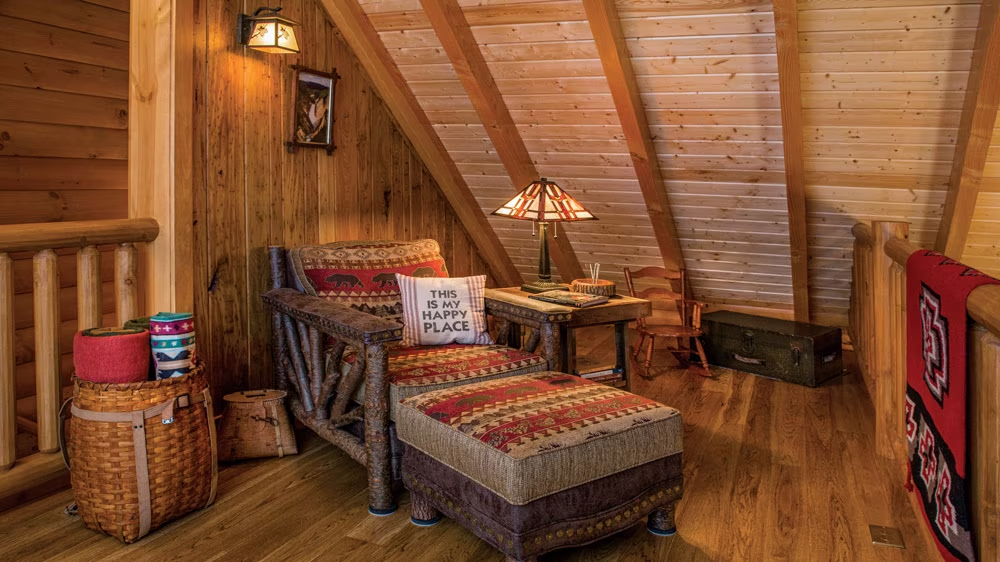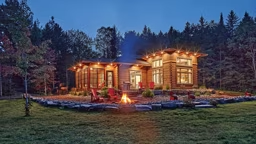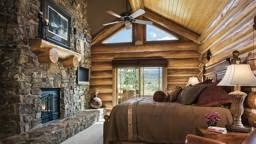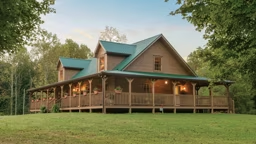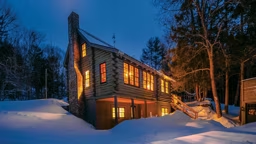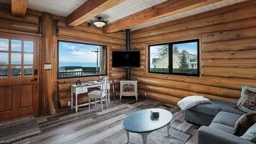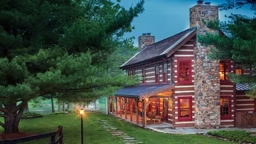This Rustic Getaway Is a Natural Beauty
Influenced by the Great Camps of the early 19th century, this log home takes its design cues from its wooded, 60-acre setting.
A detached garage, accessible to the home via the lower level, was added after completion. Round log construction and matching details, from the stain to the stone accents to the green-toned roof, trim and garage doors, ensure the two structures mesh seamlessly.
Photos courtesy of Appalachian Log Structures | Photos by Rick Lee
It’s a common introduction to log home ownership: a relaxing weekend at a rustic getaway cabin sparks an eternal love of log homes. That’s exactly how this nature-inspired abode came to be. After spending a week in the Great Smoky Mountains, the owners of this western Maryland property decided that owning a vacation log home close to their primary residence was a must.
As they envisioned the kind of house they wanted — an Adirondack-style cabin in the woods that felt anchored to the land — their plans expanded, shifting their focus from creating the ideal vacation spot to the perfect retirement home where they could soak in the peaceful sights and sounds of nature. They enlisted Appalachian Log Structures to develop a four bedroom/three bathroom 3,200-square-foot design with an easy-to-navigate layout, main-level master suite and ADA-compliant doorways. An open loft, a lower level with family room and an attached garage with direct kitchen access round out the offerings.
Staying true to tradition, the structure eschews the use of drywall and leans into wood. The home itself is made up of 8-by-8-inch round eastern white pine logs with distinctive saddle-notched corners. Adding even more rustic charm, exposed Douglas fir beams span the great room’s cathedral ceiling, while rugged Ponderosa pine posts add eye-catching structural support. On select walls, 50-year-old wormy chestnut and walnut paneling add another layer of texture.




