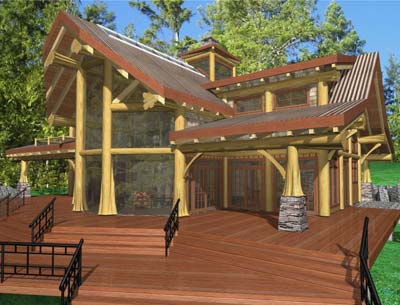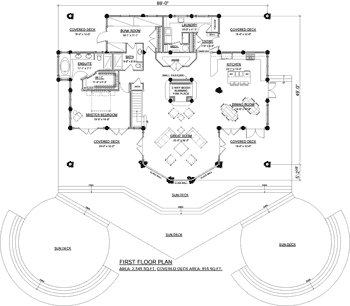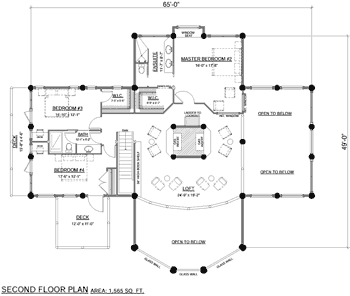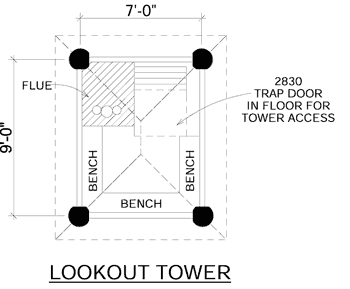| "The Cortes" | Streamline Design Ltd. |
|
 Editors' Commentary: Editors' Commentary:If you’re like most potential log homeowners, you long for a dream house with a stunning exterior and an interesting floorplan, packed with unique amenities and surprise elements—and this design has it all. The Highlights: - Sometimes a larger floorplan can lead to a home feeling impersonal, but here, a three-way wood-burning fireplace located in the middle of the open (and versatile) living/kitchen/dining area creates a cozy atmosphere in a sprawling space. Plus, the fireplace extends to the second-level loft. - We all love a luxurious master suite and this design has not just one, but two! On the first floor, French doors leading out to a private covered deck and a bump-out tub, surrounded by windows, give the space the feel of a private getaway retreat. In the upstairs suite, a small sitting area and built-in window seat add interest to the space. And both feature a spacious walk-in closet, complete with built-in shelving, and his-and-hers sinks. - Ample storage is incorporated into the design, with under-counter cabinets in the laundry room, a roomy pantry near the kitchen and walk-in closets located in almost every bedroom. - Outdoor spaces are prevalent in the plan, from the circular sun decks extending off the back of the home to the multiple covered porches and second-floor private balconies. - And to add a level of interest, the home features surprise elements, like a space-saving bunkroom on the first floor, providing room for six to sleep comfortably. And in the loft, climb the ladder to the lookout tower, which is surrounded in windows and features built-in benches—the perfect place for getting away or taking in the surrounding views. Square Footage: 4,110 |
|
| The Log Home Plan (click for larger version of the image): | |
| Main Level: |
|
| Upper Level: |
|
| The Tower: |
| Return to the 2nd Annual Log Home Design Awards main page |








