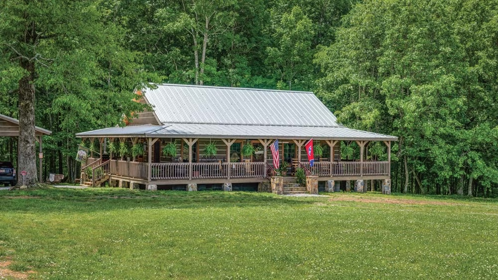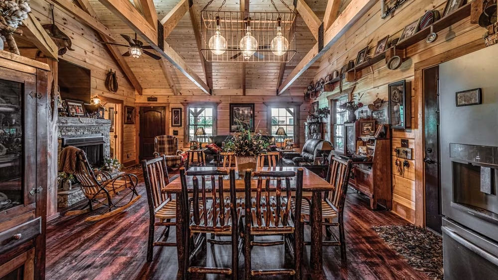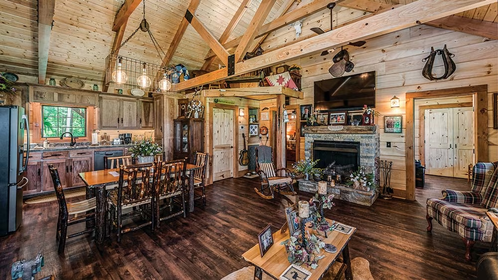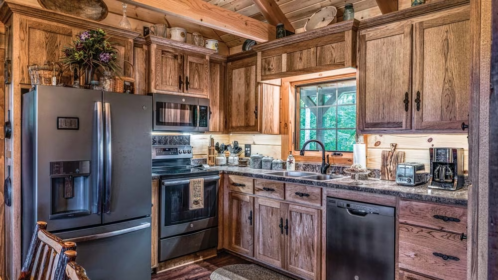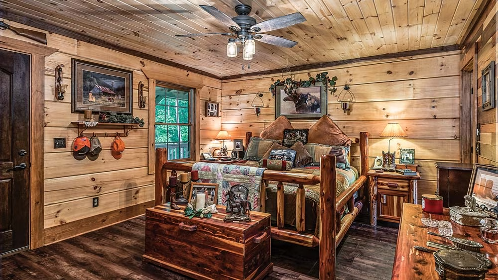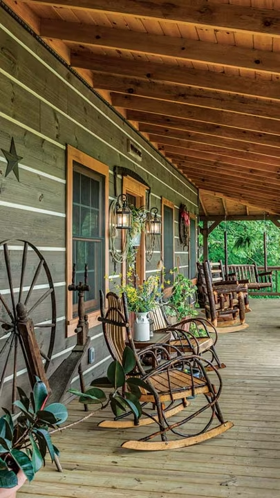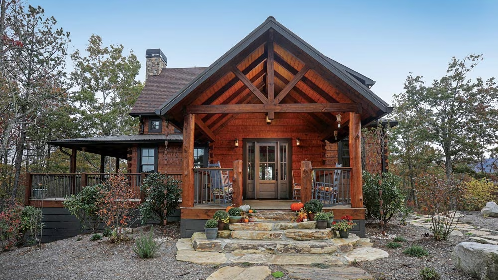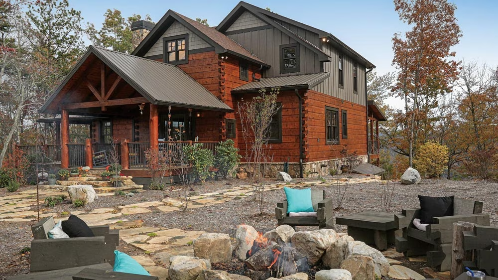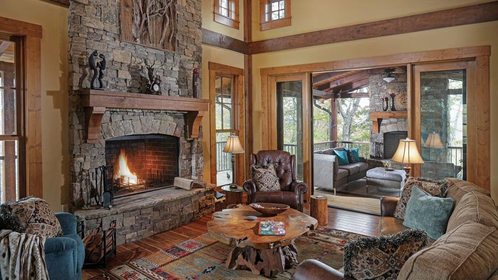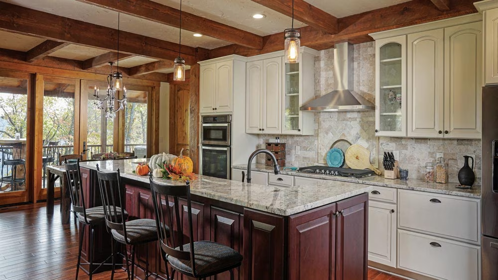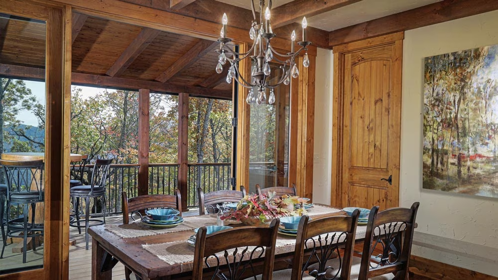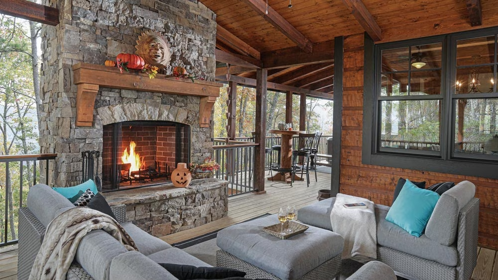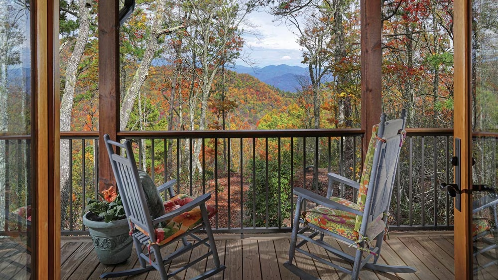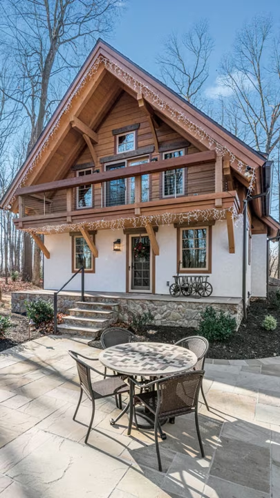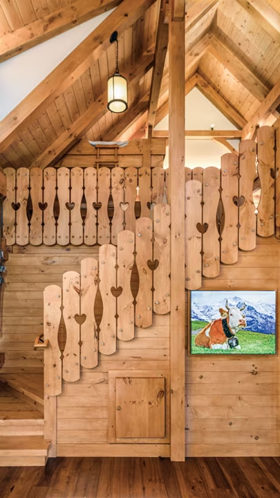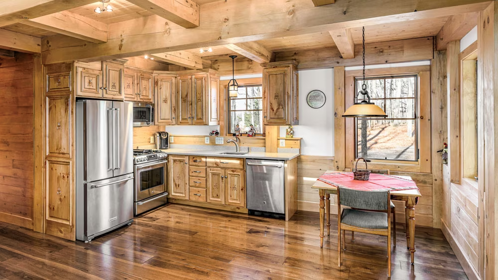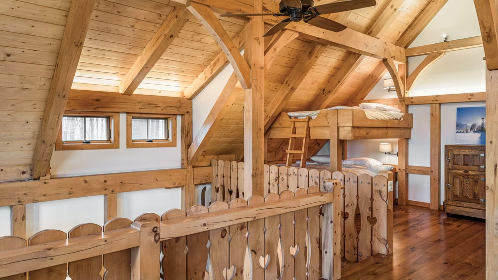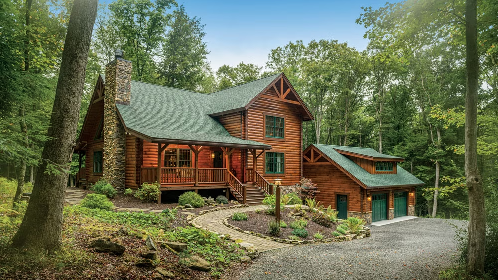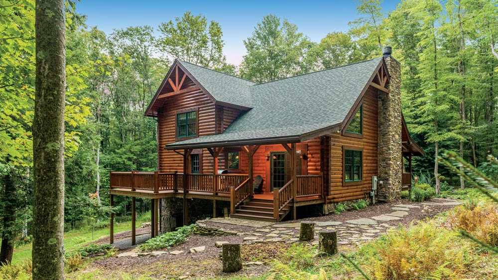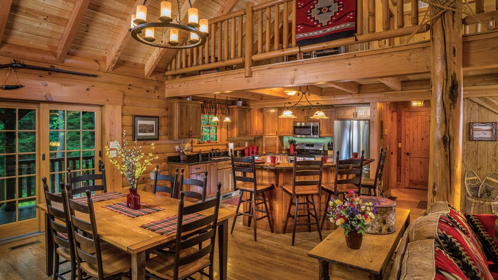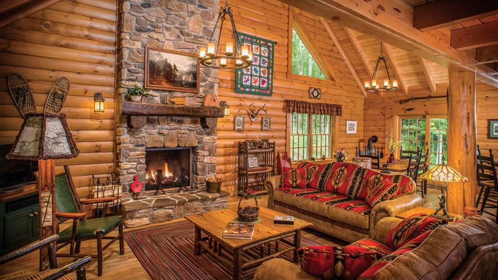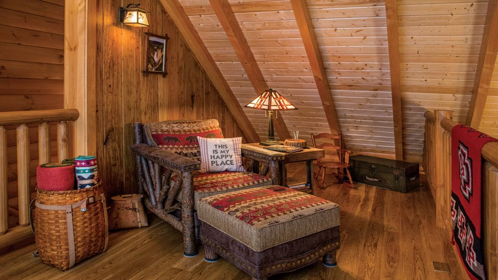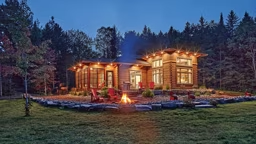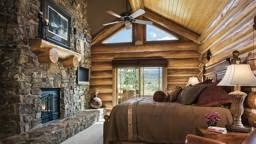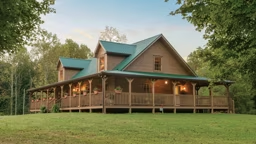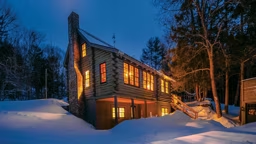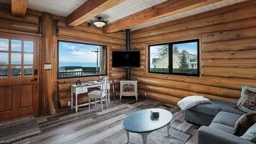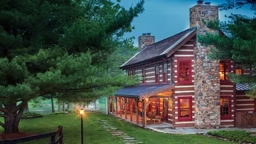Here are the ten homes that came out on top:
Open-Door Policy | New Energy Works
A stone patio directly connects the fire pit to the lower level of the home which, with a rec room, guest bedrooms and a TV for the big game, is entirely dedicated to entertaining.
Cozy and Classic | Katahdin Cedar Log Homes
Barn Good Time | American Post and Beam
Inside the silo, the winding staircase is illuminated by a series of unique pendant lights suspended by ropes and pulleys.
The Little Cabin That Could | Honest Abe Log and Timber Homes
This single-level home has more square feet of porch space (1,136) than it does interior square footage (1,109).
Designed to Unwind | Modern Rustic Homes
Backyard Chalet | Timberpeg
The home’s original floor plan started as a perfect square but eventually grew to include a 2-foot bump-out for the master bedroom in order to comfortably fit furniture the homeowner brought back from Germany.
Midwest Marvel | Texas Timber Frames
Natural Beauty | Appalachian Log Structures
Photos courtesy of Appalachian Log Structures | Photos by Rick LeeA detached garage, accessible to the home via the lower level, was added after completion. Round log construction and matching details, from the stain to the stone accents to the green-toned roof, trim and garage doors, ensure the two structures mesh seamlessly.




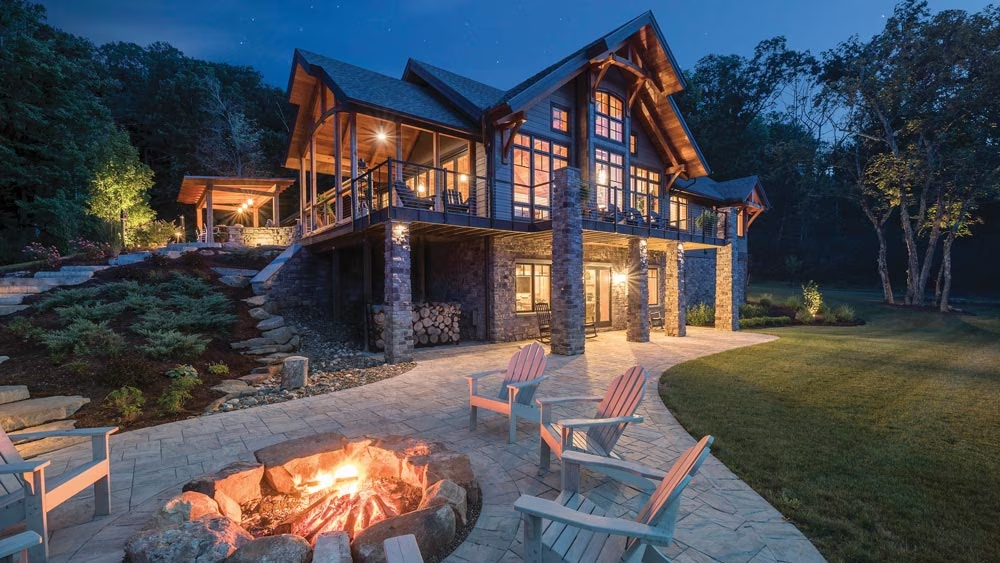
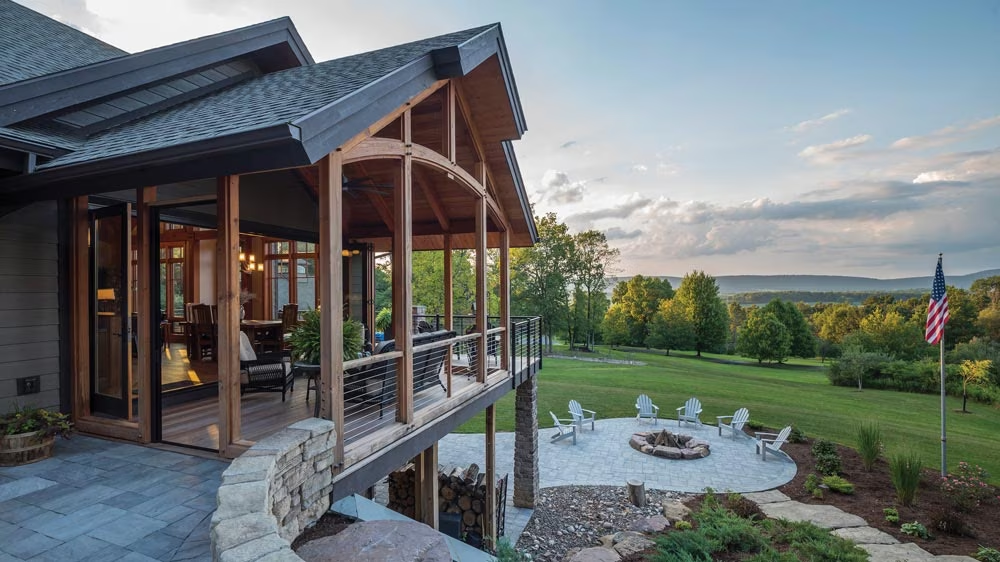
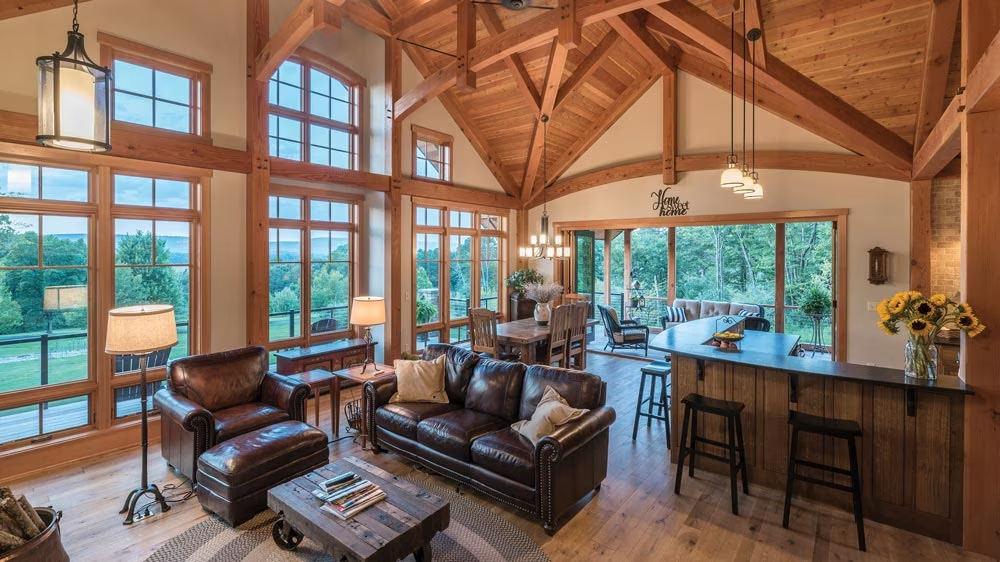
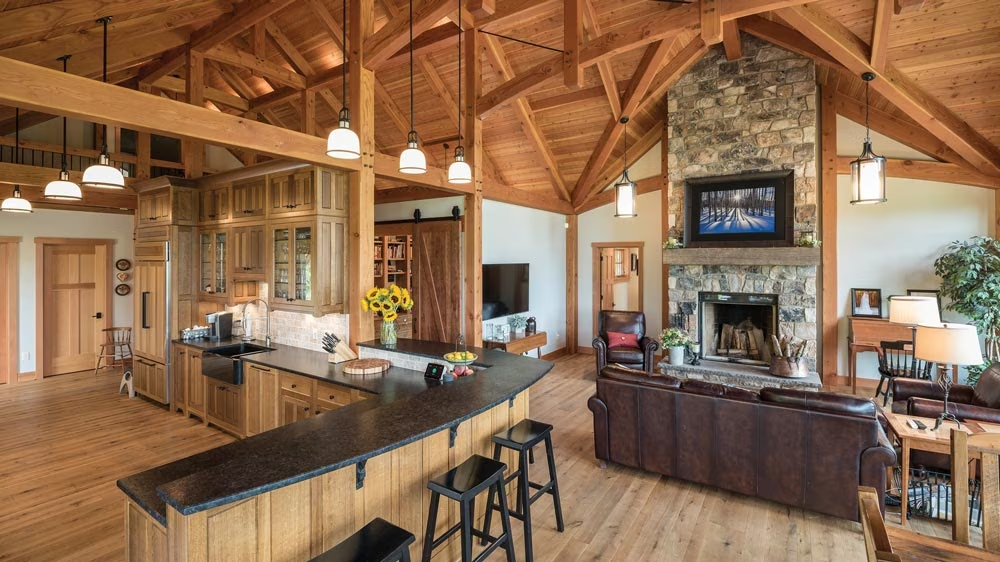
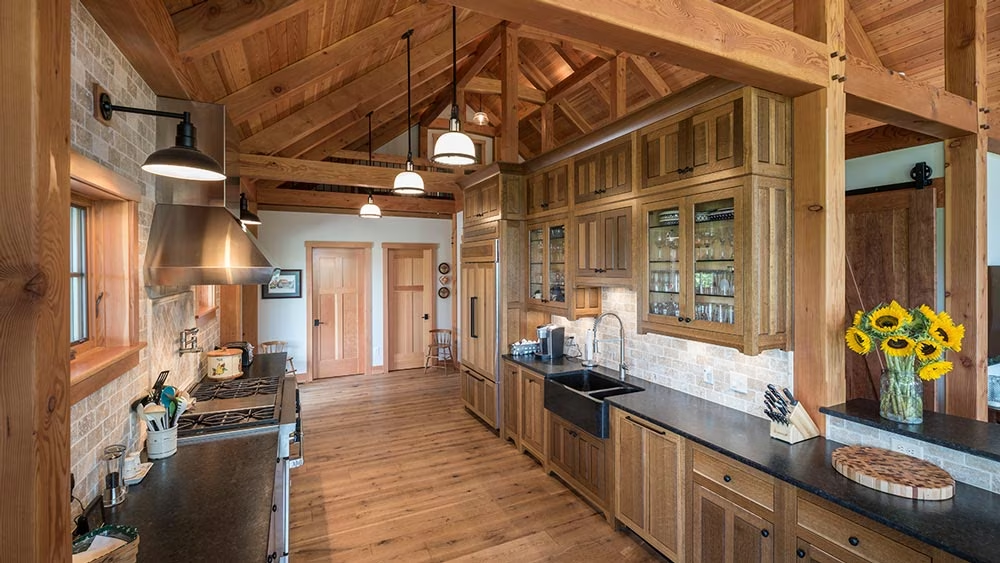
_8542_2023-05-22_09-57-1280x720.avif)
_8542_2023-05-22_09-57-1280x720.avif)
_8542_2023-05-22_09-57-1280x720.avif)
_8542_2023-05-22_09-57-1280x720.avif)
_8542_2023-05-22_09-57-1280x720.avif)
_8542_2023-05-22_09-59-1280x720.avif)
