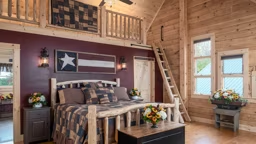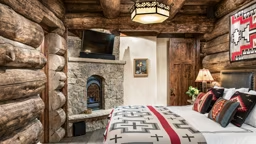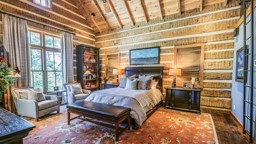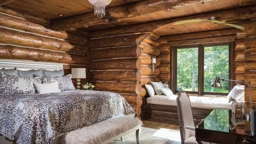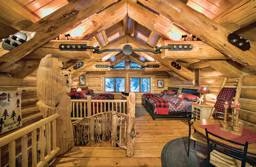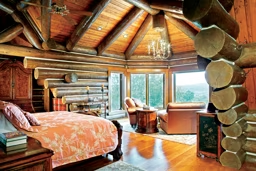The easiest bedroom . . . to begin with is the children's room. Beyond the "pink or blue" decisions will come the expression of hobbies, sports, animals, or heroes. Depending on your log home interior, you may have to convey your decorating themes through the furniture rather than with wallpaper, posters, or paintings. The bedding, curtains and rugs can express each kid's individuality, as can mobiles, cabinets with open shelves or closet doors. Although a full round log has some limitations when hanging artwork, there are special wall hangers that will accommodate pictures and shelves.
Guest rooms . . . are the next fun place to decorate. Here anything goes and can be a place where the a unique theme can really express itself. The use of red and black check blankets, faux animal rugs, lanterns, and maybe an Adirondack dresser will give your guests the mountain lodge feeling. A favorite decorating tip from bed-and-breakfast inns is to have a different animal for each guest room, such as the bear room, the moose room, the muskie room, or the wolf room.
Planning the master bedroom . . . with plenty of forethought in its relationship to the rest of the house. If the kids are grown, many couples opt to have the bedroom on the first floor, with guest rooms (or teenager bedrooms) upstairs or in a different area of the home. If the kids are still young, parents usually opt to have kids' bedrooms nearby. A good design will work in the dimensions of major pieces of furniture and factor these into the plan. This way, the builder can resize windows to be above nightstands, or can move a door a few inches to make room for an armoire. Consider a porch or balcony for outdoors access. And think about when you want your bedroom to get the most sun — mornings or afternoons. "Some people absolutely don't like morning sun. They'll likely want to plan for a west-facing bedroom," says Patricia Keller Wiseman, of Wiseman-Keller Design in Colorado.
Size of the master bedroom . . . regardless of its placement, does indeed matter. "The master suite used to be about 350 square feet," says Wiseman. "Now we're looking at master suites that average from about 600 to over 1,000 square feet — bigger than many apartments." Square footage can be the source of a "want-to-have" versus "can-afford-to-have" debate in log home design. For instance, would you be willing to plan the room around a queen-size bed instead of a California king in order to have more traffic space?

DO'S AND DON'TS IN THE BEDROOM
Can you go wrong when you decorate a bedroom? Interior design expert Stephanie Gauthier lists some rules of thumb. There are no real "rules" in bedroom décor. Sometimes what's right for you may not always make sense to someone else. Remember this is a personal — not public — space. Here are a few pointers, though, based on good taste and practicality:
DO: If you have the space, incorporate a chair, bench or other “sitting” piece for dressing.
DO: Consider your windows, and whether or not you might need window treatments for light control and privacy, and then consider style.
DO: Incorporate several "layers of light" (fans, ceiling recessed, lamps, or rope lights).
DO: If you plan on a TV in the boudoir, think about placement, and either make a specific spot designed just for media or conceal it when not in use.
DON'T: Put exercise equipment in the bedroom unless you absolutely cannot avoid it. In most cases it will become a wardrobe hanger and is not conducive to a restful environment.
DON'T: Create your doorway that opens right into a main living area. Give yourself some privacy if your plan allows.
DON'T: Drop that TV onto your dresser.




