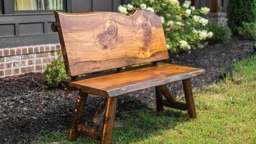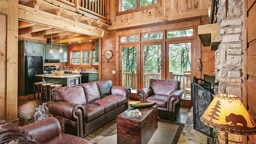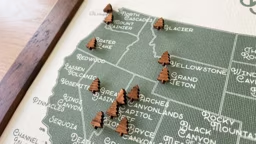Building a home is an excellent opportunity to make certain your log home design suits your family's needs. Here's how to start.

If your current house wasn't built expressly for your family, you know all too well what it's like to "make do"? living in a design planned without regard for your specific needs. Without even realizing it, you probably are wasting time adapting your living patterns to suit the limitations of the structure. Building a log home is an excellent opportunity to remedy those shortcomings by making certain the design suits your family's needs. Here's how to start.
Choose a Site
Begin serious planning as soon as you purchase a building plot. Study the site survey to determine the best spot to locate your house.

Hire a civil engineer or land surveyor to prepare a site plan that shows property lines, building setbacks, easements and rights of way, as well as the location of trees, ponds, streams, roads and buildings on adjacent sites. You'll need this information to properly locate a septic system, position a swimming pool and plan a walkout basement. Using a photocopy of your site plan, keep track of your property's natural features. Note its topography, the best views, the sun's orientation and existing tree cover. If possible, visit the site at various times of the day and during all four seasons. Plant stakes and string to map out the boundaries of your home and to help you visualize its size and layout. Bring a ladder with you and stand on it to get a good idea of what the views from the windows will be. Then take photos of your lot and house site. Research all possible restrictions on your building project before you start construction, including types of planning and zoning regulations you can expect, by checking with your local building department and neighborhood associations. Balance these practical considerations with the aesthetics of taking full advantage of the site for light and shade, views and privacy from neighbors.
Draw Up a Program
Once you have an idea of how you can site your home to take full advantage of its location, conduct a brainstorming session with your family to come up with a list of features you want in your dream home. List the activities each family member does at home, both alone and as a group. Ask yourself the question: What makes a house a home for you and your family? Will you need a formal dining room? A home office? A workshop for a do-it-yourselfer? Think about how you entertain, both indoors and out. Ask yourselves basic questions, too. How many bedrooms will we need? How many baths? Where will we eat most of our meals and how many people will usually eat together? Get out your crystal ball and try to glimpse the future. Will your almost-grown children move away from the home soon? Will an aging parent move in? Maybe you should plan now for a computer workstation in your kitchen or in the guest room that could also one day become the office for your home-based business. Do you want to include a media room with electrical access that will accommodate a whole system of audio and video components? While you're pondering those questions, start drawing up a program for your house. This program is a list of spaces you'll need inside your home and the functions of those spaces or rooms. As you spend time gathering information for your program, supplement it with illustrations. Clip photos from magazines of rooms you like, finish details you find attractive, room arrangements that appeal to you or just those photos that illustrate the "feel" you'd like for your new home. Don't limit your scrapbook to just clippings. Include chips of paint colors you like, sketches you've drawn and photos of fixtures or appliances you hope to use. Keep your clippings together with your program in a scrapbook. This collection will help you communicate with your log home producer, designer and builder.
 Playing with the Floorplan
Playing with the Floorplan
With your completed program and scrapbook well under way, you can begin classifying the spaces in your program according to their function. You'll discover that rooms can be grouped as social, private or service. You can also use sleeping, working and living as categories. Sketch your home's general layout. Start by drawing circles, or bubbles, that represent the different rooms or spaces listed in your program. Make larger circles for larger rooms, and smaller circles for smaller rooms. Arrange the bubbles according to their function or category. Draw your bubble diagram on tracing paper laid over your site plan. Make certain that rooms you'd like to have filled with morning light face east on your site. Place rooms according to the views you'd like to capture. Shield the home from cold weather by putting service areas with few windows, like the garage, laundry room or mudroom on the north side. Soon you can begin to square off your bubbles, creating hallways where bubbles overlap and straight walls that connect at corners. Now you have the first of many drafts of your floorplan. Take a hard look at this fledgling plan. Trace paths through the plan according to your daily activities. Will you have to pass through several rooms to bring groceries from the garage to the kitchen? Will guests have to go upstairs to find a bathroom? How far will you have to walk between bedrooms and the laundry room? Once you've established traffic patterns, rework the plan to better accommodate them. You should avoid taking traffic through one room to get another. The trick is to create a good flow while keeping the amount of space lost to hallways to a minimum. You should separate private areas from social, and sleeping areas from those designated for work. Think about noise as you place rooms next to each other or separate them. If you're designing a home with an open floorplan, you'll need to carefully consider how sound will travel throughout the home. Will the noise of a dishwasher running in your open kitchen keep you from enjoying conversations in the living room?
Consider Your Options
A number of space-expanding, cost-cutting planning trends predominate today. One is devising multi-functional rooms. Popular choices are a combination living room-dining room or family room. Another alternative is a great room, which combines space for living, dining and cooking. These design strategies are collectively called open-planning, which eliminates unnecessary interior walls. A formal dining room remains on many people's must-have list. Indeed, it is not uncommon for a house to have a kitchen, family room and a dining room?but no living room. It may be a cliche, but the kitchen truly is the heart of today's home. Eating in the kitchen, either at a work island or a separate table, is popular for breakfast on the run, after-school snacks and entertaining friends on weekends. If you host frequent dinner parties, why not install two dishwashers and two sinks? They're popular, as are pantries containing duplicate appliances and additional storage.
Finding a Designer
Unless you plan to design the house yourself, now is the time to select a designer. There are two options: a log home company's design staff or an independent architect. A log home producer with a design staff offers stock plans from which you can use as a base for planning a custom house or you can design a home from scratch. If you decide to work with an independent architect, make certain he or she and the timber frame producer are comfortable collaborating. Interview the candidates. Tour houses they've planned that are in your price range and have the amenities you want. Ask how much they charge for their services. The log home producer's design fee may be included in the overall package you purchase. Architects use different fee structures. One of the most common is a fee equaling 10 percent of the total building cost. Whomever you select, arrange a meeting to share the results of your program. Also provide a copy of your budget, local zoning ordinances, a list of site restrictions (if any), site plan and photographs of the plot. Based on these materials, the designer will begin planning your log home.
The Design Phase
You will be living with the decisions you make now for years, so don't rush through the design process. Devote several months to a year, if necessary, to this phase. Feel free to request adjustments that improve the design. It is much easier—and far cheaper—to make changes now than after construction begins. Most architects begin by interviewing you at length and having you fill out a design questionnaire to learn your tastes, lifestyle and budget. At this point, some designers will visit your site to get a firsthand look at its topography. Share pictures you've collected, your list of space needs and your wish list with your architect. If you already have a fairly well-developed floor plan, this phase entails modifying your sketches to fit a log homer plan. Before you accept a final design, be satisfied that it is the best solution possible. Changes can be expensive later on. A good architect won't insist that you squeeze your lifestyle into a particular frame configuration or floorplan.

Final Details
When you're finished with the design, ask the designer for a rough estimate of what it will cost to build the house. (The national average cost to build a conventional house is $100 per square foot, although this figure varies depending on where you live. Dividing your total building budget by $100 yields the approximate size of the house you can afford in terms of square footage.) If you are over budget at this point, go back and select less expensive items or scale down the size of the home. However, construction experts advise against skimping on windows and doors, faucets, locks and other movable items. When the design is finished, final plans, elevations and renderings are drawn and the specifications compiled. You send these to potential contractors, inviting them to bid on your building project. They also form the basis of the contract you and the selected builder sign. At this point, you have completed the design stage, and are well on your way to realizing your dream of owning a beautifully designed log home.
Designing a User-Friendly Home
Once you have a draft of your floorplan that you like, it's time to examine its details. Fine-tuning your plan now will reduce the amount of decision-making you do during construction, which will, in turn, save you stress, money and time. Begin by thinking about the main entrance to your home. It should provide your guests with shelter from the elements when they arrive. Consider your front door and how you want the first impression of your home to look.While you're thinking of guests, how easy will it be for them to get from room to room? Will they be able to find your powder room? If you entertain outside often, is there a clear route in your plan between the main entrance and the patio or deck? If you have children, you'll need to consider their space and activities carefully. How will they enter the home from play areas outside? Are there spaces that are theirs alone? The kitchen is the center of the home. How large should your kitchen be? First, consider the size of your family and how many people regularly cook in your home. Do you prefer to eat in the kitchen? Would you use a small desk in the kitchen to pay bills, write shopping lists or take phone messages? You should also keep in mind your habits as you plan your kitchen. If you live far from a grocery store and make infrequent trips to buy large amounts of groceries, you'll need more storage. If you like to grill inside, make bread with a bread machine or whip up gourmet desserts, design your kitchen around those activities. Other parts of your home are labeled as service areas, including bathrooms. Clustering bathrooms next to or above each other will make plumbing easier. Consider the location of your laundry room carefully. Give thought to a mudroom that can be used to make the transition from the outdoors to the indoors easier. Try to include storage in every room of your house. Make a list of what items you store in your home and where. Plan to keep items near the rooms in which they are used--towels in or near the bathrooms; linens near the bedrooms. Don't forget an entryway closet, broom closet and cabinetry in the laundry room. Account for all your hobbies and activities as you plan storage. Sporting equipment and yard tools will need to be stored during their off-seasons and made accessible at other times. Place a buffer zone between the bedrooms and your home's social or living areas. Bathrooms, closets, bookshelves and even fireplaces can serve as sound barriers between living and sleeping spaces. Think about how many windows you want in your home. Are there views you'd like to capture or hide? Are there rooms that require more privacy? Double-check your plan to make sure you have enough windows for cross ventilation, but be careful that you haven't included so many windows that no wall space remains for furniture placement. Add porches, verandas and decks to expand your home's living space. Windows and window doors between these outdoor rooms and the indoor rooms will give the home a greater feeling of spaciousness.
 If your current house wasn't built expressly for your family, you know all too well what it's like to "make do"? living in a design planned without regard for your specific needs. Without even realizing it, you probably are wasting time adapting your living patterns to suit the limitations of the structure. Building a log home is an excellent opportunity to remedy those shortcomings by making certain the design suits your family's needs. Here's how to start.
If your current house wasn't built expressly for your family, you know all too well what it's like to "make do"? living in a design planned without regard for your specific needs. Without even realizing it, you probably are wasting time adapting your living patterns to suit the limitations of the structure. Building a log home is an excellent opportunity to remedy those shortcomings by making certain the design suits your family's needs. Here's how to start.
 Hire a civil engineer or land surveyor to prepare a site plan that shows property lines, building setbacks, easements and rights of way, as well as the location of trees, ponds, streams, roads and buildings on adjacent sites. You'll need this information to properly locate a septic system, position a swimming pool and plan a walkout basement. Using a photocopy of your site plan, keep track of your property's natural features. Note its topography, the best views, the sun's orientation and existing tree cover. If possible, visit the site at various times of the day and during all four seasons. Plant stakes and string to map out the boundaries of your home and to help you visualize its size and layout. Bring a ladder with you and stand on it to get a good idea of what the views from the windows will be. Then take photos of your lot and house site. Research all possible restrictions on your building project before you start construction, including types of planning and zoning regulations you can expect, by checking with your local building department and neighborhood associations. Balance these practical considerations with the aesthetics of taking full advantage of the site for light and shade, views and privacy from neighbors.
Hire a civil engineer or land surveyor to prepare a site plan that shows property lines, building setbacks, easements and rights of way, as well as the location of trees, ponds, streams, roads and buildings on adjacent sites. You'll need this information to properly locate a septic system, position a swimming pool and plan a walkout basement. Using a photocopy of your site plan, keep track of your property's natural features. Note its topography, the best views, the sun's orientation and existing tree cover. If possible, visit the site at various times of the day and during all four seasons. Plant stakes and string to map out the boundaries of your home and to help you visualize its size and layout. Bring a ladder with you and stand on it to get a good idea of what the views from the windows will be. Then take photos of your lot and house site. Research all possible restrictions on your building project before you start construction, including types of planning and zoning regulations you can expect, by checking with your local building department and neighborhood associations. Balance these practical considerations with the aesthetics of taking full advantage of the site for light and shade, views and privacy from neighbors.
 Playing with the Floorplan
Playing with the Floorplan











