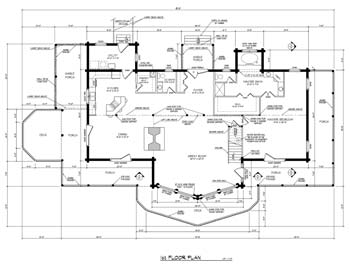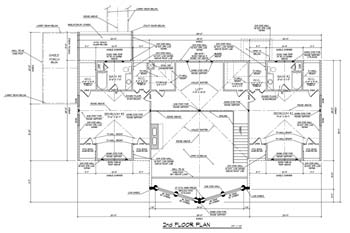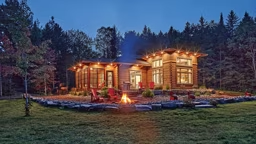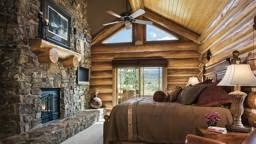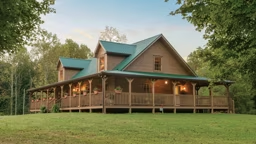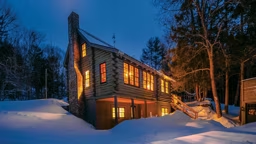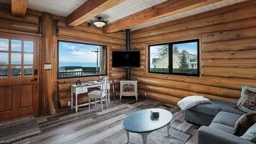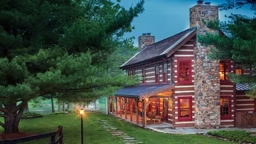| "Sierra" | Barna Log Homes |
|
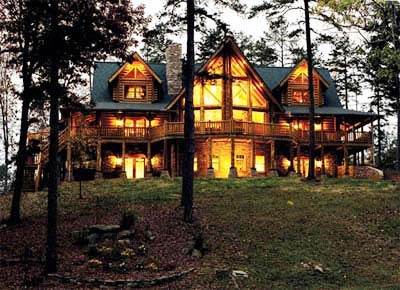 Editors' Commentary: Editors' Commentary:This spacious design includes the best of all worlds: a great room that spans two levels, living areas on the first and second floors, and more than enough storage space and options for enjoying the outdoors The Highlights: - Two-story floor-to-ceiling windows open up the entry way into this house and make the great room, which is already open to two levels, that much more inviting. - The front deck gives way to a covered wraparound porch that spans three sides of the plan. Multiple doors lead to the porch from every room in the house. - The master bedroom is easily accessible from the great room in the front of the house, which is separated from the two bedrooms upstairs, which each have their own bathrooms. - The upstairs is brimming with storage space: there is a closet next to each of the two bedrooms, attics beyond the upstairs bedrooms, and access to two separate attic spaces from each of the bedrooms. Square Footage: 3,636 |
|
| The Log Home Plan: | |
| Main Level: |
|
| Upper Level: |




