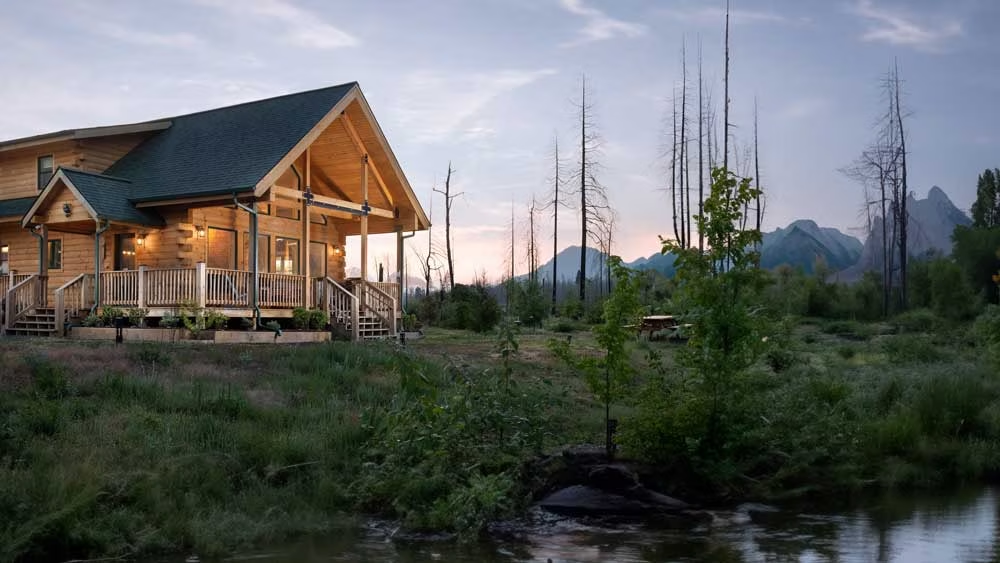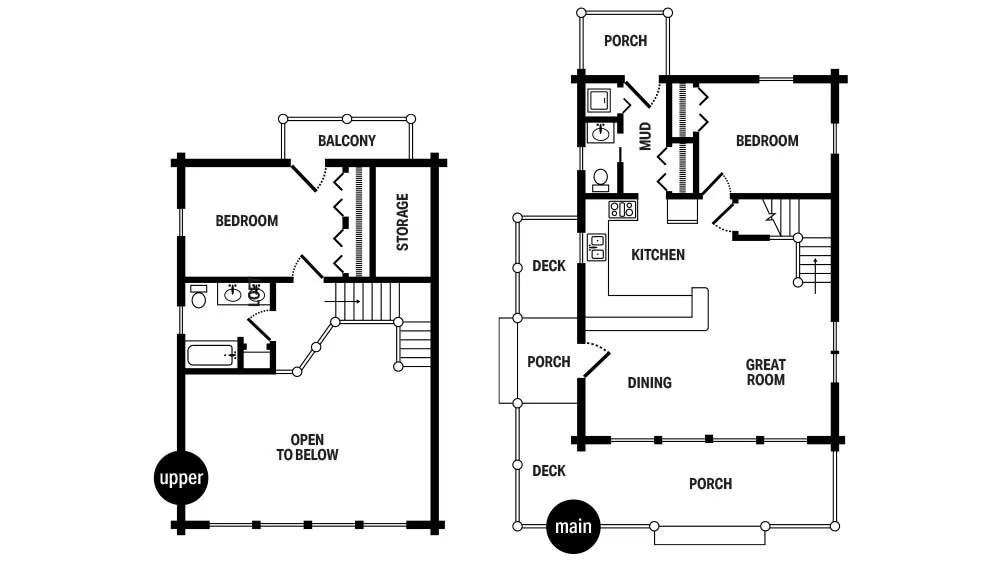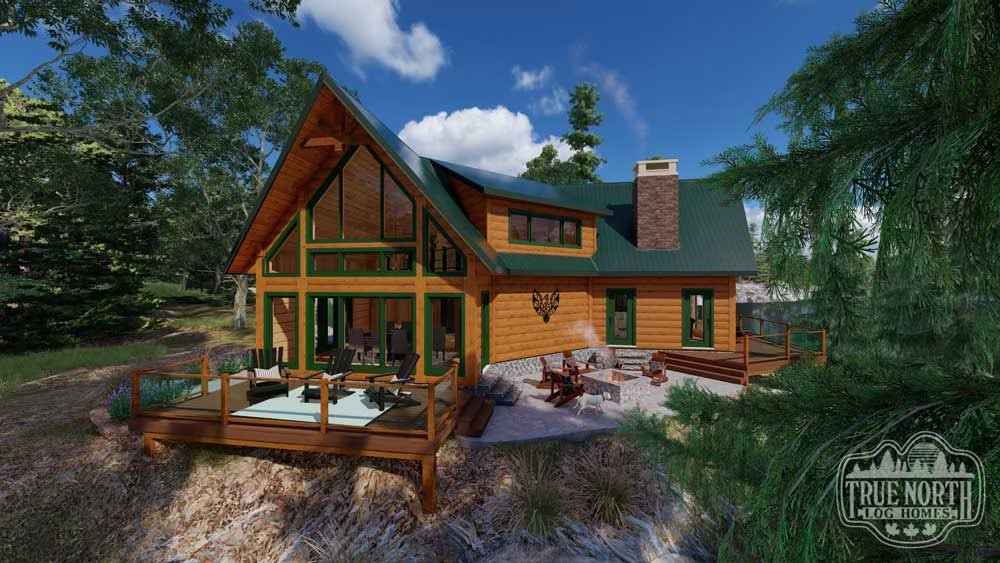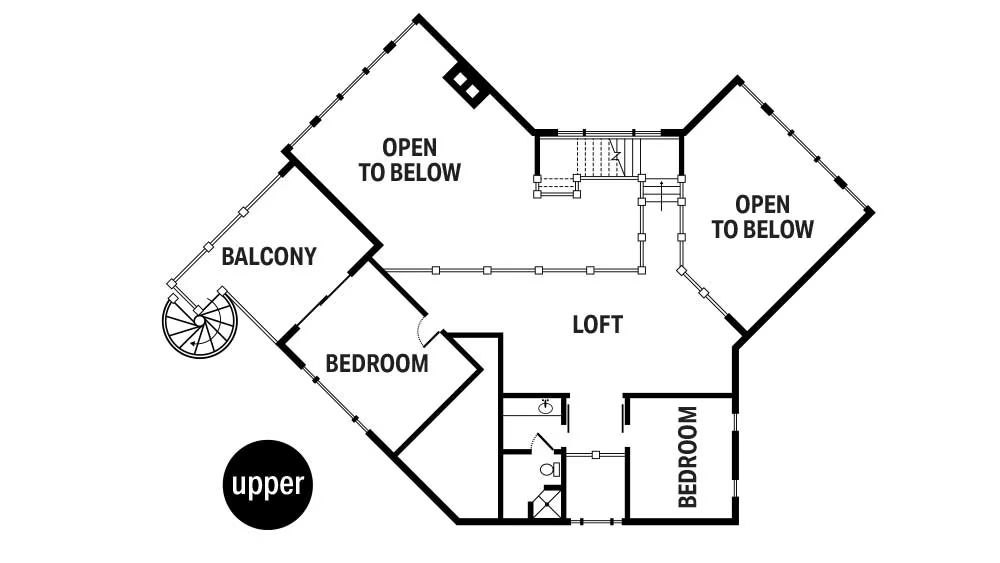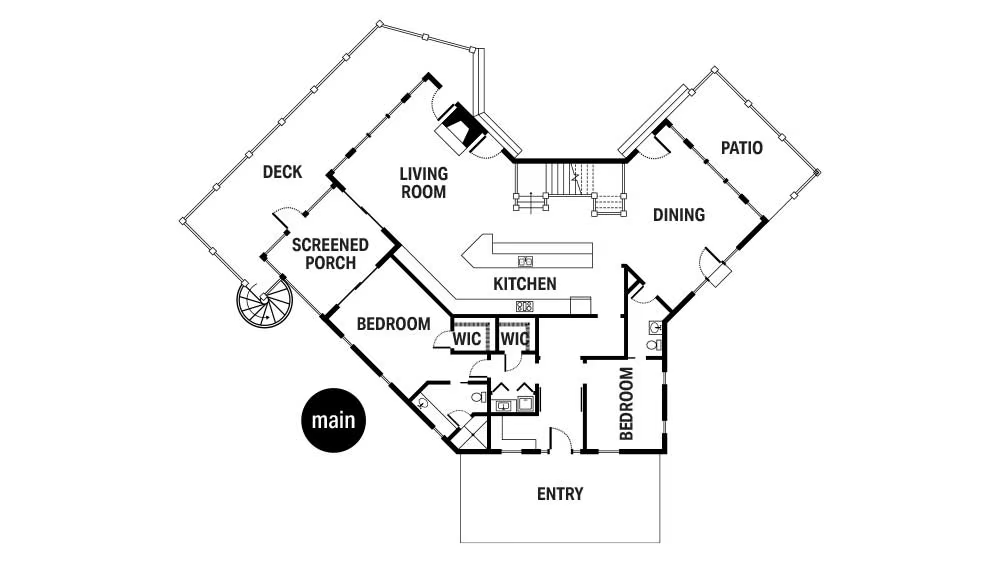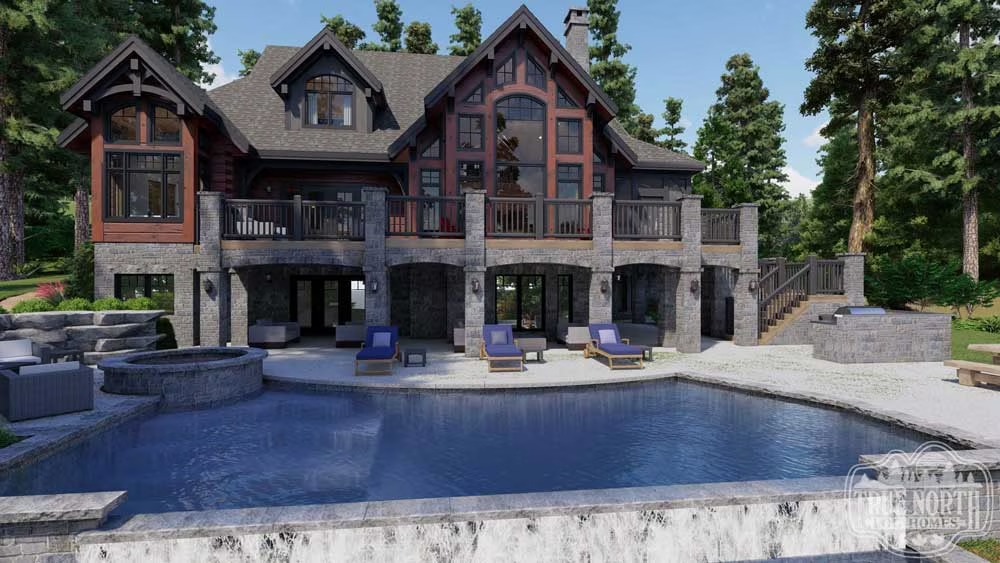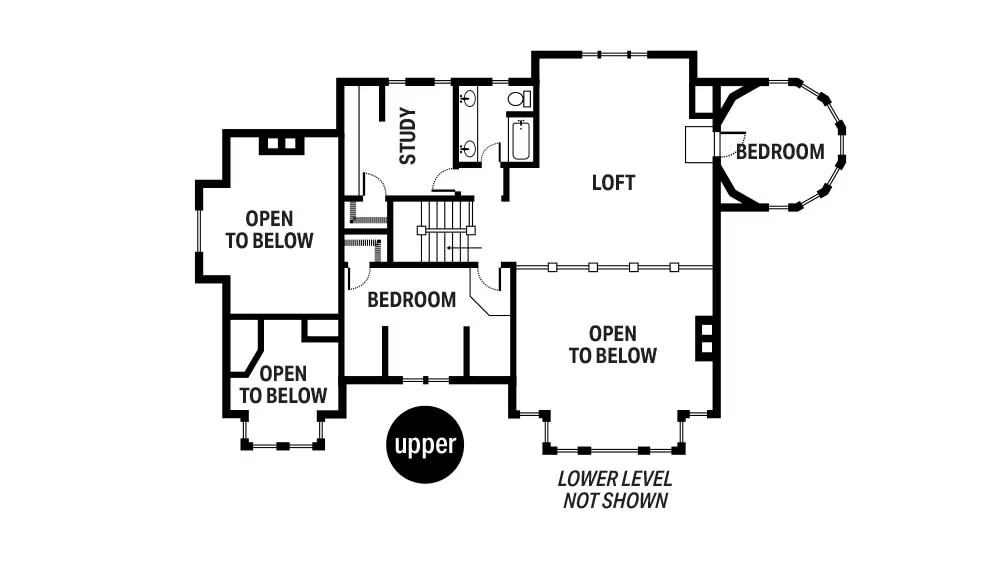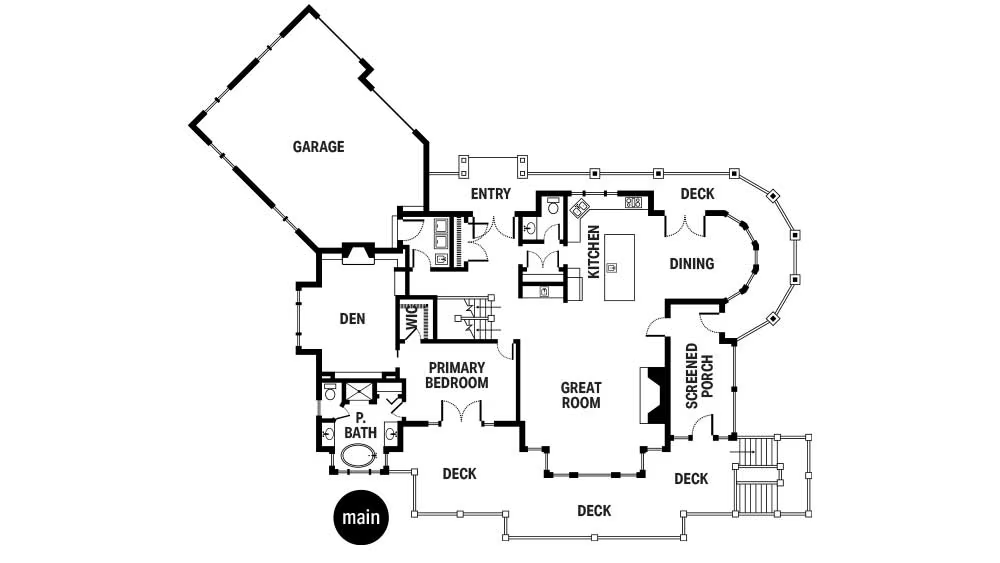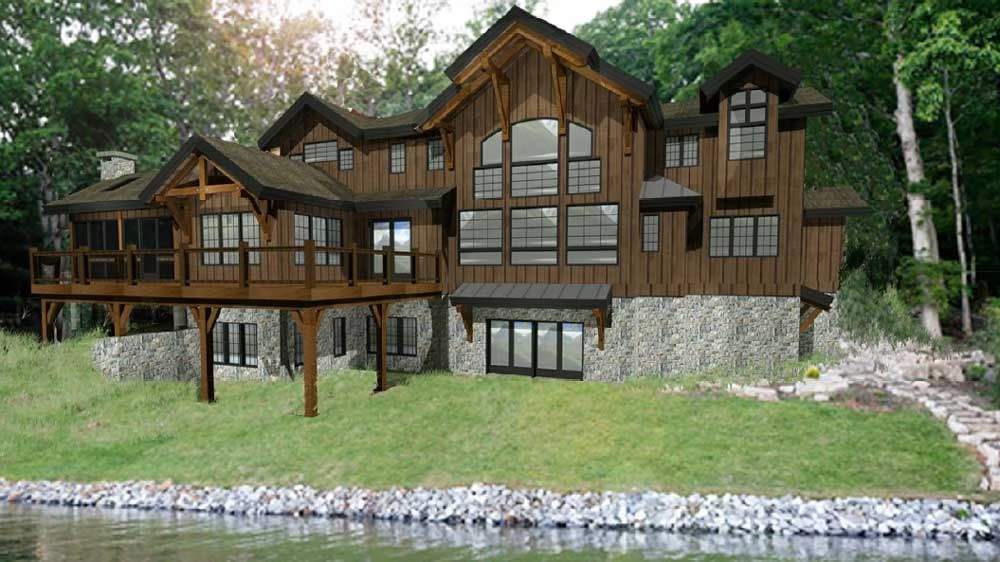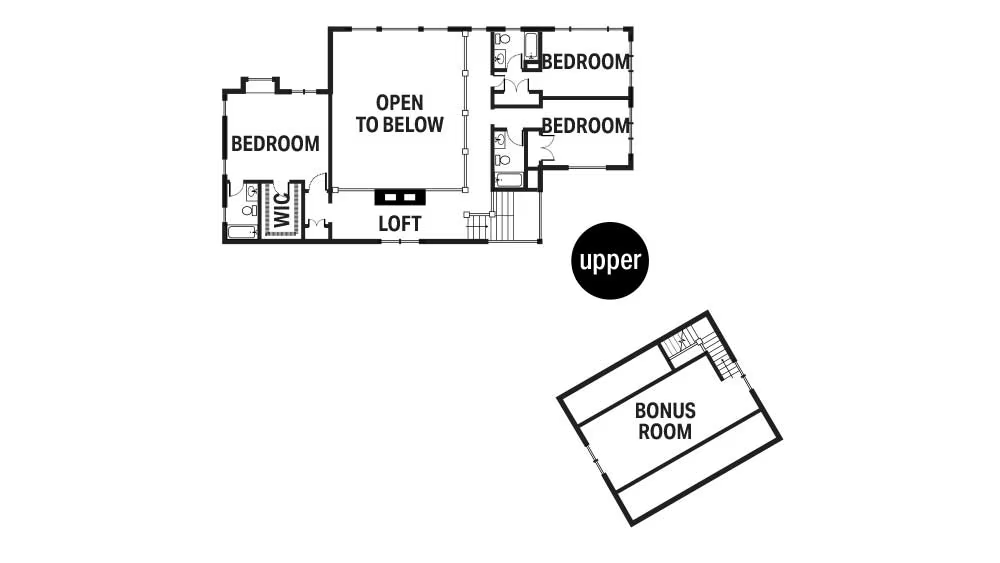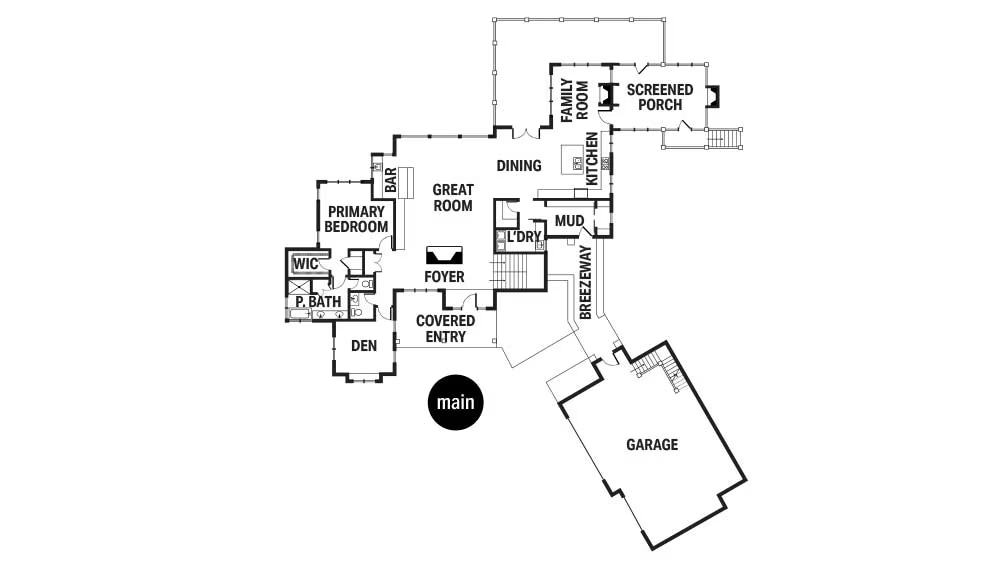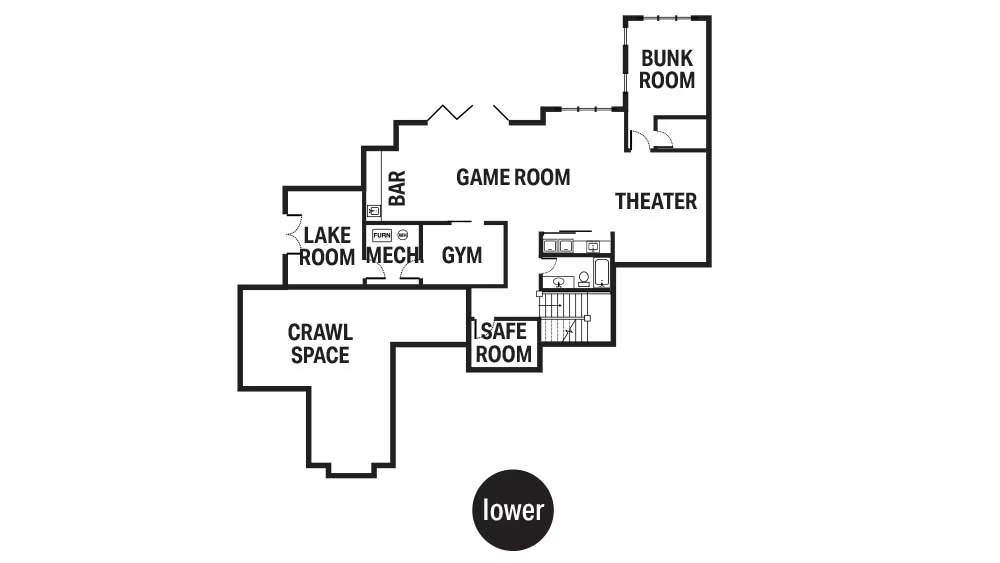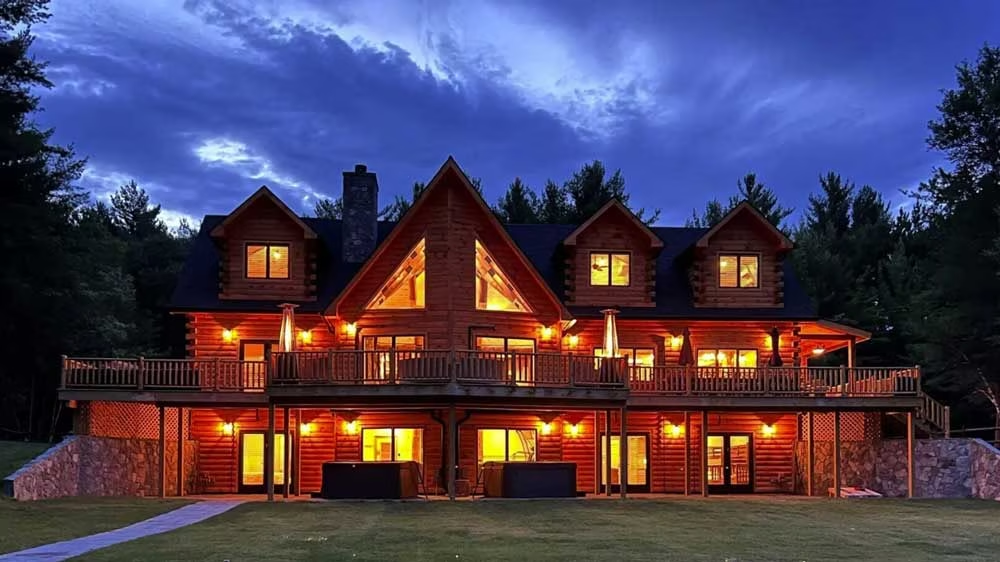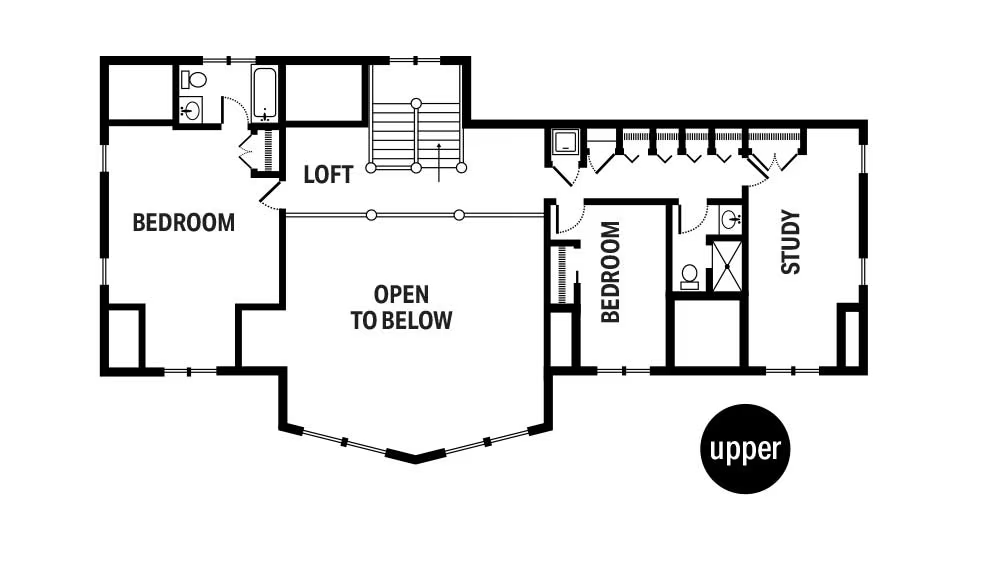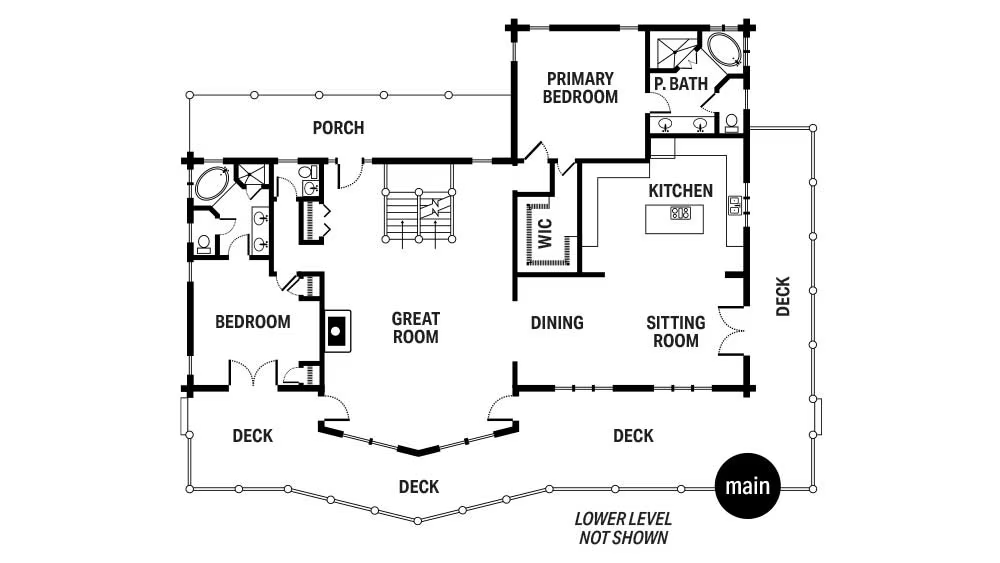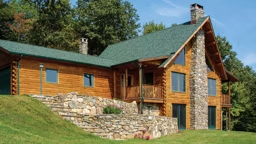Photos and plans courtesy of their respective manufacturers
The Jerry Rouleau Awards for Excellence in Home Design, sponsored by the National Association of Home Builders’ (NAHB) Building Systems Councils, is a sought-after prize for log and timber home producers, designers and builders across the continent. Each year, companies submit their best projects to be reviewed by an expert panel of judges, and we’re honored to showcase these top-five designs exclusively for you.
The Pitcher Residence by Timberhaven Log & Timber Homes
Square footage: 1,202
Bedrooms: 2
Baths: 1 full, 1 half
Their goal: To take full advantage of an incredible view, this story-and-a-half log home was built with a wall of glass overlooking the water and cathedral ceilings that add volume to the diminutive footprint. The 8-by-8-inch, D-shaped premium-grade engineered-log construction creates a durable envelope in which a no-frills layout, perfectly designed for cabin life, resides.
Our take: When we featured this cabin in our November 2023 issue, we knew it was special. While the floor plan is simple and straightforward, the space is so efficiently laid out that it allows the house to feel much larger than 1,200 square feet. Add in the Juliette balcony, porch space and, of course, the log-cabin charm, and it’s easy to see why NAHB’s judges were just as enamored as we were.
The Jenuth by True North Log Homes
Square footage: 3,290
Bedrooms: 4
Baths: 2 full, 1 half
Their goal: This chalet-style home epitomizes architectural elegance and modern comfort. The kitchen, aptly positioned as the central hub, serves as the beating heart of the house, fostering a sense of family togetherness. The great room and dining room, located on opposite wings, were carefully designed to capture the natural beauty of the outdoors, providing an immersive experience in every season.
Our take: The simplicity of this design is refreshing. In terms of layout, we can’t help but get a hint of a mid-century vibe as we look at this plan. The spaces are well defined by the bends in the footprint but are not closed in, providing good line of sight but with an air of mystery.
Holland’s Landing by True North Log Homes
Square footage: 3,462
Bedrooms: 3
Baths: 2 full, 1 half
Their goal: At its core, Holland’s Landing is a design concept that marries timeless luxury with eco-consciousness. The great room, featuring awe-inspiring floor-to-ceiling windows, serves as the focal point, inviting the outdoors in and vice versa. It embodies the quintessential log home experience, where warmth, comfort and sophistication converge.
Our take: We love plans that showcase the incredible design diversity of log and timber homes, and with its rotunda (what guest wouldn’t want to sleep in a tower?), bump-outs and offset garage, this plan is the poster child for originality. And while it’s easy to sacrifice space or functionality for the sake of architectural interest, this house doesn’t. The flow is as smart as the design is lovely.
The Evergreen by Riverbend Timber Framing
Square footage: 5,465
Bedrooms: 5
Baths: 5 full, 1 half
Their goal: The Evergreen exudes a rare and captivating charm, where nature intertwines with classic, craftsman architecture in this stunning resort-like single-family home. The owner’s vision was to create surprises for guests and family, such as the peek-a-boo views beyond the elegant towering stone fireplace and the dynamic central lounge.
Our take: The bump-outs at every turn are proof positive that each space is intended to capture as many views of this three-level home’s lakeside location as possible. An intricate interplay of casual (home gym) and formal (den) are thoughtfully intertwined, and yet the layout has incredible flow and a feeling of openness. One feature of note: the breezeway that leads to the huge mudroom and adjoining laundry (with a second laundry room on the lower level) – a smart use of space when you live on a lake.
The Lake Placid Buena Vista by eLoghomes
Square footage: 6,200
Bedrooms: 8
Baths: 7 full, 2 half
Their goal: This customized Lake Placid home was based on eLoghomes’ 3,500-square-foot Buena Vista model, which is specially designed to have an open yet cozy floor plan with plenty of room to breathe. Large panels of fixed glass provide extraordinary views. The interior accents, tongue-and-groove paneling, large fireplace and open view from the second-story balcony complete the expressive ambiance.
Our take: Soaring, 28-foot-tall ceilings culminating into a gentle prow cap the heart of this well-designed home, but it’s the banquet-sized dining area with seating for 24 that caught our attention. Everything about this house is meant to entertain a crowd, from its expansive great room to the huge wrap-around deck and full-height rear patio with dual hot tubs to the lower-level playroom. Fun definitely lives here.




