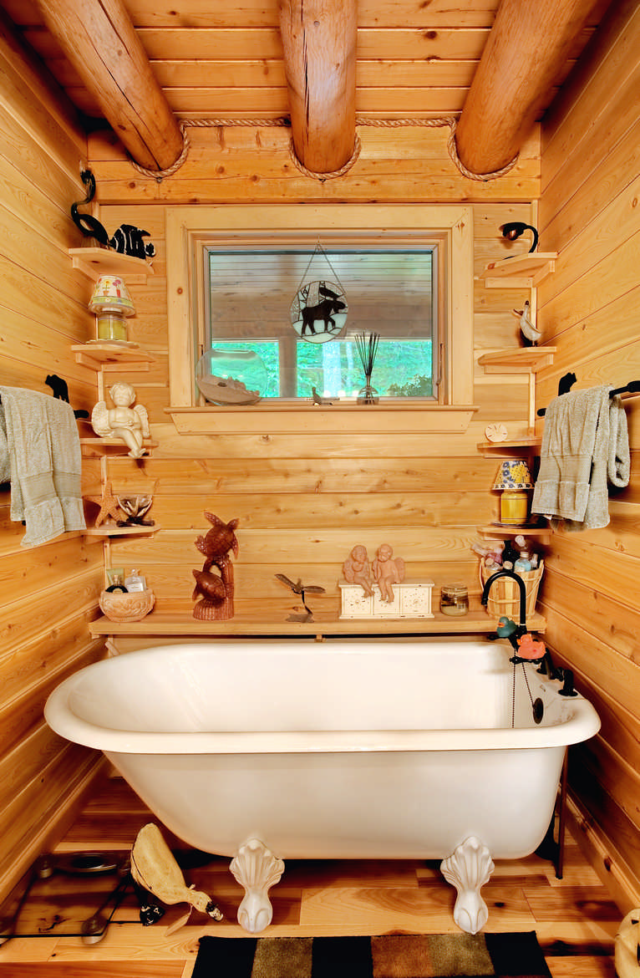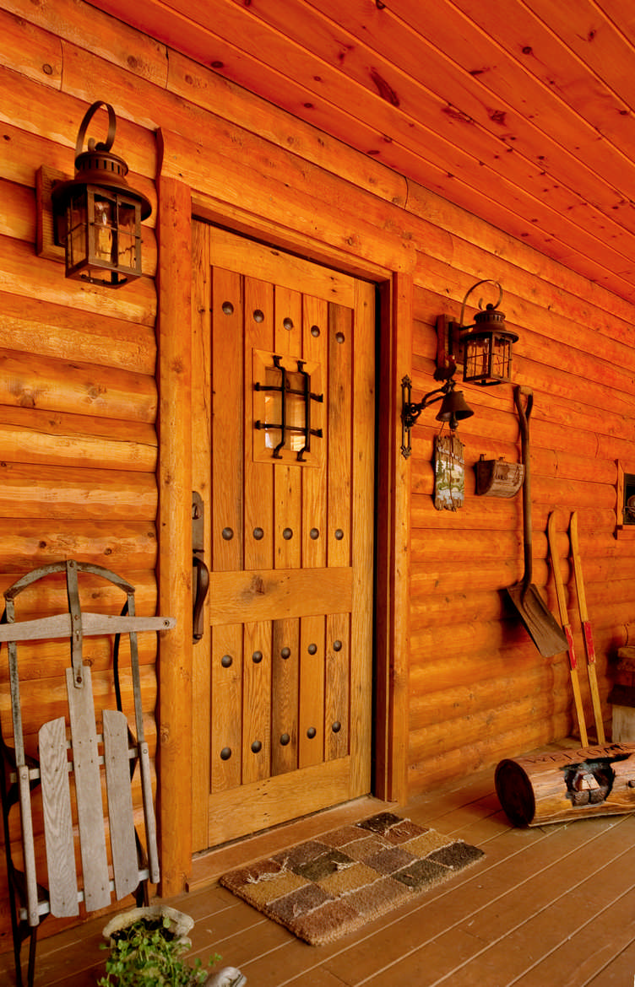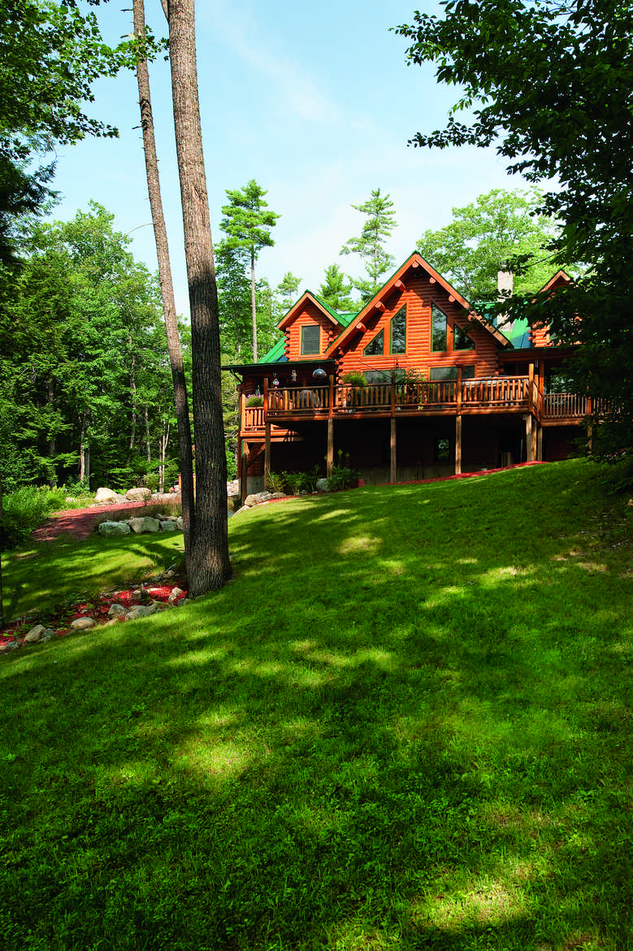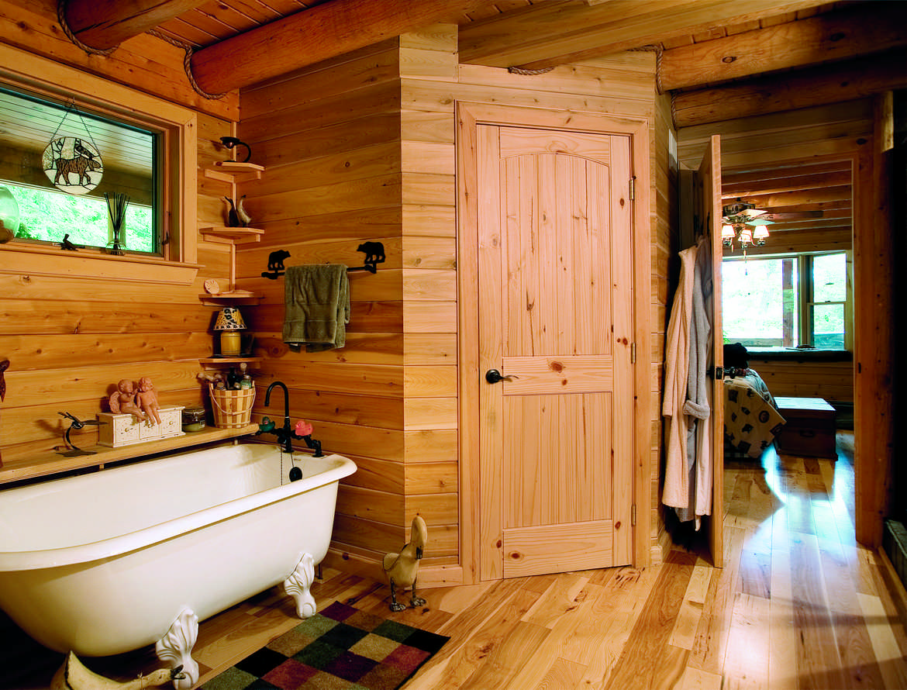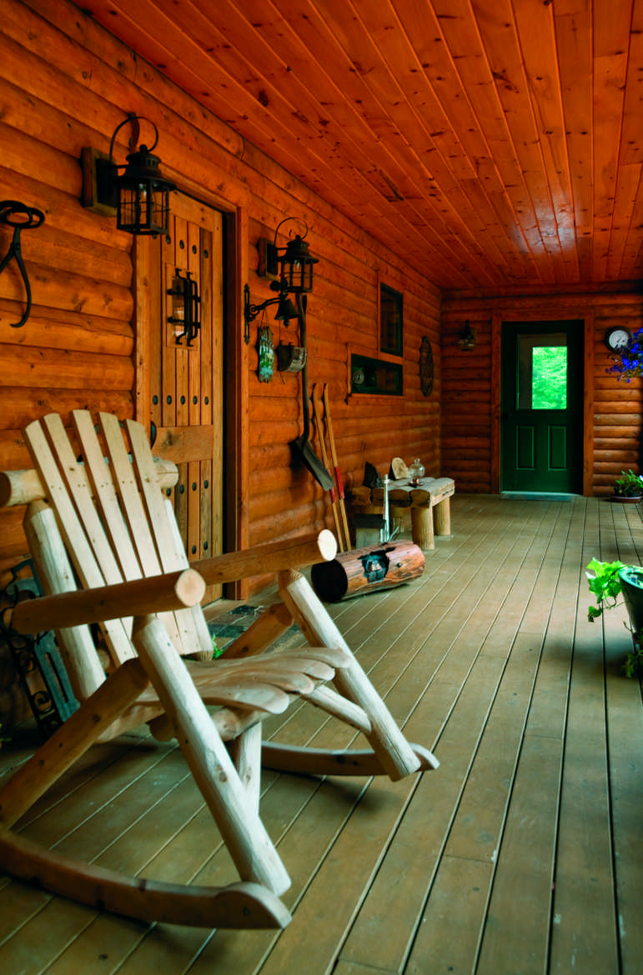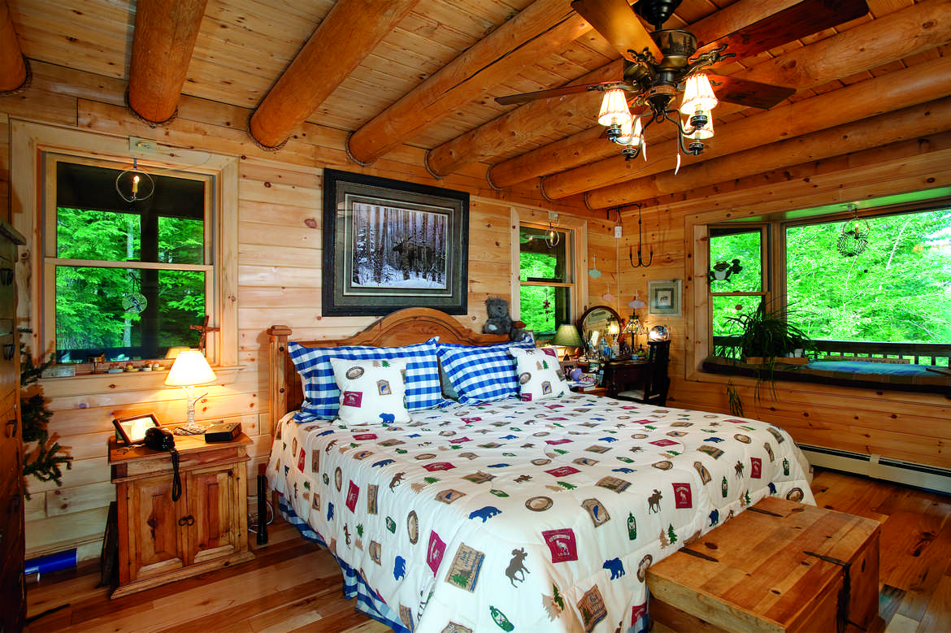Story by Roland Sweet | Photos by Brian Fitzgerald
Some people consider owning a log home a lifetime achievement. Doug and Mimi O’Neill regard log homes as a way of life. Doug lived in one in North Carolina and another in South Carolina, where he met Mimi. Whenever they went skiing, they stayed in log homes.
“It’s an adventure living in a log home,” Mimi explains, “Maybe it’s because of the romance and the allure. It’s almost like you’re living back where your ancestors did.”

Then they moved to North Carolina and, naturally, built another log home.
“We got married in the garden and had the reception inside,” Mimi recalls.
They didn’t stay long, however. Their honeymoon took them to Maine, which they fell in love with. They came home, put their house on the market, bought five wooded acres overlooking a cove of Sebago Lake and made plans to build — what else — another log home.
They returned to Maine to begin the process, starting with Aaron Dunn, whose Big Twig Homes represents Katahdin Cedar Log Homes. Dunn referred them to several contractors and helped them choose a design. The couple had definite ideas about features that would suit them best and chose Katahdin’s Bonanza model as a starting point.
“I totally changed it,” Mimi admits. “I wanted to make the plan totally mine.”
The O’Neills reduced overall size, moved some walls, changed a full bath to a powder room, added a turret with a raised ceiling and moved the dining area from in front of the foyer to an open area between the living room and the turret.
The changes resulted in a home whose main floor measures 1,860 square feet and the two-bedroom loft 1,240 square feet. The couple’s desire to move to their Maine log home didn’t blind them to the reality that Down East winters can be harsh. They knew logs are good insulators but wanted extra assurance of comfort.
They got it with Katahdin’s wall-and-roof insulation system, which boosts homes’ R-value by supplementing the natural insulation of its northern white cedar logs. It allows for whole-log construction by adding insulation to the inner side of the D-shaped logs and then sealing the space with tongue-and-groove boards that mimic the interior look of the D logs.
“The O’Neills owned a log home before, and it did not have the insulation system,” Dunn says. “After the first winter, they told me that they were very happy and noticed a huge difference in comfort and cost.”
Construction began while the O’Neills were still in North Carolina. There were bumps along the road. Mimi recalls visiting the site after the basement had been excavated and being surprised to find it was 12 feet deep. The excavator had dug too deep and couldn’t backfill, so they ended up with a basement with a 12-foot ceiling. About halfway through the project, they discovered that work they thought was being done wasn’t.
“One of the contractors was out robbing banks instead of working on the house,” Mimi says. “We saw him on the national news when he was arrested and were blown away:. We said, ‘That’s our contractor!’” 
Dunn helped them find new builders, who had to re-do and undo some of the previous work, so the project took longer and cost more than they’d expected. That experience prompted them to move to Maine then and there and rent a place so they could monitor construction more closely.
They visited the site twice a day, every day. At one point, Doug took over as the general contractor to keep the ball rolling.
“We lost quite a lot of money. It was quite a mess, but it ended up getting done, and that was the key point,” Mimi says. “We love the house. You can sit in your great room and look at your logs and every time see something different in them.”
It took a year to reach the point where they could move in.
“Then we hired a couple of guys to finish the interior the way we wanted it, like the turret ceiling and staircase,” Doug recalls. “That took about three months.”
Furnishing the home was a rewarding experience. The O’Neills brought some items from their North Carolina home and supplemented them with heirlooms and new pieces. They also provided plenty of storage space by enclosing odd-sized and out-of-the-way spots.
“There’s so much storage space, some of it remained empty,” Mimi notes.
After living in their home for six years, Doug and Mimi, fed up with high taxes, got the urge to move, this time to Montana.
“It must be the gypsy in me,” Mimi says of their wanderlust.
They put their home on the market just when the housing market tanked.
“We had to lower our asking price, and people would offer half that,” Mimi says. “We stood our ground, so it took a while to sell it.”
Finally, a delighted couple from Portland, Maine, 45 minutes away, bought it to use as a second home. The O’Neills recall their years in Maine fondly.
“It was very hard to leave,” Mimi says. They’re living in a cedar home that has log accents but have looked at several full-log homes. Nothing has suited them yet, but they’re confident they’ll find one eventually because log homes are such a big part of who they are, Mimi explains, noting, “I can’t imagine living in anything else.”










