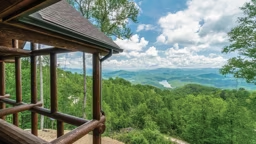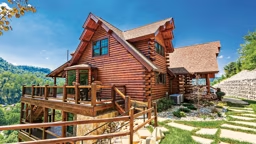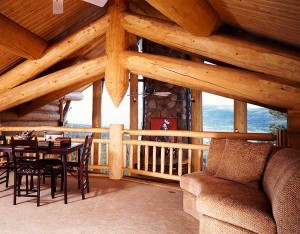
A scissor truss supports the ceiling and roof. It's actually one of the home's conversation pieces since it can't be seen in its entirety from any one angle.
The Clemmons interviewed several companies before settling on Mountain State Log Homes to supply the Canadian-grown Engelmann spruce logs. But they also had to work out some issues as the building process began. "The structure has almost no right angles, and virtually every feature had to be custom made," says Mike. "We shrunk the size of the home a little [to 3,200 square feet] to save some money, but we stuck to our guns in regards to the original design." Like many log homes, the great room is the focus and the Clemmons made sure theirs was special. "So many great rooms we saw had these incredible views, but the furniture was oriented away from the windows or toward a TV," says Susan. "We didn't want a TV in there, and the couch is pointed toward the windows."

The beak-like prow of Mike and Susan Clemmons' home in New Mexico is the distinguishing elements, along with it's unique floor plan.
Outside, there's a deck that lets the couple enjoy the same view when the weather is nice, but it's set lower than the great room glass to keep the view from inside unobstructed. When the sun goes down on the south-facing room, the view fades away—but then comes the light show. "If you're accustomed to a city, you're amazed when you look up into the sky here and see all the stars," says Mike. "We consulted with a lighting expert who recommended we add fiber optics to the ceiling that would mimic the night sky." When darkness falls, a switch turns the Clemmons' ceiling into a cascade of stars that extends out into the real sky. Given a choice of which day they wanted the ceiling star pattern to mimic, they chose February 14, their anniversary. "It's a long, two-day drive from California, but once you get in that room with the lights on and the music playing, it's worth it," says Susan.
Home Plan Details:
Square Footage: 3,200
Log Company: Mountain State Log Homes




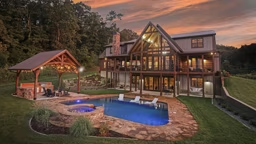
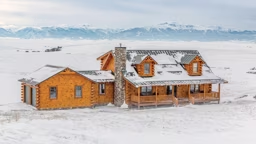
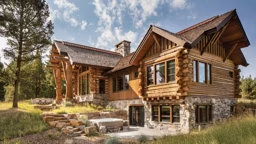
_11868_2022-11-04_11-41-256x288.avif)
