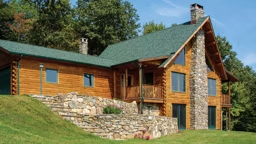
Photography by PrecisionCraft Log and Timber Homes
Both have their place in the landscape of American architecture, but what if we told you that you could have it all — a cozy home under 1,000-square-feet with the luxury and ambiance of a larger home? We reached out to the pros to see how. Turns out, all it takes is a little ingenuity, planning and a few clever design tricks.
1. Use Every Inch
To make the most of a modest footprint, thinking creatively about each space is essential. Every square inch — and its function — matters. Look first to minimize wasted space by ditching the formal dining, living room and foyer in favor of spaces you’ll actually spend time in. Consider reducing the size of your master bedroom and creating unpretentious multipurpose rooms, such as a guest room that doubles as a gym or home office. “We encourage our clients to think through their everyday living and season of life to help guide their home’s design,” says Mark Elliott, Vice President of Coventry Log Homes.
2. Get Smart
Once you’ve created a layout that works for your lifestyle, clever design tweaks can help you eke out even more space. For example, Celeste Haase, design manager with PrecisionCraft Log & Timber Homes and M.T.N Design, says outside-the-box thinking has allowed her to carve out space and create character in unusual places. “We’ll get creative, and even build nooks between interior wall studs,” she explains.Taking that same approach, Michael Grant, founder of Modern Rustic Homes, suggests looking beyond traditional products to more innovative ones. He cites swapping out traditional swing doors for pocket, folding or sliding doors as a simple way to “expand usable living space.”

3. Open Up
Beyond the function of your footprint, it’s important you consider the feel of your space, too. How can you get 1,000-square-feet to live like more? The key is an open concept design, which creates a visually larger space by removing dividing lines (a.k.a., walls). “An open concept is best used for the great room, dining room, kitchen and entry,” says Michael. “This design can reduce your need for hallways as well, which is just transitional — not livable — space.”4. Look to the Light
There is nothing quite like waking up to sweeping views of rolling hills, a quiet lake or a snowy mountaintop. Incorporating windows into your tiny log home is not only good for your soul, it’s an essential part of good small-home design. In fact, the role of natural light within a home — especially one with space restraints — cannot be overstated. Having an abundance of windows in your design will create bright and airy spaces that feel much larger than they are. “Clients will include glass garage doors, bi-fold doors or create walls of windows,” says Celeste. Look to skylights or clerestory and transom windows to usher even more light in.
5. Style it Right
When square footage is at a minimum, the secret to creating show-stopping interiors is adding flair to the functional aspects of your home, such as the stairways, walls and flooring. “Use these opportunities to mix in unique features,” suggests Mark. “Exposed logs on stairs, for instance, are visually striking while still maintaining their functionality.” Likewise, invest in quality materials that pack a lot of punch, such as granite countertops, luxury wood flooring or special wall treatments, like reclaimed wood or faux finishing, and use them in areas of high-visibility for the most impact.
Bonus Tip! Put Hallways to Better Use
When trying to design a petite house that’s still big enough to be comfortable, most designers suggest eliminating hallways altogether. But if a having a hall is unavoidable, think of ways to maximize the space. One idea we love is adding recessed bookshelves along the walls and a desk where the hall dead ends so it can double as a library/office.











