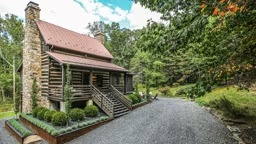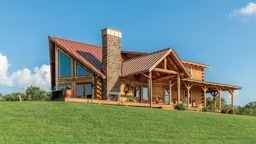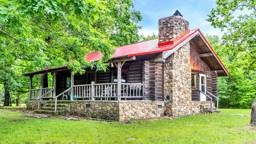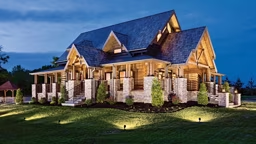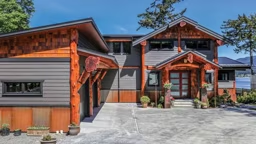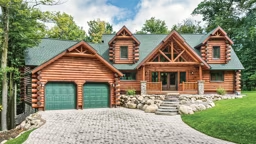
Houston resident Toni Fewox didn’t really know what she was in for when she and her husband Tom began looking for land to build a second home. “We wanted a location that was a relatively short drive from Houston — a place on a lake with some sense of privacy,” she recalls. Their real estate agent showed the couple a wooded lot with a stretch of shoreline on 16,000-acre Lake Limestone, located just two hours from Houston.
The Fewoxes decided to camp out one night on the 11-acre lot, sheltered within stands of slender post oaks. During the evening, Toni’s mind drifted to the delights of fish fries by a stone fire pit: Her husband had other, considerably bigger, plans. Unbeknownst to Toni, Tom had been researching barn restoration online. He’d found Waco-based Heritage Restorations and contacted owner Troy Dumont. “Tom had been discussing reclaimed timber frame barns with Troy and together they already had their ideas mapped out,” Toni says.
Re-making History
During his research, Tom was taken by the idea of restoring an old barn, a piece of the past that would be distinctive. “There’s little doubt antique Dutch barns are a finite resource,” says Troy Dumont of Heritage Restorations. Early 19th-century barns, retrieved from the Mohawk and Schoharie River valleys of upstate New York, are indeed rare. Treasured for their craftsmanship and historic quality, the buildings are highly desirable. Heritage Restorations has built its reputation on skillful reconstruction for those seeking a vintage timber frame. The bug certainly bit Tom Fewox. “My husband became enamored of early classic post and beam,” Toni says. Although she was surprised by his plans to put a two-story barn on their property, Toni went along. “Honey, if that’s what you want,” she said, “then it’s fine with me.” She agreed with Tom’s notion that a timber frame house would suit the couple’s informal lifestyle.See also A Restored Timber Barn Exudes Sustainability
Barn Again
After sealing their deal with Heritage Restorations, the Fewoxes had their densely forested property partially cleared of scrub within a month. They then added a gravel road, septic system and tap into the public water system. Heritage readied the barn for transport to the site. “Initially, we dismantled this New York state barn, numbered the hemlock timbers then reassembled and raised them on the Fewox site which had been prepped with a concrete slab,” Troy recalls. “Within a week, the four-bent, five-bay, Dutch barn was erected.” A bent is a vertical cross-section of the timber frame, made up of a truss atop vertical posts. The bents are connected by beams that run parallel to the long sides of the timber frame house. The space between bents is called a bay.Inside the Fewoxes’ barn, Heritage wrapped the interior ground-floor timber frame of the house with Eastern white pine rough-sawn planks. Tom hired masons to hand-cut and stack ledge stone for the home’s façade. “The guys started to jigsaw the stone every which way, but I wanted it defined in neat horizontal rows giving the house a uniform appearance,” Toni says. The timber framing that is on display inside the 2,700-square-foot barn is unique to the Dutch barns of the early 19th century. To add to the barn feel, Heritage built 13-foot barn doors for the home in the traditional cleat style with antique wood planks and forged iron strap hinges. The barn was casting its spell over Toni. “I kept looking at this home grow and became more and more excited,” she recalls. Much to Tom’s bemusement, her enthusiasm showed as she began outfitting the couple‘s future retreat.
Refining Rustic
As the barn became more and more civilized, the couple made one dramatic change to their plans. Tom’s original idea was to use the ground-floor level of the barn as a glorified shed for housing all his “toys,” including wave runners, riding mower and ATV. “After much discussion, considering just how much we enjoy entertaining friends and family, we decided the downstairs would become a game room, complete with pool and foosball table, lounge, bar and ping-pong table,” Toni says. “It’s really an ideal space with easy access to the outdoor fire pit and the lake beyond.” Still, when it’s time to leave their getway, they roll Tom’s “toys” inside, on the concrete floor and lock them away safely.Another change the couple made affected the second-floor. Tom and Toni had planned to use the second story as a loft. “That idea morphed into an entire second floor, housing a bedroom, master bath, kitchen, dining room, conversation area and day bed nook,” Toni notes. To further refine their plans for the 24-by-46-foot space on the second floor, the Fewoxes hired Houston architect Kevin Young. Tom wanted to beef up the interior, which translated into the addition of five massive timber trusses grafted into the upstairs ceiling rafters.
See also New Life for Old Barns
French Country and Western
Toni’s goal for the finished home was to create a gentrified French Country look. Still, she kept in mind Tom’s background as a rodeo cowboy, and his love for all things Western. “Decking out the interior with a blend of eclectic styles, I never lost sight of Tom’s slant on Texas-style,” Toni says. “I even had a picture of a Texas longhorn steer painted for him on Father’s Day now hanging on the barn wall.” True to the provincial Texas form Toni was seeking, she found Joe Ed Taylor, who turned out to be a master carpenter. Joe custom-built the kitchen cabinets and stairs, embellishing them with the Fewox “4F” brand.To further define the look of the upstairs, Toni hired painter Kathy Beck of Just Faux Fun. Her crew textured the drywall on the gable ends with plaster, giving them a European-Texas country ambiance. With the two-story barn nearing completion, there was one more area that the couple realized was necessary: “We decided every barn has to have a porch,” Toni says. The ample porch was a logical extension to the house that Toni acknowledges will eventually become their guest house. “We’ll build a bigger main house somewhere in that vicinity,” she says, pointing to a clearing just beyond the oaks. Is another timber frame in store for this couple? “I think so. Tom was right-on as far as style and livability,” she says. “It has certainly captured my fancy as much as his.”
Published in the Timber Homes Illustrated October 2007.
Tour the Antique Dutch Barn turned Lone Star Lake House




