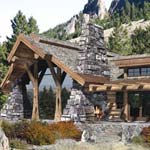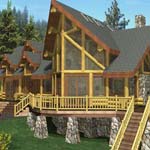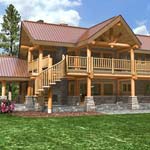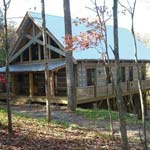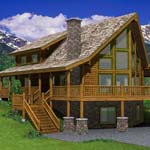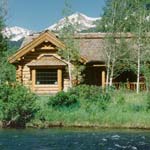| Less Than 2,500 Square Feet: "Best of the Best" Floorplan Design Contest Winners |
Best Floorplans | Less Than 2,500 Square Feet | 10th Annual Floorplan Design Contest
The best log home floor plans under 2,500 square feet from Log Home Living's 10th Annual Floor Plan Design Contest.
Written by
Log Home Living Editors




