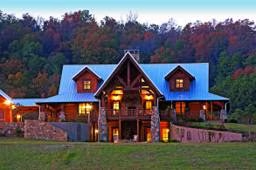
Which methods for energy savings need to be employed by the on-site builder?
Following the building code requirements will address about 90% of your log home's energy efficiency requirements. In fact, there are two codes your builder should be intimately familiar with: The International Residential Code (which is the basic code for all residential construction) and the ICC-400 Standard for Log Home Construction. The latter is the bible for proper log home assembly and sealing, and, if followed, will make your house energy efficient. This includes how to attach log walls to foundations and roof systems, sealants between log courses and at the corners, as well as window and door openings. Your builder should be checking at every stage of construction to make sure that it is meeting or exceeding the code requirements.
How do you know it meets your efficiency expectations once it’s built? A key indicator is whether it can pass a blower-door test. This test pulls air out of a house with a powerful fan attached to an exterior-door frame, then identifies places where air seeps back inside (often the gables, where the subfloor meets the log courses and, of course, doors and windows).
Do the HERS test twice: right after the insulation is put in but before any trim work, baseboards or coverings (e.g., tongue-and-groove, drywall, etc.) are applied, and after the home is completely finished. Costing roughly $150-300 per inspection, it’s a simple, low-cost way to determine your home’s air-tightness. If you should find weak spots, it’s your builder’s responsibility to seal them up; however, to safeguard yourself, mandate that the home pass a blower-door test in your contract with your builder.
Published on: May 1st, 2018











