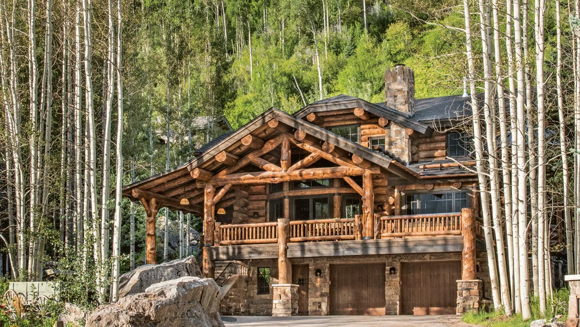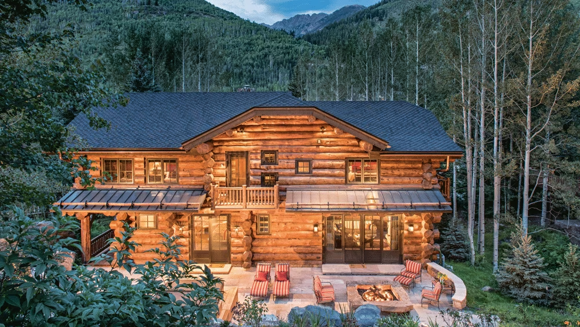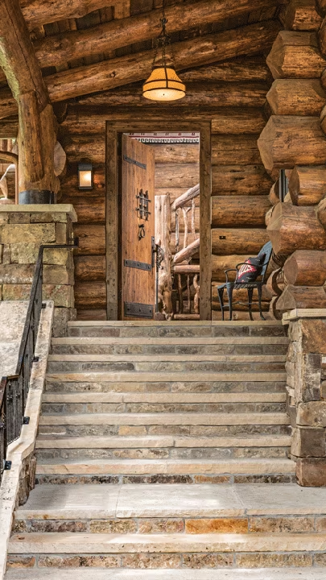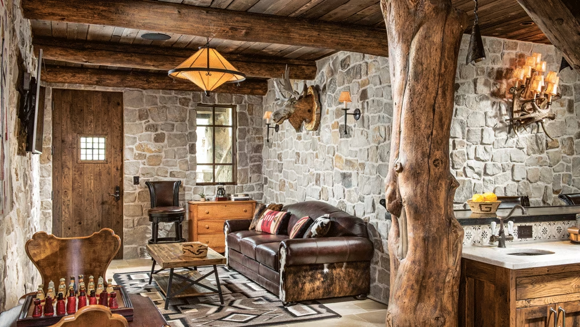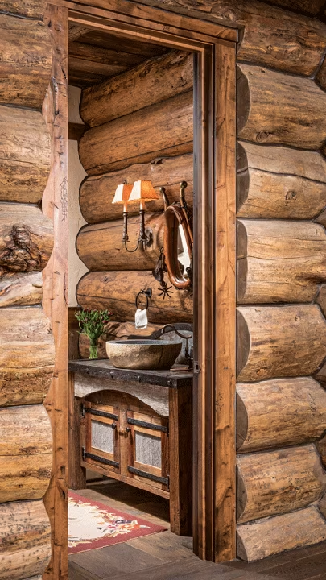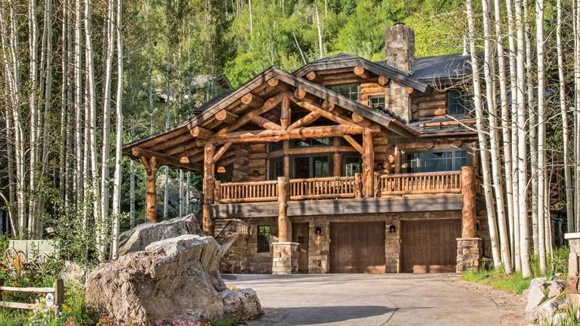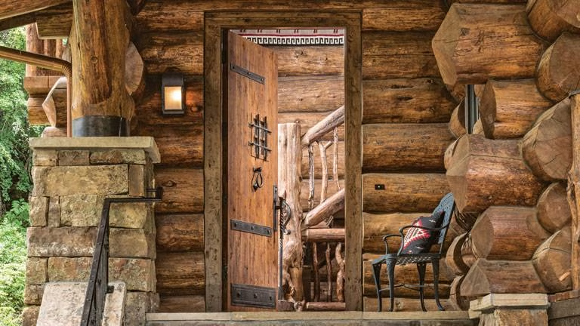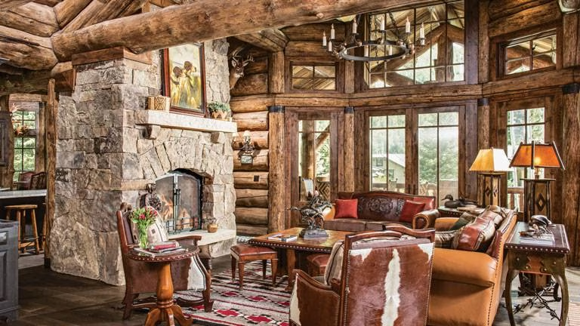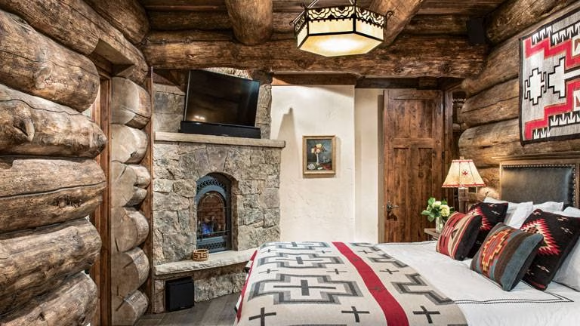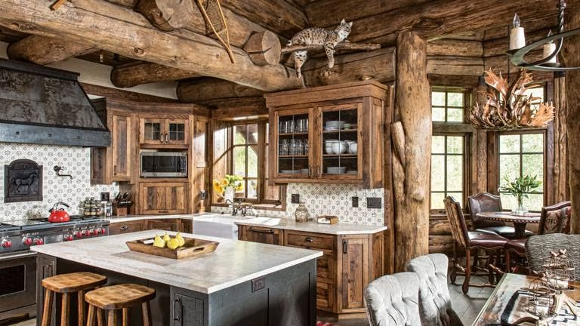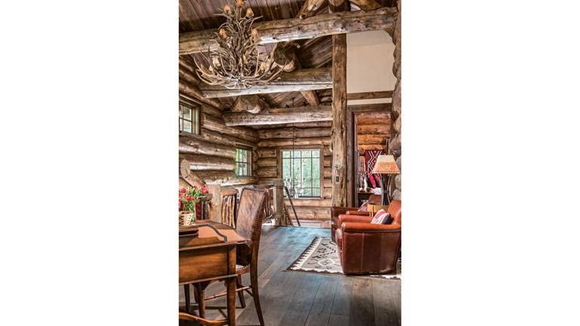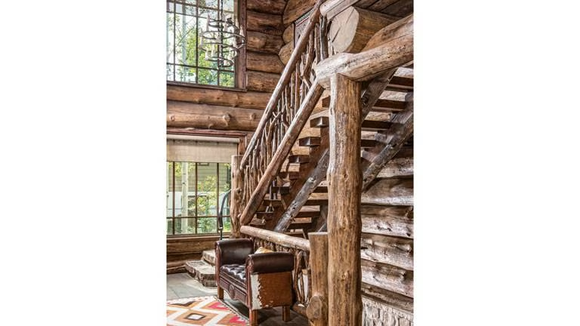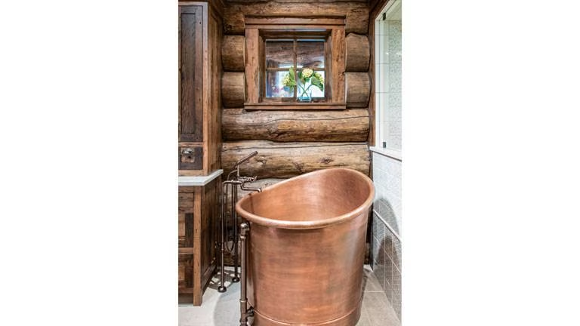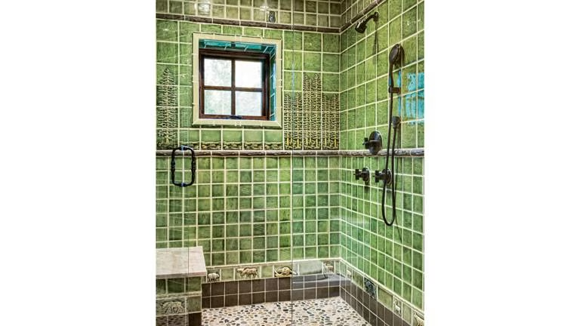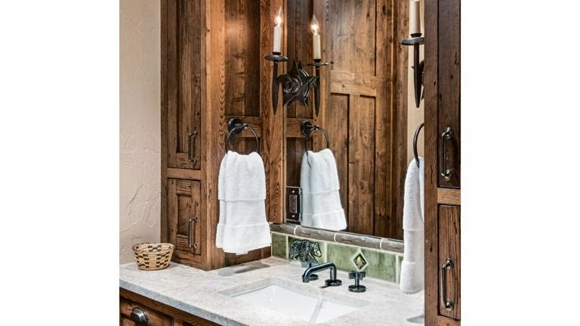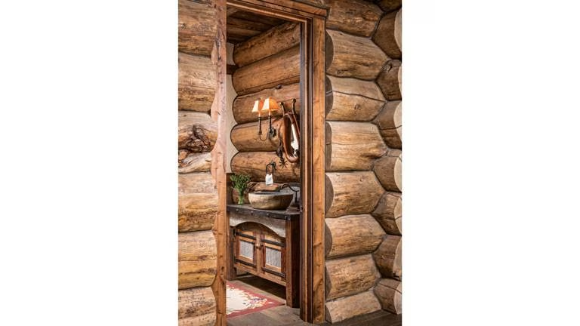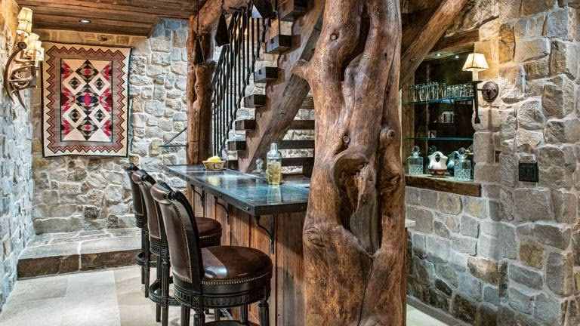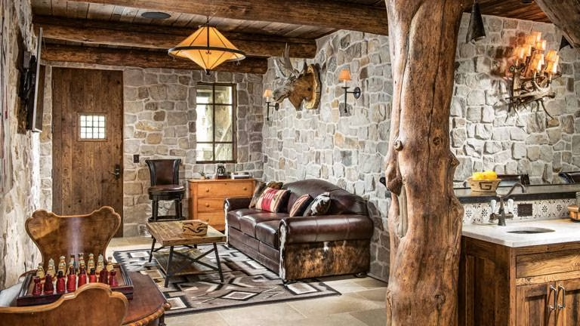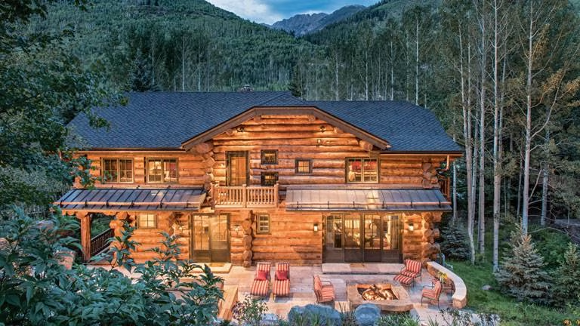With their land purchased and an initial draft of the floor plan sketched, Adam and Ana Bersin contacted Brad Neu of Kalispell Montana Log Homes to begin the process of building their dream home. Brad brought Gabe Butler of Montana Log Homes of Colorado and designer Jake Henry of Jake’s Drafting Service onto the project.

The meticulous care taken throughout the process started with the standing-dead lodgepole pine logs used to construct the shell. The logs — 16 inches in diameter on average — were hand-treated with an Osborn buffing brush to create a smooth, natural finish without peeling or marring the wood fibers. “Every log was handled with kid gloves so that the natural beauty of the wood wouldn’t be compromised,” explains Brad.
Adam and Kent then experimented with custom-crafted stains for the exterior logs until the perfect color was achieved — a mix of raw umber and water.
The umber color was continued inside but mixed with an oil-based wiping stain for the antiqued white oak cabinets in the kitchen. A darker gunmetal stain with a crackle and worm-track finish was created for the kitchen island and handmade hutch. Brazilian quartzite countertops, La Terre Deco tile from Exquisite Surfaces and a custom-built iron stove hood by Craig May from Dragon Forge Ltd. complete the polished look.

The attention to detail is also evident in the bathrooms, featuring fixtures from Kallista’s “One Collection” in a gunmetal finish, antique terra cotta hexagon tiles on the floor and handmade Pratt & Larson tiles in different colors and textures for each room.
The home’s personality and beauty continue with treated French oak flooring on the main level changing to buffed limestone flooring and real-stone veneer walls on the lower level with a wet bar tucked beneath the stairs and framed by character posts sourced from the Steamboat Springs area.

And for the movie lover, there is also a state-of-the-art cinema room with 4K projector, 11.1 ATMOS sound system and comfortable log home furniture like reclining leather seating for five.
The home may be just minutes from the amenities of bustling Vail Village but once you see all this home has to offer, there really is no need to leave … except to maybe hit those slopes.
More Than Just a Pretty Face
This home isn't only beautiful, it’s energy-efficient. According to owner Adam Bersin, it was the first log home to pass Vail’s strident energy standards. It was designed to the 2012 IRC and IECC with Town of Vail modifications, including:
- Windows are better than the required U-value of 0.35 at 0.30
- Ceiling and wall R-values meet or exceed code
- Basement walls below grade exceed the R-15 or R-19 values at R-10+R-13
- Basement walls above grade exceed the R-21 requirement at R-23 Sub-slab insulation meets the required R-10 value
- Air infiltration is better than the Town of Vail amendment of less than 3 ACH50 — a big accomplishment for a log house!
Home Details
Square Footage: 5,000
Bedrooms: 5
Bathrooms: 4 full, 1 half
Log Provider: Kalispell Montana Log Homes





