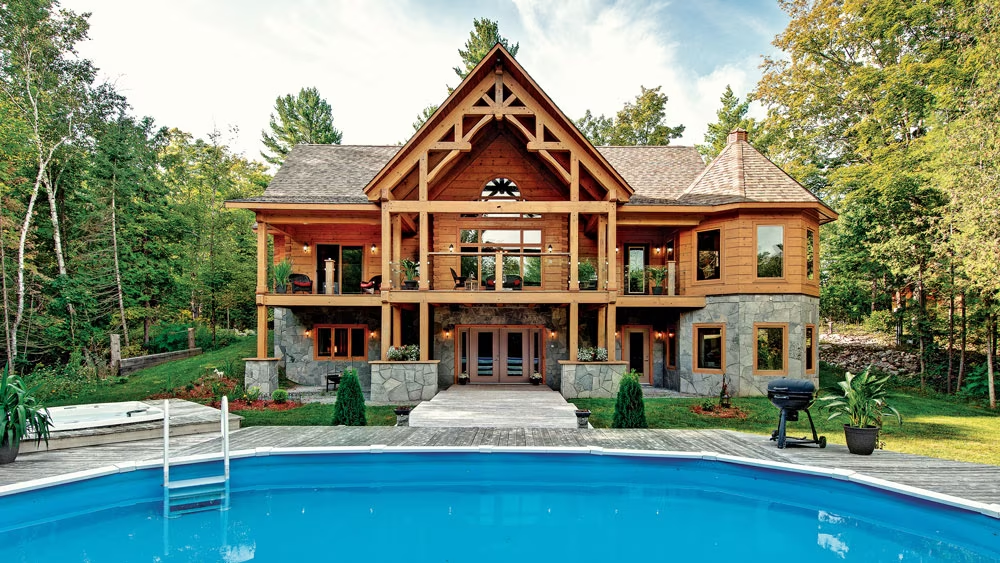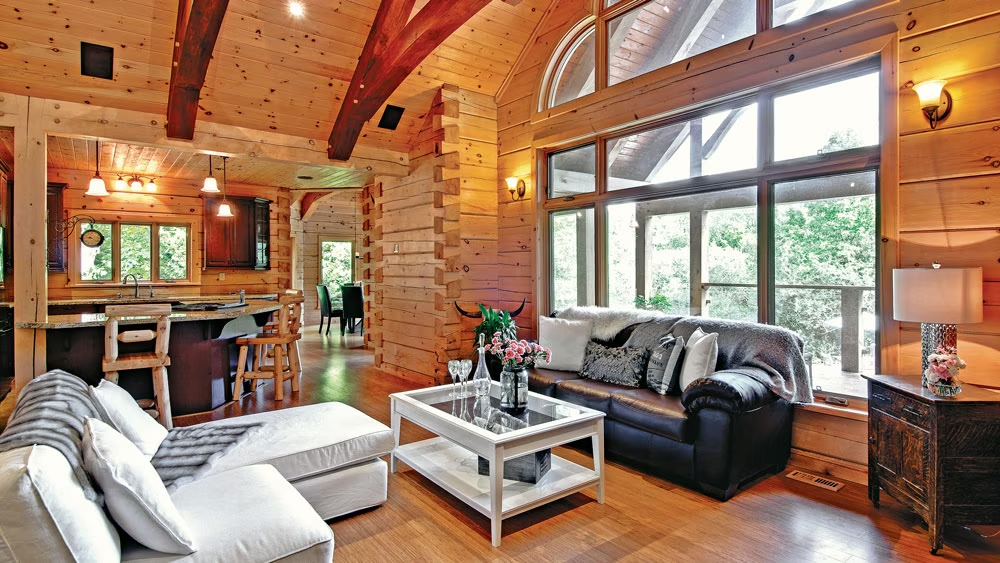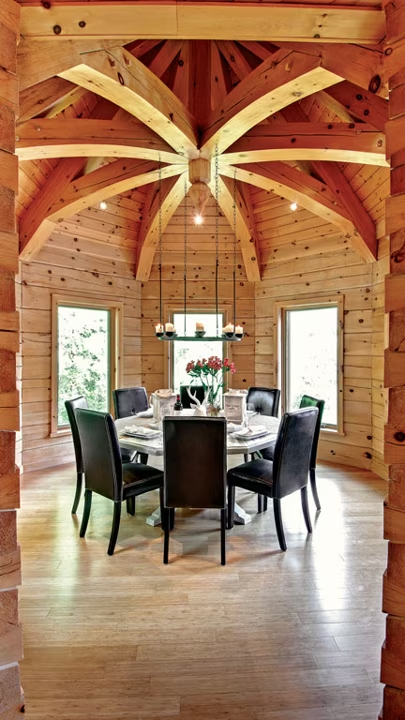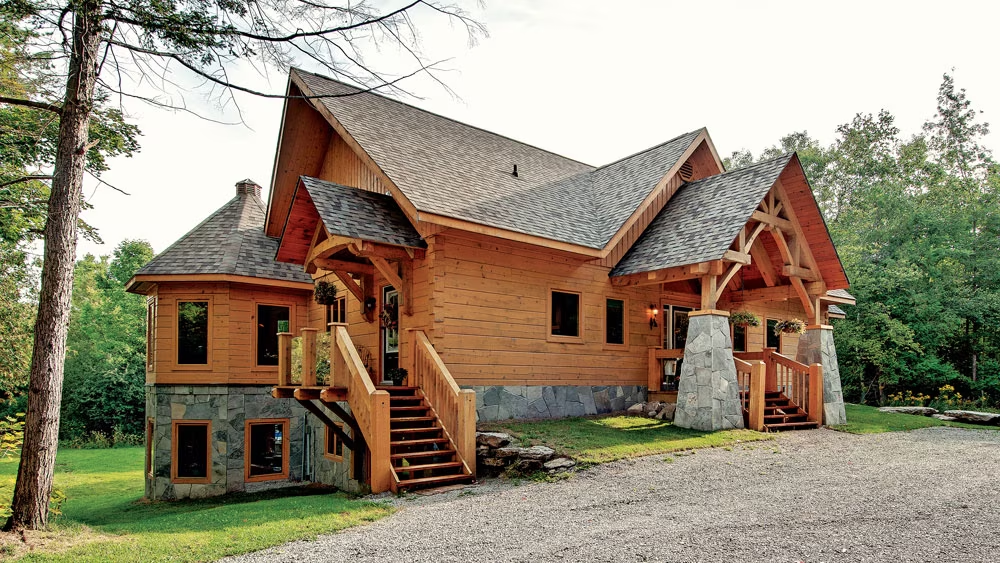Photos courtesy of 1867 Confederation Log & Timber Frame
Americans sometimes forget that Canada also has a long log tradition. This Canadian log home exemplifies the craft. It features eastern white pine logs, hewn 8-by-12-inches square, finished rough on the outsides and smooth inside, with tight fitting dovetail corners. The dovetailing is an interior highlight as well, providing a focal point in every room.
It also incorporates elaborate timber framing inside and out that adds a “wow” factor, particularly at the rear of the home facing the swimming pool. The owner’s objective was a primary residence that would be practical for entertaining, as well as for day-to-day family life. The open layout allows ample room for gathering inside and outside on exposed and covered decks.
Big windows assure abundant natural light throughout. The most noticeable feature is the dining room turret, which features a custom timber ceiling truss. The light-filled space below is used as a home office.
Though modest in size (1,486 square feet on the main level, 1,486 square feet in the finished basement), this Canadian log home doesn’t scrimp on finishing touches and amenities, achievable because the homeowner built it himself.
The home is an example of a custom design that worked out so well that it’s now a model plan, Green Woods. It can be viewed and downloaded at the website confederationloghomes.com.
Home Details
Square footage: 2,972
Bedrooms: 3 (1 on main level)
Baths: 2.5
Log Provider & Designer: 1867 Confederation Log & Timber Frame















