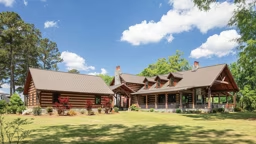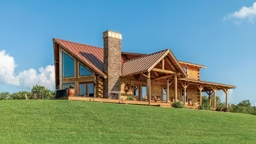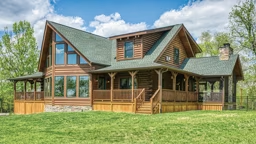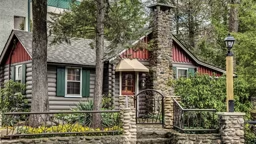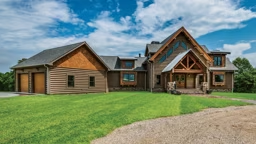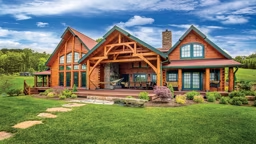Pete and Becky Perniciaro's log home offers all the privacy anyone could want. It's surrounded by forested land that's home to deer, turkey, foxes and other critters, and the immediate grounds boast thousands of hostas and hundreds of azaleas. But while this Spring Hope, North Carolina, home is secluded, it's far from reclusive—rather, it entices family and friends from all over the country to visit again and again.
"Becky's parents always provided the gathering place on holidays and other special occasions, and we wanted our home to extend this tradition," Pete says. "On Thanksgiving, Christmas and birthdays, we've had as many as 100 guests in our home." Pete, who is the vice president of sales for Harvatek International (an LED producer), and Becky, a retired assistant attorney general for North Carolina, knew they would build a home on the 22 acres of rural land they inherited from her parents. And they knew it would be log: "We were most impressed with the thermal mass and large, open spaces of our friend's log home," notes Pete.Finding a log company was simple after they struck up a friendship with the local dealer for Appalachian Log Structures, which ultimately supplied the Eastern white pine logs. For the floor plan, every detail was conceived to accommodate the Perniciaros' epic gatherings. The couple started with a standard plan from Appalachian, but once the tweaking and customizing were complete, they ended up with a new design all their own, which is now offered in Appalachian's standard catalog as the Spring Hope model. Open spaces are the rule, and interior sightlines flow without obstruction between rooms. Ceilings begin at 12 feet, and even the finished basement has clear spans with no posts to obscure views.

The dining area features a custom walnut table with inlaid granite, which seats four to six—ideal for intimate dinner parties.
This central space is fronted by a massive span of low-E glass that offers views of the 4-acre pond populated with swans, ducks and game fish. The triangular glass is capped by a distinctive diamond-shaped window, a decorative motif that's repeated in the porcelain tile on the main level. The angular lines of the windows are offset by a curving oak staircase and balcony with wrought-iron railings.

The front view of Pete and Becky Perniciaro's home highlights the circular rock wall that borders the driveway. The expansive porch was designed to accommodate large gatherings of family and friends.

The kitchen—where everyone loves to congregate during get-togethers—has a sophisticated edge thanks to custom cabinetry with a cranberry-cabernet lacquer and absolute-black granite counters.
Home Plan Details:
Square Footage: 6,000
Log Company: Appalachian Log Structures









