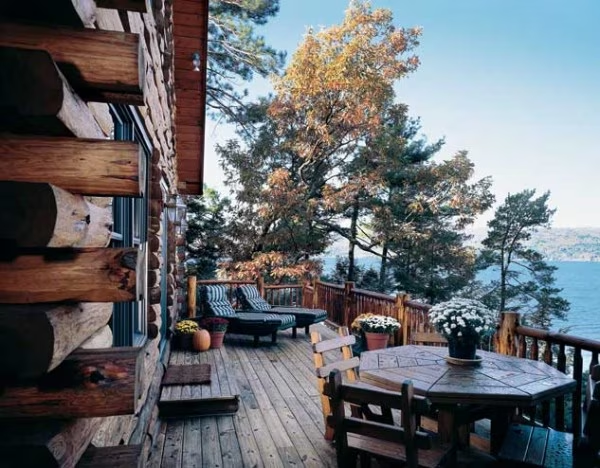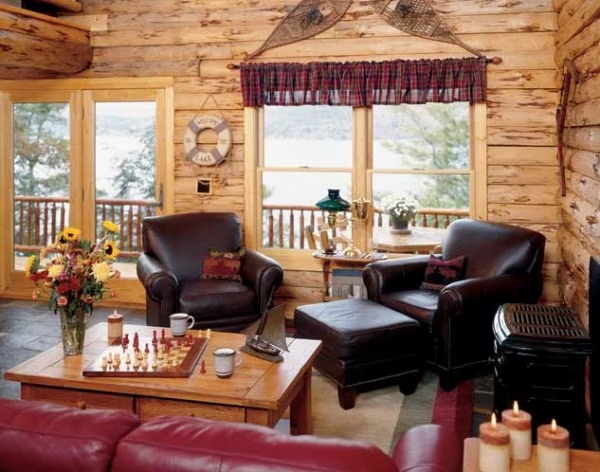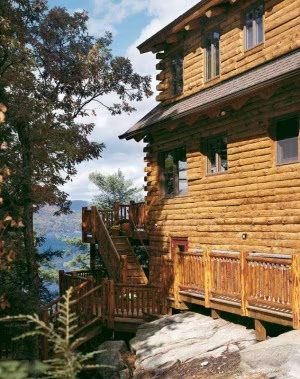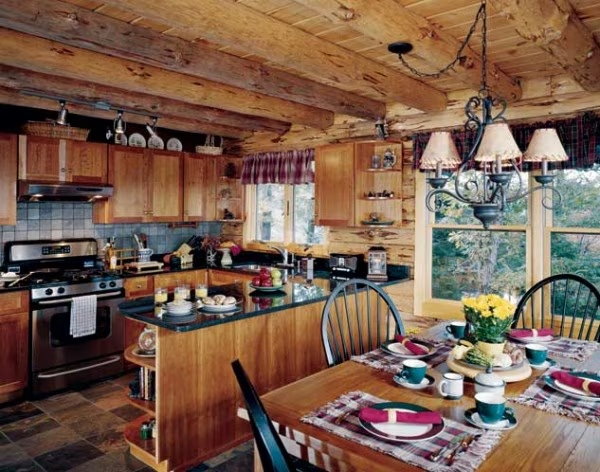Peter Leyh loves everything about the Adirondacks. The region, located in northern New York, offers sharply defined seasons, unspoiled wilderness and stunning mountain ranges. And perhaps the most beloved spot of all? The crystalline waters of Lake George.

Perched 100 feet above the shore, the main-level’s pine deck is a perfect spot for watching the sun set over the lake.
For several years following his purchase, Peter spent his weekends driving the four hours between his home in Somers, New York, and his Adirondack property. While staying on his boat, he constructed a log staircase down the steep slope to the lake and spent most of his time watching a log house being built on the property next door.

With glass doors opening to the front deck, the living room is perfectly situated for gazing at the lake.
Since Peter wasn't in a hurry to build, he took his time looking at floor plans from seven other companies, visited numerous model homes and studied the characteristics of a variety of wood species.

The staircase that extends from the front deck leads to a log walkway to lake. The south side of the house includes a door to the basement, which Peter Leyh uses for a workshop and storage.
So, in the living room, moving the fireplace from the front wall to a side one and adding extra windows created a magnificent unobstructed lake view. The plan's modifications and the rustic look of the hand-peeled logs they used with mortise-and-tenon stockade corners are what Peter says sealed the deal. "To give each log a unique character, we hand peel them with a drawknife to remove the bark but leave some of the dark cambium on the wood," Doreen explains.
Once the round pre-cut logs were delivered for the walls, gable ends, floor joists, and rafters, Tom Purdy of Orwell, Vermont's Timber Ridge Builders took over. Thanks to Tom and his skillful crew, Peter saw his future home go from groundbreaking to finished shell in just four months. "The land's sheer drop made it impossible to use a crane on site. Luckily, Tom and his crew were pros at raftering by hand," says Peter. "I couldn't be happier with the way everything turned out." Finishing the home's interior took an additional three months. Peter's two daughters, Amy and Jennifer, and his significant other Marie Faulkner helped design, decorate and furnish the rooms.

The kitchen’s dramatic granite countertops are balanced with the dining area’s black Windsor chairs and wrought-iron light fixture.
Together they chose natural hues — tan, green, and burgundy — for the walls to enhance the traditional Adirondack-style wood furnishings. "There really is something very special about a log home that's filled with well-crafted wood furniture," says Peter. "It feels like a part of nature. It's a look that will never go out of style, perfect for Lake George and the Adirondacks."
Home Plan Details:
Square footage: 1,950
Log provider: Country Log Homes















