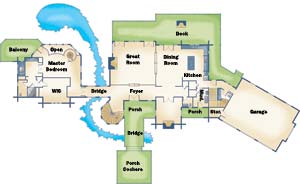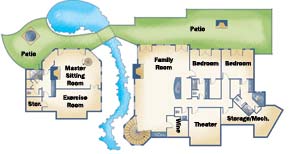 |
1st Place: "The Sapphire" | More Than 2,500 Square Feet |
| "The Sapphire" | Custom Log Homes | |
 Judges' Commentary: Judges' Commentary:Mira Jean: This generous and interesting plan has good zoning of public and private areas, as well as wonderful outdoor living space. The basement has everything! Carl: This plan has some nice elements, like the bridges at the entry and to the master suite. Multiple entrances allow you to enjoy the outdoors from anywhere in the home. The two-story master suite adds lots of space to the owners’ private quarters, and the stair tower is a warm welcome to an exciting lower level. Kyle: This is an excellent compartmentalized floorplan that really develops a solid organization of public versus private space. The home’s most striking features are the landscape elements, including the bridge that links the private master suite to the main part of the house. The adjacent exterior deck, with its outdoor fireplace, creates a space that would be great to enjoy. The entry bridge provides a solid approach to the house and a good hint at what’s to come. Square Footage: 7,656 |
|
| The Floorplan (click for a larger version of the image): | |
| Main Level: |
|
| Upper Level: |
|
| Browse by floorplan category: | |||
| Under 2,500 Square Feet | Over 2,500 Square Feet | ||
| Return to the 10th Annual Floorplan Design Contest main page | |||







