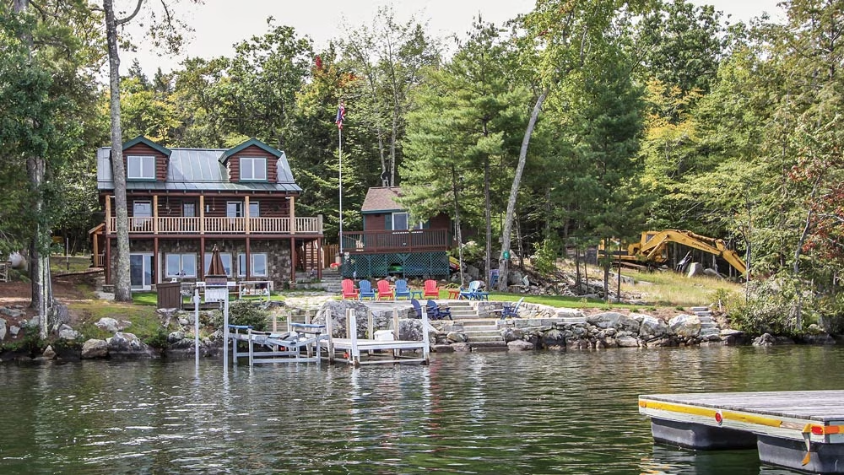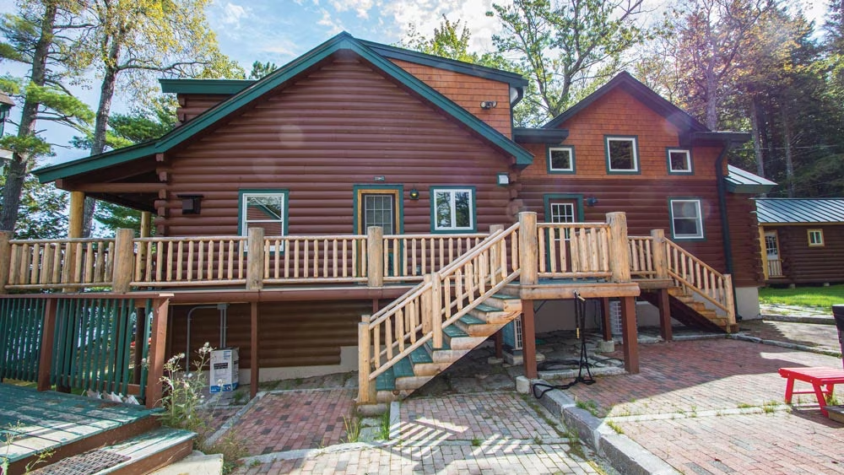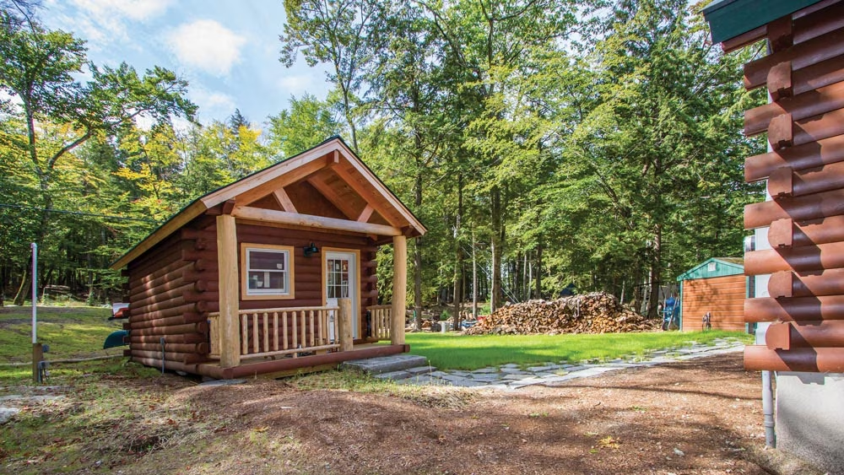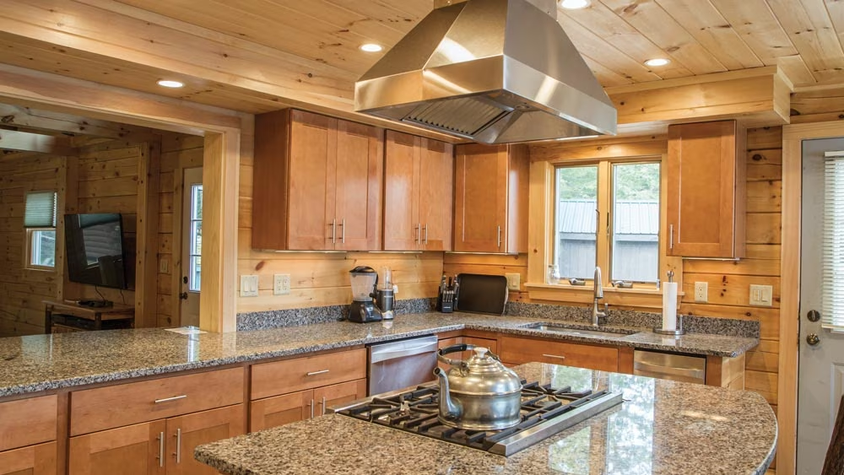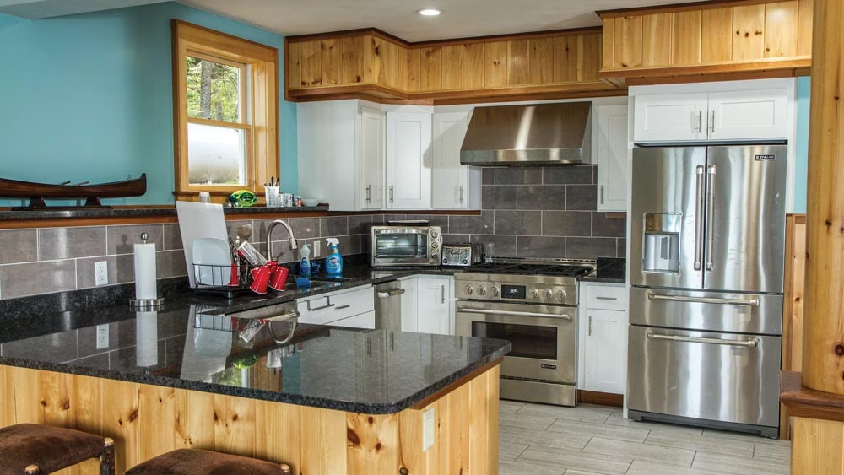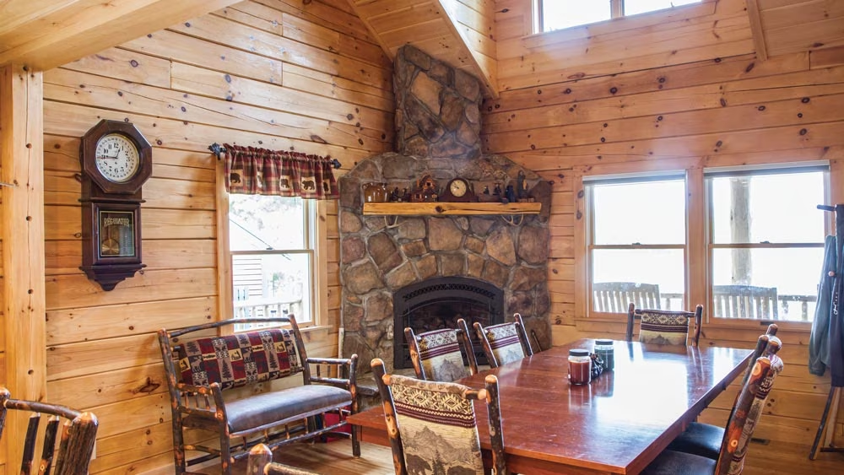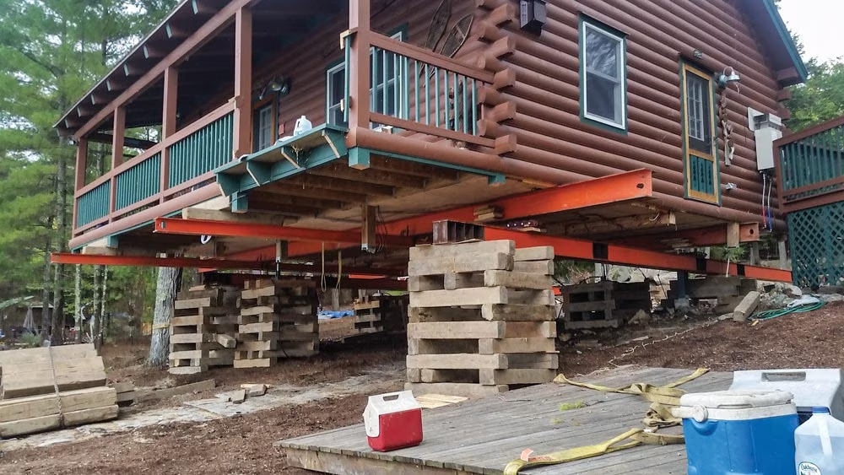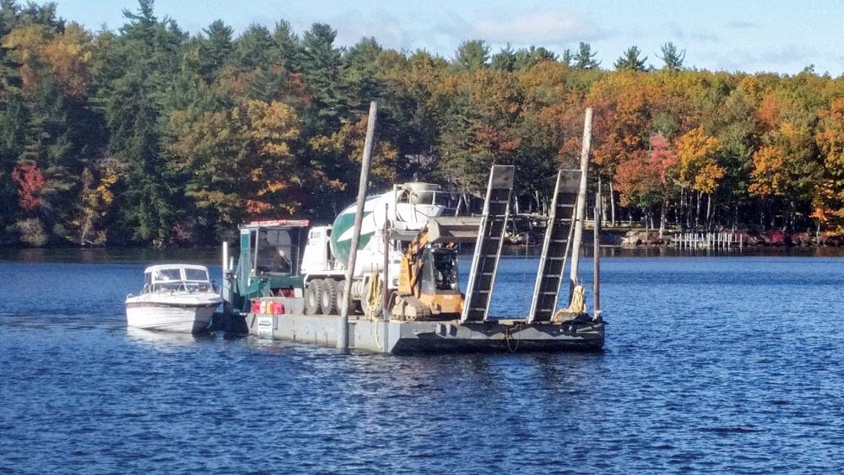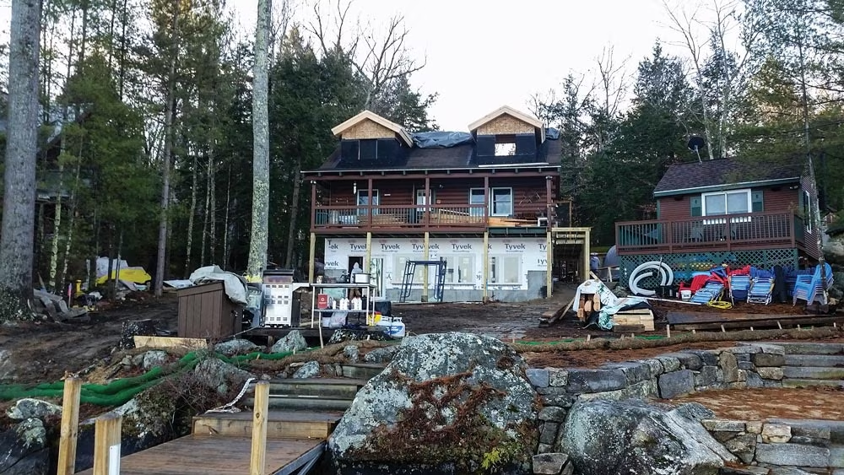When George DeFelice saw his first spectacular sunrise from the log cabin he’d purchased, his plans changed.
The tiny log house, situated on an island along the shore of expansive Lake Winnipesaukee, New Hampshire, had been a great deal. Bought out of bankruptcy, George, the owner of a utility construction company in Massachusetts, initially intended to clean the place up and immediately flip it.
“I was sitting on the porch one morning,” George remembers, “and I saw the sun rising over Mount Shaw — it was glowing. I decided right there and then that I would never find this view again. So, I decided to keep it.”
Mount Shaw, an extinct volcano soaring 2,390 feet, is the highest peak in the Ossipee Mountains, enhancing the vistas from the 69 square miles of the shimmering lake. When George decided to hold onto the cabin, an example of Coventry Log Homes’ Springfield model in the Tradesman style, his ambitions were no less lofty than the mountaintop itself.
“George does what he says he is going to do, and he told us that he wanted an addition that was at least the size of the existing house,” explains Richard Titorenko, a 17-year veteran sales specialist with Coventry. “In the end, he moved ahead with an expansion that was even bigger than our plans. He’s a contractor, and has some people on his crews who are pretty talented. They had to take the whole roof off, and as the addition was set in and the roof was rebuilt, they did it in a way that didn’t overpower the existing house. They made a cutout, tied the peaks of the roof together and then determined what they needed to do underneath.”
Along with the integration of the roof lines, the logs of the existing structure were mitered out 1.5 inches, cedar 2-by-8s were inserted, standard gaskets were fitted in between and the new logs were snugly joined to the old. The poured-concrete basement, steel support plates, floor joists and decking diminish the risk of any structural settling.
Along with the addition, an expansion of the existing 960-square-foot cabin, consisting of two bedrooms, a bath, a loft and a great room was completed. The finished project includes the 1,495-square-foot new addition, plus an expanded 2,376-square-foot original structure for a grand total of 3,871 square feet on three levels. The house now boasts five bedrooms, three baths, two full kitchens, two loft seating areas and a full finished basement. New dormers complement the exterior.
Anyone too timid to undertake an addition to their own log home should take heart. George DeFelice is a role model of idea and execution, and Coventry was with him every step of the way, sending a dozen team members to provide expert consulting to George’s crew.
The challenges were numerous — not the least of which was its island location that required materials and workers to reach the site by barge, boat — even hovercraft. Nine cement trucks were floated to the island to deliver their cargoes. Work began just after Labor Day 2015. The house was weather tight in December and was completed the following June. However, George identifies his biggest challenge as the lack of ice during a warm winter of construction.
“We got two inches of ice across the lake that winter, but we still ran the barges,” George remarks. “Because it was unseasonably warm, the ice was gone by the middle of February. If we had had solid ice to drive vehicles across the lake, we probably would have finished by Memorial Day.”
Completing the project in nine months was quite a feat unto itself, but the finished home, nestled alongside the lake, with Mount Shaw standing sentinel in the distance, is simply breathtaking. The original cabin’s expansion and addition mesh flawlessly, and the darker stain eliminates the issue of matching the original pine logs with the new.
George acknowledges that one of the biggest challenges for any log home addition or expansion is finding the right contractor. “Get recommendations from the supplier that is selling you the logs,” he advises. “And if you have to wait because of scheduling, then wait. It’s worth it.”
The DeFelice family, including George’s wife, Jan, and four kids ranging in age from 16 to 21, are entertainers. Friends and relatives congregate at Lake Winnipesaukee for fun-packed weekends and cozy holidays. Richard Titorenko remains a close friend and has taken his boat to the lake for some great fishing — a testament to George’s advice to find the right team.
With the help of his partners at Coventry, George DeFelice was confident that the impressive expansion on Lake Winnipesaukee was within reach — and the results are dazzling. But there’s a lesson in the effort as well: With forethought, and a sound plan you can achieve amazing results.
Home Details
Square Footage: 3,871 after addition (including basement, not shown)




